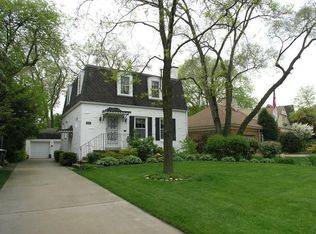Closed
$660,000
327 Southcote Rd, Riverside, IL 60546
4beds
2,243sqft
Single Family Residence
Built in 1937
0.45 Acres Lot
$665,300 Zestimate®
$294/sqft
$3,405 Estimated rent
Home value
$665,300
$599,000 - $738,000
$3,405/mo
Zestimate® history
Loading...
Owner options
Explore your selling options
What's special
Step into this beautifully updated 4-bedroom, 2-bathroom home located in the heart of Riverside and discover a perfect blend of classic charm and modern convenience. The thoughtfully designed custom kitchen features elegant quartz countertops, stainless steel appliances, and stylish finishes, creating a warm and functional space for everyday living or entertaining. Recent updates throughout the home include a brand new roof, energy-efficient windows, updated electrical and plumbing systems, and a spacious new deck-ideal for enjoying warm evenings or weekend gatherings. The deep lot offers a meticulously maintained and well-organized yard, perfect for gardening, play, or quiet relaxation, while the 1-car garage and wide driveway provide ample parking. Located just minutes from downtown Riverside, you'll enjoy easy access to local shops, cozy cafes, the scenic Riverside trail, and top-rated Riverside schools. With convenient connections to downtown Chicago via the Metra or the I-290 expressway, this home truly offers the best of both worlds-peaceful suburban living, a strong sense of community, and access to some of the area's prime educational opportunities.
Zillow last checked: 8 hours ago
Listing updated: July 29, 2025 at 10:11am
Listing courtesy of:
Kevin Ramirez 773-780-5529,
The Agency X
Bought with:
Jonathan Paul
Berkshire Hathaway HomeServices Chicago
Source: MRED as distributed by MLS GRID,MLS#: 12367230
Facts & features
Interior
Bedrooms & bathrooms
- Bedrooms: 4
- Bathrooms: 2
- Full bathrooms: 2
Primary bedroom
- Features: Flooring (Wood Laminate)
- Level: Second
- Area: 320 Square Feet
- Dimensions: 20X16
Bedroom 2
- Features: Flooring (Wood Laminate)
- Level: Second
- Area: 195 Square Feet
- Dimensions: 15X13
Bedroom 3
- Features: Flooring (Wood Laminate)
- Level: Second
- Area: 144 Square Feet
- Dimensions: 12X12
Bedroom 4
- Features: Flooring (Wood Laminate)
- Level: Main
- Area: 240 Square Feet
- Dimensions: 20X12
Dining room
- Features: Flooring (Wood Laminate)
- Level: Main
- Area: 121 Square Feet
- Dimensions: 11X11
Kitchen
- Features: Kitchen (Custom Cabinetry), Flooring (Wood Laminate)
- Level: Main
- Area: 132 Square Feet
- Dimensions: 12X11
Laundry
- Level: Basement
- Area: 88 Square Feet
- Dimensions: 11X8
Living room
- Features: Flooring (Wood Laminate)
- Level: Main
- Area: 264 Square Feet
- Dimensions: 22X12
Heating
- Natural Gas, Forced Air
Cooling
- Central Air
Appliances
- Included: Range, Dishwasher, Refrigerator
- Laundry: Gas Dryer Hookup
Features
- Separate Dining Room, Paneling
- Windows: Screens
- Basement: Partially Finished,Full
- Number of fireplaces: 1
- Fireplace features: Gas Starter, Living Room
Interior area
- Total structure area: 0
- Total interior livable area: 2,243 sqft
Property
Parking
- Total spaces: 1
- Parking features: Concrete, Garage Door Opener, On Site, Garage Owned, Attached, Garage
- Attached garage spaces: 1
- Has uncovered spaces: Yes
Accessibility
- Accessibility features: No Disability Access
Features
- Stories: 2
- Patio & porch: Deck
Lot
- Size: 0.45 Acres
- Dimensions: 66X300
Details
- Parcel number: 15254100150000
- Special conditions: None
Construction
Type & style
- Home type: SingleFamily
- Architectural style: Contemporary
- Property subtype: Single Family Residence
Materials
- Brick
- Foundation: Concrete Perimeter
- Roof: Asphalt
Condition
- New construction: No
- Year built: 1937
- Major remodel year: 2025
Utilities & green energy
- Electric: Circuit Breakers
- Sewer: Public Sewer
- Water: Lake Michigan
Community & neighborhood
Community
- Community features: Park, Curbs, Sidewalks, Street Lights, Street Paved
Location
- Region: Riverside
HOA & financial
HOA
- Services included: None
Other
Other facts
- Listing terms: Cash
- Ownership: Fee Simple
Price history
| Date | Event | Price |
|---|---|---|
| 7/29/2025 | Sold | $660,000-0.8%$294/sqft |
Source: | ||
| 6/18/2025 | Contingent | $665,000$296/sqft |
Source: | ||
| 6/6/2025 | Price change | $665,000-1.5%$296/sqft |
Source: | ||
| 5/16/2025 | Listed for sale | $675,000+55.2%$301/sqft |
Source: | ||
| 10/4/2024 | Sold | $435,000-7.2%$194/sqft |
Source: | ||
Public tax history
| Year | Property taxes | Tax assessment |
|---|---|---|
| 2023 | $12,376 +19.8% | $42,000 +38.2% |
| 2022 | $10,329 +3.7% | $30,387 |
| 2021 | $9,958 -4.2% | $30,387 -6% |
Find assessor info on the county website
Neighborhood: 60546
Nearby schools
GreatSchools rating
- 10/10Blythe Park Elementary SchoolGrades: PK-5Distance: 0.2 mi
- 8/10L J Hauser Jr High SchoolGrades: 6-8Distance: 1 mi
- 10/10Riverside Brookfield Twp High SchoolGrades: 9-12Distance: 1.4 mi
Schools provided by the listing agent
- Elementary: A F Ames Elementary School
- High: Riverside Brookfield Twp Senior
- District: 96
Source: MRED as distributed by MLS GRID. This data may not be complete. We recommend contacting the local school district to confirm school assignments for this home.
Get a cash offer in 3 minutes
Find out how much your home could sell for in as little as 3 minutes with a no-obligation cash offer.
Estimated market value$665,300
Get a cash offer in 3 minutes
Find out how much your home could sell for in as little as 3 minutes with a no-obligation cash offer.
Estimated market value
$665,300
