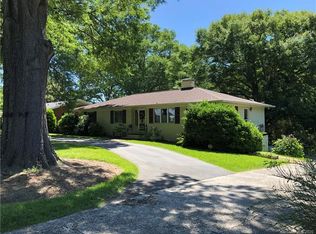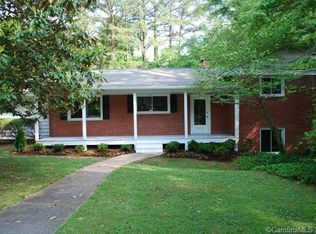Full brick 4 bedroom/3 bath ranch basement in SE Concord. Welcoming front porch invites you to step inside and find your next home. The laundry room is on the main floor and has tons of storage and great space. Both formal and informal areas on the main. Basement has many possibilities for entertaining and relaxing and even office space. Detached garage could accommodate 3 vehicles or would be a great space for many activities. It is fully heated and has electrical service also. Heated shop approximately 30x33 (1000 sq. feet) per seller. Keystone brick fence surrounds part of the property and adds a nice finished look. Hope you can make your appointment today to check this gem out, you'll be glad you did!
This property is off market, which means it's not currently listed for sale or rent on Zillow. This may be different from what's available on other websites or public sources.

