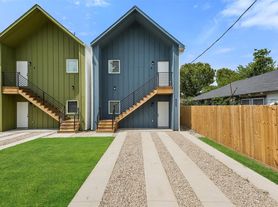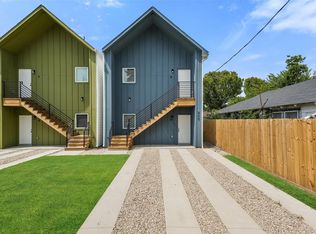Welcome to this newly constructed 2025 duplex residence featuring modern finishes and functional design. This unit offers 3 bedrooms, 2 bathrooms, and an open-concept layout designed for comfortable living. Interior highlights include quartz countertops, European-style cabinetry, and vaulted ceilings that enhance the natural light throughout the home. The kitchen and living areas provide a spacious flow ideal for everyday use. Conveniently located just minutes from major freeways and Downtown Houston, this home offers easy access to dining, shopping, and entertainment. Schedule your private showing today to explore all that this new construction has to offer.
Copyright notice - Data provided by HAR.com 2022 - All information provided should be independently verified.
Apartment for rent
$1,650/mo
327 Tite St #B, Houston, TX 77029
3beds
1,125sqft
Price may not include required fees and charges.
Multifamily
Available now
Electric, ceiling fan
Electric dryer hookup laundry
Assigned parking
Electric
Travel times
Looking to buy when your lease ends?
Consider a first-time homebuyer savings account designed to grow your down payment with up to a 6% match & a competitive APY.
Facts & features
Interior
Bedrooms & bathrooms
- Bedrooms: 3
- Bathrooms: 2
- Full bathrooms: 2
Rooms
- Room types: Family Room
Heating
- Electric
Cooling
- Electric, Ceiling Fan
Appliances
- Included: Dishwasher, Disposal, Microwave, Oven, Range
- Laundry: Electric Dryer Hookup, Gas Dryer Hookup, Hookups, Washer Hookup
Features
- All Bedrooms Down, Ceiling Fan(s), En-Suite Bath, High Ceilings, Primary Bed - 1st Floor, Sitting Area, Walk-In Closet(s)
- Flooring: Laminate, Tile
Interior area
- Total interior livable area: 1,125 sqft
Property
Parking
- Parking features: Assigned, Driveway
- Details: Contact manager
Features
- Stories: 1
- Exterior features: 0 Up To 1/4 Acre, 1 Living Area, Additional Parking, All Bedrooms Down, Architecture Style: Contemporary/Modern, Assigned, Back Yard, Driveway, ENERGY STAR Qualified Appliances, Electric Dryer Hookup, En-Suite Bath, Entry, Flooring: Laminate, Gas Dryer Hookup, Heating: Electric, High Ceilings, Insulated Doors, Insulated/Low-E windows, Kitchen/Dining Combo, Living Area - 1st Floor, Living/Dining Combo, Lot Features: Back Yard, Street, Subdivided, 0 Up To 1/4 Acre, No Garage, Primary Bed - 1st Floor, Sitting Area, Street, Subdivided, Utility Room, Walk-In Closet(s), Washer Hookup, Window Coverings
Construction
Type & style
- Home type: MultiFamily
- Property subtype: MultiFamily
Condition
- Year built: 2025
Community & HOA
Location
- Region: Houston
Financial & listing details
- Lease term: Long Term,12 Months
Price history
| Date | Event | Price |
|---|---|---|
| 10/9/2025 | Listed for rent | $1,650$1/sqft |
Source: | ||

