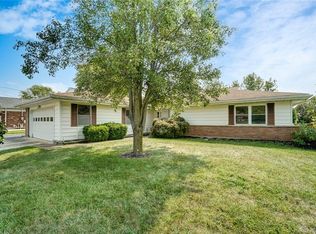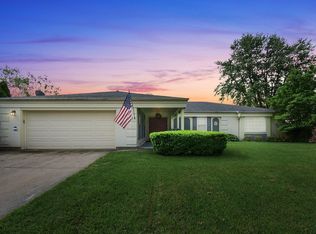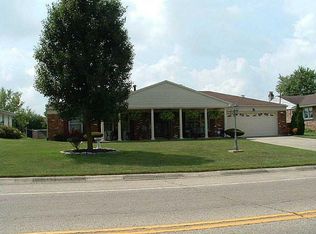Closed
$285,000
327 Villa Rd, Springfield, OH 45503
4beds
1,952sqft
Single Family Residence
Built in 1967
0.28 Acres Lot
$286,200 Zestimate®
$146/sqft
$1,841 Estimated rent
Home value
$286,200
$203,000 - $404,000
$1,841/mo
Zestimate® history
Loading...
Owner options
Explore your selling options
What's special
Spacious 4-Bedroom Brick Ranch with Detached Workshop & Modern Updates!
This well-maintained 4-bedroom, 2-bathroom brick ranch offers the perfect blend of comfort, convenience, and functionality! A standout feature of this property is the 30x30 detached building, built in 2007, complete with concrete floors, a gas furnace, and A/C—ideal for a workshop, storage, or hobby space.
Inside, you'll find an updated kitchen with brand-new countertops and appliances, perfect for cooking and entertaining. The master bathroom has been tastefully updated, adding a fresh, modern touch.
The home also boasts an attached 2-car garage with built-in cabinetry, an enclosed porch for year-round enjoyment, and a fenced-in backyard, perfect for pets and outdoor gatherings.
Don't miss your chance to own this move-in-ready home with incredible features—schedule your showing today!
Zillow last checked: 8 hours ago
Listing updated: August 19, 2025 at 07:13am
Listed by:
Jeff S. Harvey 937-323-6545,
Harvey Plus
Bought with:
KD Nave, 2022005392
Glasshouse Realty Group
Source: WRIST,MLS#: 1037618
Facts & features
Interior
Bedrooms & bathrooms
- Bedrooms: 4
- Bathrooms: 2
- Full bathrooms: 2
Primary bedroom
- Level: First
- Area: 165 Square Feet
- Dimensions: 11.00 x 15.00
Bedroom 2
- Level: First
- Area: 180 Square Feet
- Dimensions: 15.00 x 12.00
Bedroom 3
- Level: First
- Area: 120 Square Feet
- Dimensions: 12.00 x 10.00
Bedroom 4
- Level: First
- Area: 110 Square Feet
- Dimensions: 11.00 x 10.00
Dining room
- Level: First
- Area: 120 Square Feet
- Dimensions: 10.00 x 12.00
Other
- Level: First
- Area: 84 Square Feet
- Dimensions: 7.00 x 12.00
Family room
- Level: First
- Area: 260 Square Feet
- Dimensions: 13.00 x 20.00
Kitchen
- Level: First
- Area: 176 Square Feet
- Dimensions: 11.00 x 16.00
Living room
- Level: First
- Area: 234 Square Feet
- Dimensions: 18.00 x 13.00
Utility room
- Level: First
- Area: 72 Square Feet
- Dimensions: 12.00 x 6.00
Heating
- Forced Air
Cooling
- Central Air
Appliances
- Included: Dishwasher, Range, Refrigerator
Features
- Walk-In Closet(s)
- Windows: Aluminum Frames
- Basement: None
- Has fireplace: No
Interior area
- Total structure area: 1,952
- Total interior livable area: 1,952 sqft
Property
Parking
- Parking features: Garage Door Opener, Workshop in Garage
- Has attached garage: Yes
Features
- Levels: One
- Stories: 1
- Patio & porch: Patio, Enclosed
- Fencing: Fenced
Lot
- Size: 0.28 Acres
- Dimensions: 80 x 150
- Features: Residential Lot
Details
- Additional structures: Outbuilding
- Parcel number: 3400300031205010
Construction
Type & style
- Home type: SingleFamily
- Architectural style: Ranch
- Property subtype: Single Family Residence
Materials
- Brick
- Foundation: Slab
Condition
- Year built: 1967
Utilities & green energy
- Sewer: Public Sewer
- Water: Supplied Water
- Utilities for property: Natural Gas Connected, Sewer Connected
Community & neighborhood
Location
- Region: Springfield
- Subdivision: Red Coach Village
Other
Other facts
- Listing terms: Cash,Conventional,FHA,VA Loan
Price history
| Date | Event | Price |
|---|---|---|
| 8/13/2025 | Sold | $285,000-6.6%$146/sqft |
Source: | ||
| 6/20/2025 | Pending sale | $305,000$156/sqft |
Source: | ||
| 3/25/2025 | Listed for sale | $305,000$156/sqft |
Source: | ||
Public tax history
| Year | Property taxes | Tax assessment |
|---|---|---|
| 2024 | $3,155 +1.6% | $72,950 |
| 2023 | $3,105 -3% | $72,950 |
| 2022 | $3,201 +29.7% | $72,950 +33.5% |
Find assessor info on the county website
Neighborhood: 45503
Nearby schools
GreatSchools rating
- 5/10Kenton Elementary SchoolGrades: K-6Distance: 1.2 mi
- 4/10Roosevelt Middle SchoolGrades: 7-8Distance: 1.2 mi
- 4/10Springfield High SchoolGrades: 9-12Distance: 1 mi
Get pre-qualified for a loan
At Zillow Home Loans, we can pre-qualify you in as little as 5 minutes with no impact to your credit score.An equal housing lender. NMLS #10287.
Sell for more on Zillow
Get a Zillow Showcase℠ listing at no additional cost and you could sell for .
$286,200
2% more+$5,724
With Zillow Showcase(estimated)$291,924


