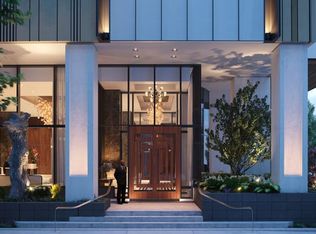Modern 5 bed, 4.5 bath home in a prime location near Vanderbilt! Features include an open layout with multiple living areas, two offices, and a main-level primary suite with dual walk-in closets. The chef's kitchen boasts a 6-burner gas range, dual dishwashers, two sinks, and pantry. Upstairs offers all walk-in closets plus a bonus/6th bedroom, while the finished basement adds rec, exercise, and craft spaces. Extras: hardwoods throughout, plantation shutters, designer lighting, dual laundry rooms, tankless water heater, two fireplaces, and fresh exterior updates.
Details:
Lease term 365+
Deposit: $7549
Non-Refundable Application Fee Per Applicant: $75
Admin Fee: $15/month
Utilities: Tenant Responsibility
Pets: $250 non-refundable pet fee + $25/month/pet "pet rent". All pets are subject to owner approval.
Application Requirements:
Credit Score: 650+
Zero Eviction History
Zero Bankruptcies within 10 years
Zero Felonies
No habitual misdemeanor offenders will be considered
2.5x income
Not meeting credit requirements does NOT automatically disqualify applicants. WH Property Management reserves the option to offer increased security deposits for applicants that don't meet our standards with Owners' approval.
House for rent
$7,549/mo
327 Whitworth Way, Nashville, TN 37205
5beds
5,525sqft
Price may not include required fees and charges.
Singlefamily
Available now
Cats, dogs OK
Central air
In unit laundry
2 Attached garage spaces parking
Central, fireplace
What's special
Finished basementTwo fireplacesMain-level primary suiteFresh exterior updatesOpen layoutDual laundry roomsDual dishwashers
- 4 days
- on Zillow |
- -- |
- -- |
Travel times
Looking to buy when your lease ends?
See how you can grow your down payment with up to a 6% match & 4.15% APY.
Facts & features
Interior
Bedrooms & bathrooms
- Bedrooms: 5
- Bathrooms: 5
- Full bathrooms: 4
- 1/2 bathrooms: 1
Heating
- Central, Fireplace
Cooling
- Central Air
Appliances
- Included: Dishwasher, Disposal, Dryer, Freezer, Microwave, Range, Refrigerator, Washer
- Laundry: In Unit
Features
- Bookcases, Built-in Features, Extra Closets, High Ceilings, Kitchen Island, Open Floorplan, Pantry, Walk-In Closet(s), Wet Bar
- Flooring: Carpet, Tile, Wood
- Has basement: Yes
- Has fireplace: Yes
Interior area
- Total interior livable area: 5,525 sqft
Video & virtual tour
Property
Parking
- Total spaces: 2
- Parking features: Attached, Covered
- Has attached garage: Yes
- Details: Contact manager
Features
- Stories: 3
- Exterior features: Bookcases, Built-in Features, Extra Closets, Flooring: Wood, Garage Door Opener, Garage Faces Rear, Gas, Gated, Heating system: Central, High Ceilings, Ice Maker, Kitchen Island, Open Floorplan, Pantry, Patio, Roof Type: Asphalt, Security Gate, Smoke Detector(s), Stainless Steel Appliance(s), Walk-In Closet(s), Wet Bar
Details
- Parcel number: 104140H01200CO
Construction
Type & style
- Home type: SingleFamily
- Property subtype: SingleFamily
Materials
- Roof: Asphalt
Condition
- Year built: 1998
Community & HOA
Community
- Security: Gated Community
Location
- Region: Nashville
Financial & listing details
- Lease term: Other
Price history
| Date | Event | Price |
|---|---|---|
| 8/18/2025 | Listed for rent | $7,549$1/sqft |
Source: RealTracs MLS as distributed by MLS GRID #2975739 | ||
| 7/27/2025 | Listing removed | $1,695,000$307/sqft |
Source: | ||
| 7/12/2025 | Price change | $1,695,000-5.6%$307/sqft |
Source: | ||
| 6/25/2025 | Price change | $1,795,000-1.6%$325/sqft |
Source: | ||
| 6/19/2025 | Price change | $1,825,000-2.7%$330/sqft |
Source: | ||
![[object Object]](https://photos.zillowstatic.com/fp/2b8f276a87492311a7ae483dece6e96a-p_i.jpg)
