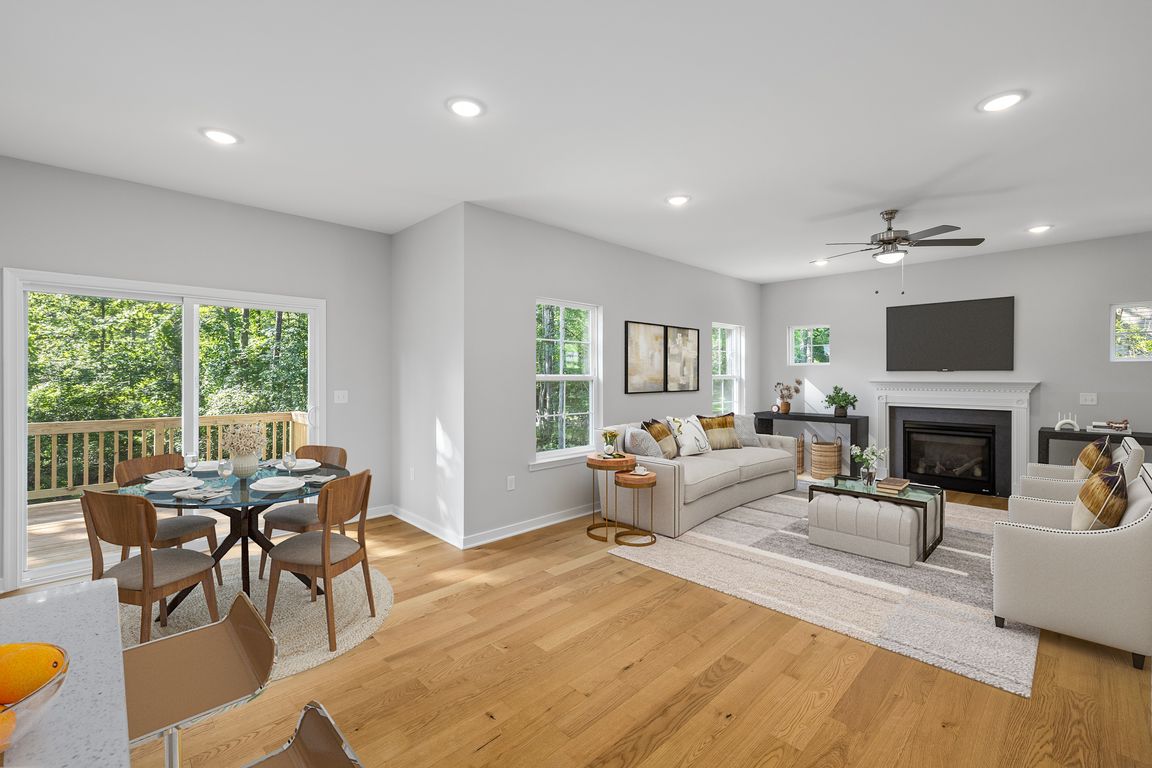
New constructionPrice cut: $10K (9/26)
$499,900
5beds
3,030sqft
327 Yorktown Blvd, Locust Grove, VA 22508
5beds
3,030sqft
Single family residence
Built in 2025
0.36 Acres
2 Attached garage spaces
$165 price/sqft
$2,295 annually HOA fee
What's special
★ COMPLETED & MOVE-IN READY ★ BEAUTIFUL FIVE BEDROOM, TWO FULL, TWO HALF BATH COLONIAL! BRAND NEW 2025 CONSTRUCTION WITH OVER 3,000 FINISHED SQFT! LOCATED IN THE LAKE OF THE WOODS GATED COMMUNITY, YOU'LL HAVE ACCESS TO A SWIMMING POOL, LAKE PRIVILEGES/BOAT RAMP, A GOLF COURSE, TENNIS COURTS, EXERCISE ROOM, ...
- 57 days |
- 538 |
- 51 |
Source: Bright MLS,MLS#: VAOR2012416
Travel times
Living Room
Kitchen
Primary Bedroom
Primary Bathroom
Living Room
Outdoor 1
Zillow last checked: 8 hours ago
Listing updated: October 07, 2025 at 07:47am
Listed by:
Alex Belcher 540-300-9669,
Belcher Real Estate, LLC.
Source: Bright MLS,MLS#: VAOR2012416
Facts & features
Interior
Bedrooms & bathrooms
- Bedrooms: 5
- Bathrooms: 4
- Full bathrooms: 2
- 1/2 bathrooms: 2
- Main level bathrooms: 1
Rooms
- Room types: Living Room, Primary Bedroom, Bedroom 2, Bedroom 3, Bedroom 4, Bedroom 5, Kitchen, Family Room, Foyer, Breakfast Room, Laundry, Recreation Room, Utility Room, Primary Bathroom, Full Bath, Half Bath
Primary bedroom
- Features: Attached Bathroom, Cathedral/Vaulted Ceiling, Ceiling Fan(s), Flooring - Carpet, Lighting - Ceiling, Walk-In Closet(s)
- Level: Upper
Bedroom 2
- Features: Flooring - Carpet, Lighting - Ceiling
- Level: Upper
Bedroom 3
- Features: Flooring - Carpet, Lighting - Ceiling
- Level: Upper
Bedroom 4
- Features: Flooring - Carpet, Lighting - Ceiling
- Level: Upper
Bedroom 5
- Features: Lighting - Ceiling, Flooring - Luxury Vinyl Plank
- Level: Lower
Primary bathroom
- Features: Attached Bathroom, Bathroom - Walk-In Shower, Granite Counters, Double Sink, Flooring - Ceramic Tile, Lighting - Ceiling, Lighting - Wall sconces
- Level: Upper
Breakfast room
- Features: Breakfast Room, Dining Area, Flooring - Engineered Wood, Lighting - Ceiling
- Level: Main
Family room
- Features: Ceiling Fan(s), Fireplace - Gas, Flooring - Engineered Wood, Lighting - Ceiling
- Level: Main
Foyer
- Features: Flooring - Engineered Wood
- Level: Main
Other
- Features: Bathroom - Tub Shower, Granite Counters, Lighting - Ceiling, Lighting - Wall sconces
- Level: Upper
Half bath
- Features: Granite Counters, Flooring - Engineered Wood
- Level: Main
Half bath
- Features: Granite Counters, Flooring - Ceramic Tile
- Level: Lower
Kitchen
- Features: Breakfast Bar, Breakfast Room, Granite Counters, Dining Area, Flooring - Engineered Wood, Kitchen Island, Kitchen - Gas Cooking, Lighting - Ceiling, Lighting - Pendants, Pantry
- Level: Main
Laundry
- Features: Built-in Features, Lighting - Ceiling, Flooring - Ceramic Tile
- Level: Upper
Living room
- Features: Flooring - Engineered Wood, Lighting - Ceiling
- Level: Main
Recreation room
- Features: Lighting - Ceiling, Flooring - Luxury Vinyl Plank
- Level: Lower
Utility room
- Level: Lower
Heating
- Heat Pump, Electric, Propane
Cooling
- Central Air, Electric
Appliances
- Included: Microwave, Dishwasher, Ice Maker, Oven/Range - Electric, Refrigerator, Stainless Steel Appliance(s), Water Dispenser, Water Heater, Electric Water Heater
- Laundry: Hookup, Upper Level, Washer/Dryer Hookups Only, Laundry Room
Features
- Attic, Bathroom - Tub Shower, Bathroom - Walk-In Shower, Built-in Features, Ceiling Fan(s), Combination Kitchen/Dining, Dining Area, Family Room Off Kitchen, Floor Plan - Traditional, Kitchen Island, Eat-in Kitchen, Pantry, Primary Bath(s), Upgraded Countertops, Walk-In Closet(s), 9'+ Ceilings, Dry Wall, High Ceilings, Vaulted Ceiling(s)
- Flooring: Engineered Wood, Ceramic Tile, Luxury Vinyl, Carpet, Wood
- Doors: Six Panel, Sliding Glass
- Windows: Double Hung, Vinyl Clad
- Basement: Connecting Stairway,Combination,Full,Finished,Heated,Improved,Interior Entry,Exterior Entry,Rear Entrance,Walk-Out Access,Workshop
- Number of fireplaces: 1
- Fireplace features: Gas/Propane, Mantel(s)
Interior area
- Total structure area: 3,030
- Total interior livable area: 3,030 sqft
- Finished area above ground: 2,140
- Finished area below ground: 890
Property
Parking
- Total spaces: 6
- Parking features: Built In, Garage Faces Front, Inside Entrance, Asphalt, Driveway, Paved, Attached
- Attached garage spaces: 2
- Uncovered spaces: 4
- Details: Garage Sqft: 440
Accessibility
- Accessibility features: None
Features
- Levels: Three
- Stories: 3
- Patio & porch: Deck, Porch
- Exterior features: Lighting, Sidewalks, Bump-outs
- Pool features: Community
- Has view: Yes
- View description: Trees/Woods
- Waterfront features: Lake
- Body of water: Lake Of The Woods
Lot
- Size: 0.36 Acres
- Features: Backs to Trees
Details
- Additional structures: Above Grade, Below Grade
- Parcel number: 012A0001001180
- Zoning: R-3
- Special conditions: Standard
Construction
Type & style
- Home type: SingleFamily
- Architectural style: Colonial
- Property subtype: Single Family Residence
Materials
- Stone, Vinyl Siding
- Foundation: Permanent
- Roof: Composition,Shingle
Condition
- Excellent
- New construction: Yes
- Year built: 2025
Utilities & green energy
- Sewer: Public Sewer
- Water: Public
Community & HOA
Community
- Features: Pool
- Security: Main Entrance Lock, Smoke Detector(s)
- Subdivision: Lake Of The Woods
HOA
- Has HOA: Yes
- Amenities included: Bar/Lounge, Beach Access, Beach Club, Boat Dock/Slip, Boat Ramp, Clubhouse, Common Grounds, Community Center, Dining Rooms, Fitness Center, Game Room, Gated, Gift Shop, Golf Club, Golf Course, Golf Course Membership Available, Jogging Path, Lake, Marina/Marina Club, Meeting Room, Party Room, Picnic Area, Pier/Dock, Pool, Recreation Facilities, Riding/Stables, Security, Tennis Court(s), Water/Lake Privileges
- Services included: Common Area Maintenance, Pier/Dock Maintenance, Pool(s), Recreation Facility, Reserve Funds, Road Maintenance, Security, Snow Removal
- HOA fee: $2,295 annually
- HOA name: LAKE OF THE WOODS
Location
- Region: Locust Grove
Financial & listing details
- Price per square foot: $165/sqft
- Tax assessed value: $20,000
- Annual tax amount: $150
- Date on market: 9/26/2025
- Listing agreement: Exclusive Right To Sell
- Ownership: Fee Simple