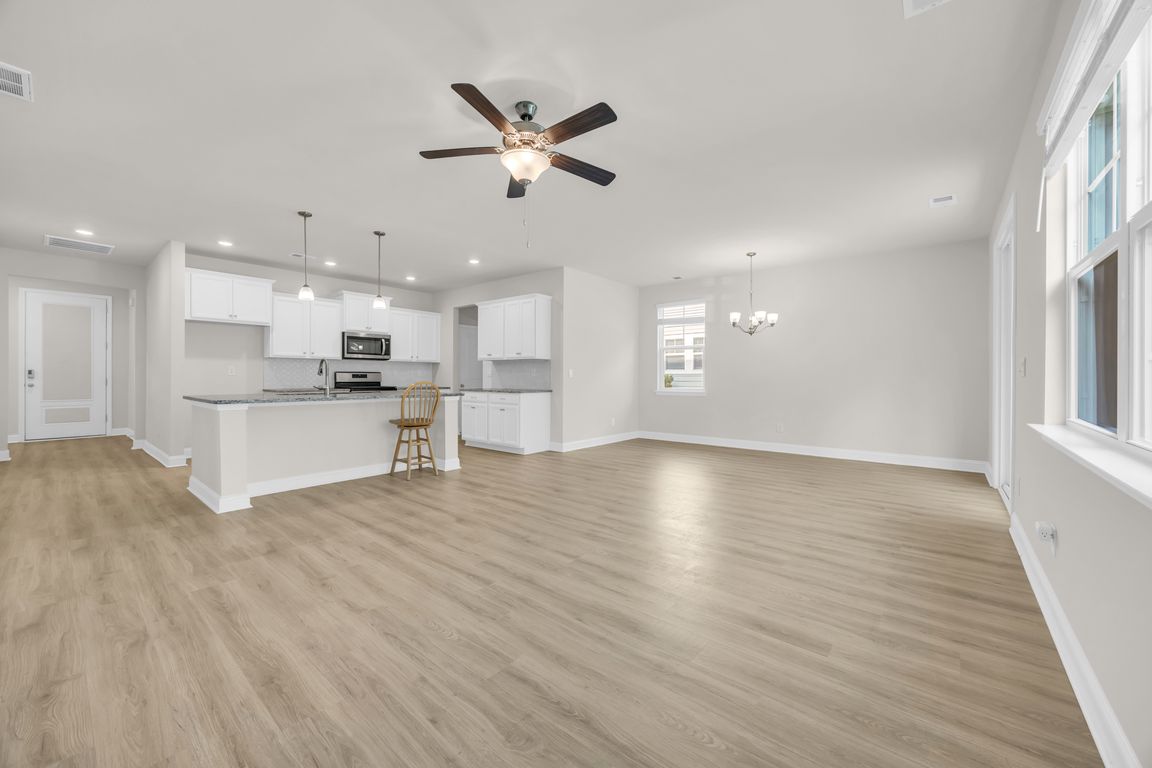
For salePrice cut: $10K (11/3)
$469,900
4beds
2,271sqft
3270 Moss Bridge Ln., Myrtle Beach, SC 29579
4beds
2,271sqft
Single family residence
Built in 2023
0.59 Acres
2 Attached garage spaces
$207 price/sqft
$150 monthly HOA fee
What's special
Boat dockPrivate boat launchKayak launchInviting front porchVersatile loftLarge center islandWalk-in pantry
Welcome To This Stunning 4-Bedroom, 2.5-Bath, 2-Story Home In The Highly Sought-After Gated Waterbridge Community Of Carolina Forest. Built In 2023, This 2,271 Heated Sq. Ft. (2915 Total Sq. Ft.) Residence Blends Modern Design, Smart Home Technology, And Resort-Style Amenities In One Incredible Package. An Inviting Front Porch And 8 ...
- 70 days |
- 200 |
- 9 |
Source: CCAR,MLS#: 2520818 Originating MLS: Coastal Carolinas Association of Realtors
Originating MLS: Coastal Carolinas Association of Realtors
Travel times
Living Room
Kitchen
Bedroom
Zillow last checked: 8 hours ago
Listing updated: November 02, 2025 at 05:02pm
Listed by:
Bethany Cornelison Cell:843-902-2282,
RE/MAX Southern Shores
Source: CCAR,MLS#: 2520818 Originating MLS: Coastal Carolinas Association of Realtors
Originating MLS: Coastal Carolinas Association of Realtors
Facts & features
Interior
Bedrooms & bathrooms
- Bedrooms: 4
- Bathrooms: 3
- Full bathrooms: 2
- 1/2 bathrooms: 1
Rooms
- Room types: Bonus Room, Foyer, Loft, Screened Porch
Primary bedroom
- Features: Ceiling Fan(s), Main Level Master, Walk-In Closet(s)
- Level: First
- Dimensions: 12'8x15'7
Bedroom 1
- Level: Second
- Dimensions: 13'2x11'3
Bedroom 2
- Level: Second
- Dimensions: 13x11'4
Bedroom 3
- Level: Second
- Dimensions: 11x12'4
Primary bathroom
- Features: Dual Sinks, Separate Shower, Vanity
Dining room
- Features: Living/Dining Room
Kitchen
- Features: Breakfast Bar, Kitchen Island, Pantry, Stainless Steel Appliances, Solid Surface Counters
- Dimensions: 12x11'4
Living room
- Features: Ceiling Fan(s)
- Dimensions: 24'2x15'6
Other
- Features: Bedroom on Main Level, Entrance Foyer, Loft
Heating
- Central, Gas
Cooling
- Central Air
Appliances
- Included: Cooktop, Dishwasher, Disposal, Microwave, Range
- Laundry: Washer Hookup
Features
- Breakfast Bar, Bedroom on Main Level, Entrance Foyer, Kitchen Island, Loft, Stainless Steel Appliances, Solid Surface Counters
- Flooring: Carpet, Laminate, Tile
- Doors: Insulated Doors
Interior area
- Total structure area: 2,915
- Total interior livable area: 2,271 sqft
Video & virtual tour
Property
Parking
- Total spaces: 4
- Parking features: Attached, Garage, Two Car Garage, Boat, Garage Door Opener, RV Access/Parking
- Attached garage spaces: 2
Features
- Levels: Two
- Stories: 2
- Patio & porch: Rear Porch, Front Porch, Porch, Screened
- Exterior features: Boat Ramp, Sprinkler/Irrigation, Porch
- Pool features: Community, Outdoor Pool
- Waterfront features: Boat Ramp/Lift Access
Lot
- Size: 0.59 Acres
- Dimensions: 66 x 480 x 46 x 476
- Features: Outside City Limits, Rectangular, Rectangular Lot
Details
- Additional parcels included: ,
- Parcel number: 39703040020
- Zoning: Res
- Special conditions: None
Construction
Type & style
- Home type: SingleFamily
- Architectural style: Traditional
- Property subtype: Single Family Residence
Materials
- HardiPlank Type, Wood Frame
- Foundation: Slab
Condition
- Resale
- Year built: 2023
Details
- Builder model: Belfort C
- Builder name: Dr. Horton
Utilities & green energy
- Water: Public
- Utilities for property: Cable Available, Electricity Available, Natural Gas Available, Sewer Available, Underground Utilities, Water Available
Green energy
- Energy efficient items: Doors, Windows
Community & HOA
Community
- Features: Boat Facilities, Clubhouse, Dock, Golf Carts OK, Gated, Recreation Area, Tennis Court(s), Long Term Rental Allowed, Pool
- Security: Security System, Gated Community, Smoke Detector(s), Security Service
- Subdivision: Waterbridge
HOA
- Has HOA: Yes
- Amenities included: Boat Dock, Boat Ramp, Clubhouse, Gated, Owner Allowed Golf Cart, Owner Allowed Motorcycle, Pet Restrictions, Security, Tenant Allowed Golf Cart, Tennis Court(s), Tenant Allowed Motorcycle
- Services included: Association Management, Common Areas, Legal/Accounting, Pool(s), Recreation Facilities, Security
- HOA fee: $150 monthly
Location
- Region: Myrtle Beach
Financial & listing details
- Price per square foot: $207/sqft
- Date on market: 8/25/2025
- Listing terms: Cash,Conventional
- Electric utility on property: Yes