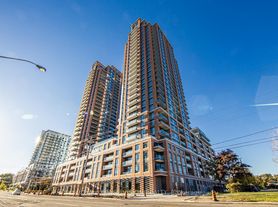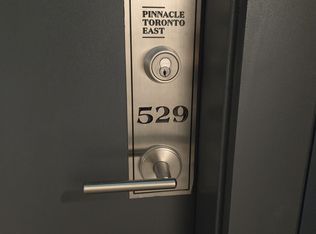Luxury Brand-New, Never-Lived-In Condo! Spacious One-Bedroom + Den Suite In A Prime Location At Sheppard & Warden! Bright And Functional Layout Offering 750 Sq.Ft. Of Total Living Space, Including 705 Sq.Ft. Interior And A 45 Sq.Ft. Balcony! Features 9-Ft Ceilings, Large Windows, And Laminate Flooring Throughout! Modern Open-Concept Kitchen With Quartz Countertops, Ceramic Tile Flooring And Backsplash, Under-Cabinet Lighting, And Soft-Close Cabinetry! Equipped With Brand-New Stainless Steel Appliances, Including A Full-Size Electric SMART Range, Refrigerator, Microwave, Hood Fan, And Dishwasher! Primary Bedroom With A Large Closet! Versatile Den Ideal For A Home Office Or Guest Room! One Parking Space And One Locker! Enjoy 24-Hour Concierge Service And Top-Class Amenities, Including A Rooftop Outdoor Pool (7th Floor), Fully Equipped Gym, Yoga Studio, Rooftop BBQ Terrace, Party & Meeting Rooms, Sports Lounge, And Children's Play Area! Convenient 24-Hour TTC Service Right At The Front Door! Minutes To Fairview Mall, Scarborough Town Centre, Agincourt Mall, Don Mills Subway, Agincourt GO Station, Hwy 401 & 404, Schools, Golf Clubs, Parks, And Shopping! Blinds Will Be Installed Prior To Possession Date!
Apartment for rent
C$2,180/mo
3270 Sheppard Ave E #526, Toronto, ON M1T 3K3
2beds
Price may not include required fees and charges.
Apartment
Available now
No pets
Air conditioner, central air
Ensuite laundry
1 Parking space parking
Natural gas, forced air
What's special
Bright and functional layoutLarge windowsLaminate flooringModern open-concept kitchenQuartz countertopsCeramic tile flooringUnder-cabinet lighting
- 1 day |
- -- |
- -- |
Travel times
Zillow can help you save for your dream home
With a 6% savings match, a first-time homebuyer savings account is designed to help you reach your down payment goals faster.
Offer exclusive to Foyer+; Terms apply. Details on landing page.
Facts & features
Interior
Bedrooms & bathrooms
- Bedrooms: 2
- Bathrooms: 1
- Full bathrooms: 1
Heating
- Natural Gas, Forced Air
Cooling
- Air Conditioner, Central Air
Appliances
- Laundry: Ensuite
Property
Parking
- Total spaces: 1
- Details: Contact manager
Features
- Exterior features: Balcony, Building Insurance included in rent, Ensuite, Heating included in rent, Heating system: Forced Air, Heating: Gas, Open Balcony, Parking included in rent, Pets - No, TBD, Water included in rent
Construction
Type & style
- Home type: Apartment
- Property subtype: Apartment
Utilities & green energy
- Utilities for property: Water
Building
Management
- Pets allowed: No
Community & HOA
Location
- Region: Toronto
Financial & listing details
- Lease term: Contact For Details
Price history
Price history is unavailable.
Neighborhood: Tam O'Shanter-Sullivan
There are 67 available units in this apartment building

