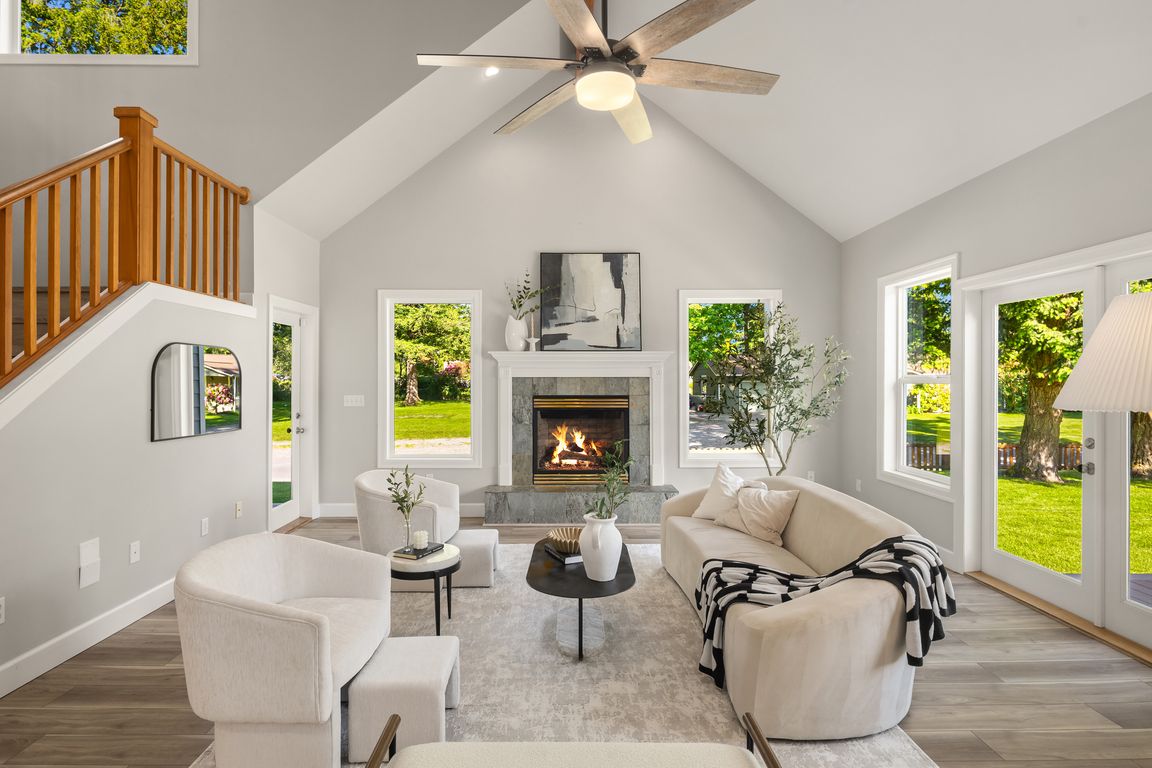
Active
$1,595,000
4beds
4,950sqft
32701 SE 43rd Street, Fall City, WA 98024
4beds
4,950sqft
Single family residence
Built in 2008
0.37 Acres
2 Attached garage spaces
$322 price/sqft
$400 annually HOA fee
What's special
Bonus space upstairsPlay roomMain floor primary suiteFresh exterior paintWrap-around porchWorkout room
This 4950 SQ FT home boasts a main floor primary suite, 3 large bedrooms plus an office, and 3.5 bathrooms, a theater, workout room, play room, and a bonus space upstairs. Light, bright, and beautifully remodeled, the pride of ownership is evident. Fresh exterior paint, landscaping, and pre-inspected! Small town charm ...
- 53 days
- on Zillow |
- 873 |
- 45 |
Source: NWMLS,MLS#: 2398785
Travel times
Living Room
Kitchen
Primary Bedroom
Zillow last checked: 7 hours ago
Listing updated: August 07, 2025 at 06:20am
Listed by:
Matthew Alan Clark,
Real Broker LLC
Source: NWMLS,MLS#: 2398785
Facts & features
Interior
Bedrooms & bathrooms
- Bedrooms: 4
- Bathrooms: 4
- Full bathrooms: 3
- 1/2 bathrooms: 1
- Main level bathrooms: 2
- Main level bedrooms: 1
Primary bedroom
- Level: Main
Bedroom
- Level: Lower
Bathroom full
- Level: Main
Bathroom full
- Level: Lower
Other
- Level: Main
Den office
- Level: Main
Dining room
- Level: Main
Entry hall
- Level: Main
Great room
- Level: Main
Kitchen with eating space
- Level: Main
Living room
- Level: Main
Rec room
- Level: Lower
Heating
- Fireplace, 90%+ High Efficiency, Forced Air, Hot Water Recirc Pump, Electric, Natural Gas
Cooling
- None
Appliances
- Included: Dishwasher(s), Disposal, Dryer(s), Microwave(s), Refrigerator(s), Stove(s)/Range(s), Trash Compactor, Washer(s), Garbage Disposal, Water Heater: Dual Water Heaters - Gas, Water Heater Location: Utility Room
Features
- Bath Off Primary, Central Vacuum, Ceiling Fan(s), High Tech Cabling, Loft
- Flooring: Ceramic Tile, Vinyl, Vinyl Plank
- Doors: French Doors
- Windows: Double Pane/Storm Window
- Basement: Finished
- Number of fireplaces: 2
- Fireplace features: Gas, Main Level: 2, Fireplace
Interior area
- Total structure area: 4,950
- Total interior livable area: 4,950 sqft
Video & virtual tour
Property
Parking
- Total spaces: 2
- Parking features: Attached Garage
- Attached garage spaces: 2
Features
- Levels: Two
- Stories: 2
- Entry location: Main
- Patio & porch: Second Kitchen, Bath Off Primary, Built-In Vacuum, Ceiling Fan(s), Double Pane/Storm Window, Fireplace, Fireplace (Primary Bedroom), French Doors, High Tech Cabling, Hot Tub/Spa, Loft, Security System, Vaulted Ceiling(s), Walk-In Closet(s), Water Heater, Wine/Beverage Refrigerator
- Has spa: Yes
- Spa features: Indoor
Lot
- Size: 0.37 Acres
- Features: Corner Lot, Dead End Street, Paved, Cable TV, Fenced-Partially, Gas Available, High Speed Internet, Hot Tub/Spa, Outbuildings
- Topography: Level
- Residential vegetation: Fruit Trees, Garden Space
Details
- Parcel number: 1524079137
- Special conditions: Standard
Construction
Type & style
- Home type: SingleFamily
- Architectural style: Craftsman
- Property subtype: Single Family Residence
Materials
- Cement Planked, Cement Plank
- Foundation: Poured Concrete
- Roof: Composition
Condition
- Year built: 2008
- Major remodel year: 2008
Utilities & green energy
- Sewer: Septic Tank
- Water: Public, Company: Fall City
- Utilities for property: Xfinity, Xfinity
Community & HOA
Community
- Features: CCRs, Playground
- Security: Security System
- Subdivision: Fall City
HOA
- HOA fee: $400 annually
Location
- Region: Fall City
Financial & listing details
- Price per square foot: $322/sqft
- Tax assessed value: $1,227,000
- Annual tax amount: $13,031
- Date on market: 5/26/2025
- Listing terms: Cash Out,Conventional,FHA,VA Loan
- Inclusions: Dishwasher(s), Dryer(s), Garbage Disposal, Microwave(s), Refrigerator(s), Stove(s)/Range(s), Trash Compactor, Washer(s)
- Cumulative days on market: 85 days