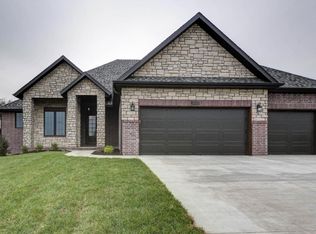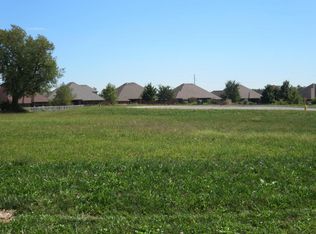Closed
Price Unknown
3271 S Sulgrove Avenue, Springfield, MO 65804
4beds
2,575sqft
Single Family Residence
Built in 2015
10,018.8 Square Feet Lot
$473,700 Zestimate®
$--/sqft
$2,408 Estimated rent
Home value
$473,700
$436,000 - $512,000
$2,408/mo
Zestimate® history
Loading...
Owner options
Explore your selling options
What's special
Wonderful 4 bedroom home in the coveted Fox Grape neighborhood! Built in 2016, this home has been immaculately maintained. As you walk in you will notice the gorgeous engineered hardwood flooring throughout the main living areas, double french doors into the office area, open concept kitchen and living area, and formal dining room. The kitchen features granite countertops and stainless steel appliances. Light and bright dining area off of the kitchen with plantation shutters. The main living area features high ceilings and gas fireplace. The large main bedroom features en-suite bath with jetted tub, walk-in shower, and walk-in closets. Upstairs features the 4th bedroom, or bonus room. Outside you will find a fully fenced in yard with deck and plenty of room for entertaining! Do not miss this opportunity!
Zillow last checked: 8 hours ago
Listing updated: July 04, 2025 at 06:53pm
Listed by:
Michael Eckenrode 417-986-3397,
Keller Williams
Bought with:
Hieu Dang, 2023007685
ReeceNichols - Springfield
Source: SOMOMLS,MLS#: 60295505
Facts & features
Interior
Bedrooms & bathrooms
- Bedrooms: 4
- Bathrooms: 2
- Full bathrooms: 2
Heating
- Forced Air, Central, Fireplace(s), Natural Gas
Cooling
- Central Air, Ceiling Fan(s)
Appliances
- Included: Dishwasher, Gas Water Heater, Free-Standing Electric Oven, Exhaust Fan, Microwave, Disposal
- Laundry: W/D Hookup
Features
- Internet - Fiber Optic, Crown Molding, Granite Counters, High Ceilings, Walk-In Closet(s), Walk-in Shower, High Speed Internet
- Flooring: Carpet, Engineered Hardwood, Tile
- Windows: Blinds, Double Pane Windows
- Has basement: No
- Attic: Partially Floored,Pull Down Stairs
- Has fireplace: Yes
- Fireplace features: Living Room, Gas, Tile
Interior area
- Total structure area: 2,575
- Total interior livable area: 2,575 sqft
- Finished area above ground: 2,575
- Finished area below ground: 0
Property
Parking
- Total spaces: 3
- Parking features: Driveway, Garage Faces Front, Garage Door Opener
- Attached garage spaces: 3
- Has uncovered spaces: Yes
Features
- Levels: One
- Stories: 1
- Patio & porch: Covered, Front Porch, Deck
- Has spa: Yes
- Spa features: Bath
- Fencing: Wood,Full
Lot
- Size: 10,018 sqft
- Features: Landscaped, Level
Details
- Parcel number: 1904401322
Construction
Type & style
- Home type: SingleFamily
- Architectural style: Traditional
- Property subtype: Single Family Residence
Materials
- Brick
- Foundation: Poured Concrete
- Roof: Composition
Condition
- Year built: 2015
Utilities & green energy
- Sewer: Public Sewer
- Water: Public
- Utilities for property: Cable Available
Community & neighborhood
Security
- Security features: Smoke Detector(s)
Location
- Region: Springfield
- Subdivision: Fox Grape
Other
Other facts
- Listing terms: Cash,Conventional
- Road surface type: Asphalt
Price history
| Date | Event | Price |
|---|---|---|
| 7/4/2025 | Sold | -- |
Source: | ||
| 5/27/2025 | Pending sale | $489,900$190/sqft |
Source: | ||
| 5/26/2025 | Listed for sale | $489,900+55.6%$190/sqft |
Source: | ||
| 5/27/2020 | Listing removed | $314,900$122/sqft |
Source: Murney Associates - Primrose #60160450 | ||
| 4/27/2020 | Pending sale | $314,900$122/sqft |
Source: Murney Associates - Primrose #60160450 | ||
Public tax history
| Year | Property taxes | Tax assessment |
|---|---|---|
| 2024 | $3,888 +0.6% | $72,470 |
| 2023 | $3,866 +14% | $72,470 +16.7% |
| 2022 | $3,391 +0% | $62,090 |
Find assessor info on the county website
Neighborhood: Sequiota
Nearby schools
GreatSchools rating
- 10/10Sequiota Elementary SchoolGrades: K-5Distance: 0.2 mi
- 6/10Pershing Middle SchoolGrades: 6-8Distance: 1.7 mi
- 8/10Glendale High SchoolGrades: 9-12Distance: 0.8 mi
Schools provided by the listing agent
- Elementary: SGF-Sequiota
- Middle: SGF-Pershing
- High: SGF-Glendale
Source: SOMOMLS. This data may not be complete. We recommend contacting the local school district to confirm school assignments for this home.

