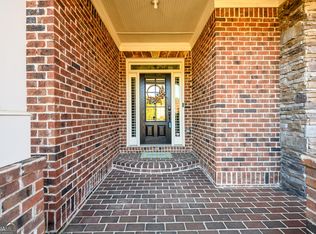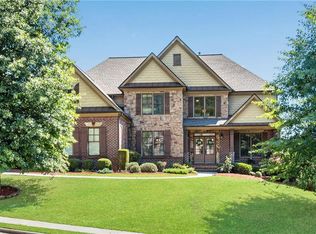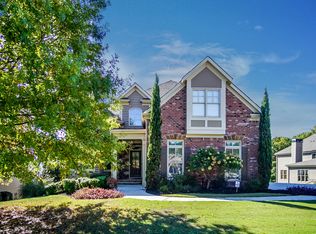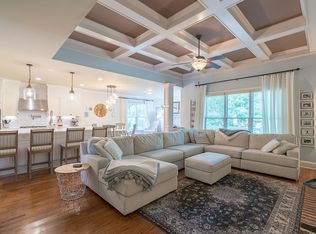Closed
$625,000
3271 Trinity Mill Cir, Dacula, GA 30019
5beds
3,890sqft
Single Family Residence
Built in 2009
0.25 Acres Lot
$663,000 Zestimate®
$161/sqft
$4,147 Estimated rent
Home value
$663,000
$630,000 - $696,000
$4,147/mo
Zestimate® history
Loading...
Owner options
Explore your selling options
What's special
Step into this exceptional brick home, boasting a 3-car garage, a two-story foyer, and an open floor plan that seamlessly ties together a formal dining room, a living space, and a high-end kitchen. Exquisite trim details, a coffered ceiling dining room, and a statement-making range hood in the chef's kitchen enhance the home's luxurious feel. This home offers not only an indoor haven but also an outdoor entertainment area with a deck accessed through the breakfast area. The family room, adjacent to the kitchen, features a stunning brick fireplace and is filled with natural light that glows off of the hardwood floors throughout the main level living space. All 5 bedrooms come with attached baths, ensuring maximum privacy. The primary suite, replete with a granite-topped, dual sink vanity, a soaking tub, a spacious tile shower, and a walk-in closet, resembles a personal spa. The unfinished basement includes over 1800 sqft framed with plumbing rough-in, a blank canvas to be ideal extra space to suit your needs. Perfect location near top schools, Hamilton Mill and Mall of Georgia shopping and dining, and easy access to I-85. Enjoy the swim/tennis community amenities and attractive landscaping maintained throughout the inviting neighborhood of The Grove at Hamilton Mill. Welcome to your dream home! Ask your agent for a link to our walk-through tour!
Zillow last checked: 8 hours ago
Listing updated: July 28, 2023 at 01:16pm
Listed by:
Cindy Bunch 678-491-9652,
Keller Williams Realty Atl. Partners,
Doug Bunch 678-699-7718,
Keller Williams Realty Atl. Partners
Bought with:
Thuy Le, 412378
Maximum One Executive Realtors
Source: GAMLS,MLS#: 20128902
Facts & features
Interior
Bedrooms & bathrooms
- Bedrooms: 5
- Bathrooms: 6
- Full bathrooms: 5
- 1/2 bathrooms: 1
- Main level bathrooms: 1
- Main level bedrooms: 1
Dining room
- Features: Separate Room
Kitchen
- Features: Breakfast Area, Kitchen Island, Solid Surface Counters, Walk-in Pantry
Heating
- Central, Forced Air, Zoned
Cooling
- Electric, Ceiling Fan(s), Central Air, Zoned
Appliances
- Included: Gas Water Heater, Cooktop, Dishwasher, Oven, Stainless Steel Appliance(s)
- Laundry: Upper Level
Features
- Bookcases, Vaulted Ceiling(s), High Ceilings, Double Vanity, Entrance Foyer, Soaking Tub, Separate Shower, Tile Bath, Walk-In Closet(s)
- Flooring: Hardwood, Tile, Carpet
- Basement: Bath/Stubbed,Concrete,Daylight,Interior Entry,Exterior Entry,Full
- Number of fireplaces: 1
- Fireplace features: Family Room, Factory Built, Gas Starter
- Common walls with other units/homes: No Common Walls
Interior area
- Total structure area: 3,890
- Total interior livable area: 3,890 sqft
- Finished area above ground: 3,890
- Finished area below ground: 0
Property
Parking
- Total spaces: 3
- Parking features: Attached, Garage Door Opener, Garage, Kitchen Level, Side/Rear Entrance
- Has attached garage: Yes
Features
- Levels: Two
- Stories: 2
- Patio & porch: Deck
Lot
- Size: 0.25 Acres
- Features: Private
Details
- Parcel number: R3001C249
Construction
Type & style
- Home type: SingleFamily
- Architectural style: Traditional
- Property subtype: Single Family Residence
Materials
- Brick
- Roof: Composition
Condition
- Resale
- New construction: No
- Year built: 2009
Utilities & green energy
- Electric: 220 Volts
- Sewer: Public Sewer
- Water: Public
- Utilities for property: Underground Utilities, Sewer Connected, Electricity Available, Natural Gas Available
Community & neighborhood
Community
- Community features: Playground, Pool, Sidewalks, Street Lights, Tennis Court(s)
Location
- Region: Dacula
- Subdivision: Grove At Hamilton Mill
HOA & financial
HOA
- Has HOA: Yes
- HOA fee: $950 annually
- Services included: Facilities Fee, Management Fee, Reserve Fund, Swimming, Tennis
Other
Other facts
- Listing agreement: Exclusive Right To Sell
Price history
| Date | Event | Price |
|---|---|---|
| 7/26/2023 | Sold | $625,000-3.8%$161/sqft |
Source: | ||
| 6/28/2023 | Pending sale | $650,000$167/sqft |
Source: | ||
| 6/15/2023 | Listed for sale | $650,000+109.7%$167/sqft |
Source: | ||
| 9/6/2011 | Sold | $310,000$80/sqft |
Source: Public Record | ||
Public tax history
| Year | Property taxes | Tax assessment |
|---|---|---|
| 2024 | $9,055 +3.8% | $250,000 -4% |
| 2023 | $8,722 -4% | $260,520 +6.2% |
| 2022 | $9,084 +30.8% | $245,280 +34.8% |
Find assessor info on the county website
Neighborhood: 30019
Nearby schools
GreatSchools rating
- 7/10Fort Daniel Elementary SchoolGrades: PK-5Distance: 0.6 mi
- 7/10Frank N. Osborne Middle SchoolGrades: 6-8Distance: 3.2 mi
- 9/10Mill Creek High SchoolGrades: 9-12Distance: 3 mi
Schools provided by the listing agent
- Elementary: Fort Daniel
- Middle: Frank N Osborne
- High: Mill Creek
Source: GAMLS. This data may not be complete. We recommend contacting the local school district to confirm school assignments for this home.
Get a cash offer in 3 minutes
Find out how much your home could sell for in as little as 3 minutes with a no-obligation cash offer.
Estimated market value
$663,000
Get a cash offer in 3 minutes
Find out how much your home could sell for in as little as 3 minutes with a no-obligation cash offer.
Estimated market value
$663,000



