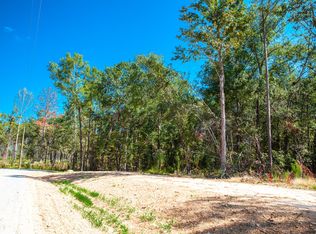Sold for $534,900
$534,900
3271 WHITE TIGER Road, Appling, GA 30802
4beds
2,740sqft
Single Family Residence
Built in 1978
6.02 Acres Lot
$-- Zestimate®
$195/sqft
$2,669 Estimated rent
Home value
Not available
Estimated sales range
Not available
$2,669/mo
Zestimate® history
Loading...
Owner options
Explore your selling options
What's special
Welcome to your dream home nestled on over 6 acres of serene land! This spacious 4-bedroom, 2.5-bathroom home boasts 2,740 sq ft of comfortable living space. As you step inside, you're greeted by a large living area adorned with a charming brick fireplace, two story ceiling with tongue and grove and custom beams, creating a cozy atmosphere. The kitchen is a chef's delight, featuring updated tile flooring, a huge island with leathered granite built-in gas cook-top, double ovens for effortless meal preparation, and a stunning stainless steel farmhouse sink. Entertaining is a breeze with a separate formal dining room, ideal for hosting memorable dinner parties. For the convenience of guests, a half bath is thoughtfully tucked away on the main level. Retreat to the master suite on the main floor and enjoy the spaciousness of the bedroom and pamper yourself in the master bathroom, complete with double vanities, a tiled shower, and a soaking tub, perfect for unwinding after a long day. Upstairs, a versatile loft area awaits, along with two additional bedrooms and a full bathroom, providing ample space for family and guests. Step outside onto the oversized deck, where outdoor living meets tranquility. Relax by the fire-pit and take in the breathtaking views of your expansive 6-acre property, offering endless possibilities for outdoor recreation and enjoyment. Conveniently, a detached 24x40 shop provides storage space for vehicles, toys, and outdoor equipment, completing this exceptional property.
Don't miss the opportunity to make this stunning home your own, where comfort and natural beauty converge to create an unparalleled living experience. Schedule your showing today and prepare to fall in love!
Zillow last checked: 8 hours ago
Listing updated: January 17, 2025 at 12:09pm
Listed by:
Caleb Willing 706-825-5086,
Better Homes & Gardens Executive Partners
Bought with:
Cristie Hromyak, 346900
Better Homes & Gardens Executive Partners
Source: Hive MLS,MLS#: 530157
Facts & features
Interior
Bedrooms & bathrooms
- Bedrooms: 4
- Bathrooms: 3
- Full bathrooms: 2
- 1/2 bathrooms: 1
Primary bedroom
- Level: Main
- Dimensions: 16 x 14
Bedroom 2
- Level: Upper
- Dimensions: 11 x 11
Bedroom 3
- Level: Upper
- Dimensions: 11 x 11
Bedroom 4
- Level: Upper
- Dimensions: 12 x 11
Dining room
- Level: Main
- Dimensions: 14 x 12
Kitchen
- Level: Main
- Dimensions: 16 x 12
Living room
- Level: Main
- Dimensions: 18 x 18
Loft
- Level: Upper
- Dimensions: 16 x 11
Heating
- Electric, Fireplace(s), Forced Air
Cooling
- Ceiling Fan(s), Central Air
Appliances
- Included: Built-In Electric Oven, Cooktop, Dishwasher
Features
- Eat-in Kitchen, Garden Tub, Kitchen Island, See Remarks, Smoke Detector(s)
- Flooring: Carpet, Ceramic Tile, Hardwood
- Attic: Partially Floored
- Number of fireplaces: 1
- Fireplace features: Masonry, Living Room
Interior area
- Total structure area: 2,740
- Total interior livable area: 2,740 sqft
Property
Parking
- Parking features: Concrete, Detached, Garage
- Has garage: Yes
Features
- Levels: Bi-Level
- Patio & porch: Deck, Front Porch, Rear Porch
- Exterior features: See Remarks
- Fencing: Fenced
Lot
- Size: 6.02 Acres
- Dimensions: 6.02
- Features: Landscaped, Pasture, See Remarks
Details
- Additional structures: Workshop
- Parcel number: 006051B
Construction
Type & style
- Home type: SingleFamily
- Architectural style: Two Story
- Property subtype: Single Family Residence
Materials
- Vinyl Siding
- Foundation: Crawl Space
- Roof: Composition
Condition
- Updated/Remodeled
- New construction: No
- Year built: 1978
Utilities & green energy
- Sewer: Septic Tank
- Water: Well
Community & neighborhood
Community
- Community features: See Remarks
Location
- Region: Appling
- Subdivision: None-1co
Other
Other facts
- Listing agreement: Exclusive Right To Sell
- Listing terms: USDA Loan,VA Loan,Cash,Conventional,FHA,RDHA
Price history
| Date | Event | Price |
|---|---|---|
| 1/17/2025 | Sold | $534,900$195/sqft |
Source: | ||
| 9/21/2024 | Pending sale | $534,900$195/sqft |
Source: | ||
| 6/10/2024 | Price change | $534,900+0.9%$195/sqft |
Source: | ||
| 6/8/2024 | Listed for sale | $529,900+99%$193/sqft |
Source: | ||
| 1/25/2010 | Sold | $266,300+103.3%$97/sqft |
Source: Agent Provided Report a problem | ||
Public tax history
| Year | Property taxes | Tax assessment |
|---|---|---|
| 2018 | $3,107 +2.2% | $113,506 +2.5% |
| 2017 | $3,041 | $110,762 +10% |
| 2016 | $3,041 +14.3% | $100,706 +1.1% |
Find assessor info on the county website
Neighborhood: 30802
Nearby schools
GreatSchools rating
- 8/10North Columbia Elementary SchoolGrades: PK-5Distance: 4.3 mi
- 4/10Harlem Middle SchoolGrades: 6-8Distance: 10 mi
- 5/10Harlem High SchoolGrades: 9-12Distance: 11.3 mi
Schools provided by the listing agent
- Elementary: North Columbia
- Middle: Harlem
- High: Harlem
Source: Hive MLS. This data may not be complete. We recommend contacting the local school district to confirm school assignments for this home.
Get pre-qualified for a loan
At Zillow Home Loans, we can pre-qualify you in as little as 5 minutes with no impact to your credit score.An equal housing lender. NMLS #10287.
