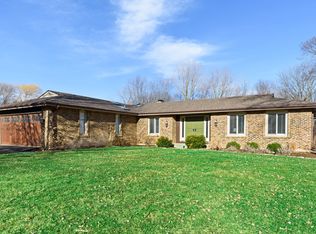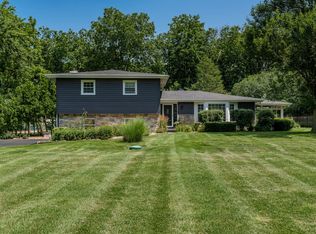Closed
$690,000
3272 Middlesax Dr, Long Grove, IL 60047
4beds
2,592sqft
Single Family Residence
Built in 1959
0.89 Acres Lot
$749,500 Zestimate®
$266/sqft
$4,003 Estimated rent
Home value
$749,500
$712,000 - $787,000
$4,003/mo
Zestimate® history
Loading...
Owner options
Explore your selling options
What's special
The Crown Jewel of the Neighborhood is a Completely Renovated 4 Bedroom & 2.1 Bathroom 2-Story. Stevenson High School. Everything is new. New Kitchen. New bathrooms. New Windows. New 2nd floor laundry. New plumbing. New electrical. New HVAC & Ductwork. Newly refinished hardwood floors. Large kitchen with vaulted ceiling & skylights has custom island. Living room fireplace. Formal dining room. 1st floor den. Newly finished basement. New patio with fire pit. Backyard basketball court. Circular drive. Come visit your new home today!
Zillow last checked: 8 hours ago
Listing updated: June 30, 2023 at 03:52pm
Listing courtesy of:
Michael Bodden 847-293-8928,
Chase Real Estate LLC
Bought with:
Jane Lee
RE/MAX Top Performers
Source: MRED as distributed by MLS GRID,MLS#: 11808609
Facts & features
Interior
Bedrooms & bathrooms
- Bedrooms: 4
- Bathrooms: 3
- Full bathrooms: 2
- 1/2 bathrooms: 1
Primary bedroom
- Features: Flooring (Hardwood), Bathroom (Full)
- Level: Second
- Area: 238 Square Feet
- Dimensions: 14X17
Bedroom 2
- Features: Flooring (Hardwood)
- Level: Second
- Area: 140 Square Feet
- Dimensions: 10X14
Bedroom 3
- Features: Flooring (Hardwood)
- Level: Second
- Area: 130 Square Feet
- Dimensions: 10X13
Bedroom 4
- Features: Flooring (Hardwood)
- Level: Second
- Area: 176 Square Feet
- Dimensions: 11X16
Bonus room
- Features: Flooring (Vinyl)
- Level: Basement
- Area: 72 Square Feet
- Dimensions: 6X12
Den
- Features: Flooring (Hardwood)
- Level: Main
- Area: 252 Square Feet
- Dimensions: 12X21
Dining room
- Features: Flooring (Hardwood)
- Level: Main
- Area: 144 Square Feet
- Dimensions: 12X12
Family room
- Features: Flooring (Vinyl)
- Level: Basement
- Area: 315 Square Feet
- Dimensions: 15X21
Foyer
- Features: Flooring (Hardwood)
- Level: Main
- Area: 112 Square Feet
- Dimensions: 7X16
Kitchen
- Features: Kitchen (Eating Area-Breakfast Bar, Eating Area-Table Space, Island, Pantry-Closet, Granite Counters, Updated Kitchen), Flooring (Hardwood)
- Level: Main
- Area: 450 Square Feet
- Dimensions: 18X25
Living room
- Features: Flooring (Hardwood)
- Level: Main
- Area: 364 Square Feet
- Dimensions: 13X28
Mud room
- Features: Flooring (Vinyl)
- Level: Main
- Area: 36 Square Feet
- Dimensions: 6X6
Walk in closet
- Features: Flooring (Hardwood)
- Level: Second
- Area: 48 Square Feet
- Dimensions: 6X8
Heating
- Natural Gas, Forced Air
Cooling
- Central Air
Appliances
- Included: Range, Microwave, Dishwasher, Refrigerator, Stainless Steel Appliance(s), Range Hood
- Laundry: Upper Level
Features
- Cathedral Ceiling(s), Walk-In Closet(s)
- Flooring: Hardwood
- Windows: Skylight(s)
- Basement: Partially Finished,Partial
- Number of fireplaces: 1
- Fireplace features: Living Room
Interior area
- Total structure area: 3,360
- Total interior livable area: 2,592 sqft
- Finished area below ground: 600
Property
Parking
- Total spaces: 2
- Parking features: Asphalt, Circular Driveway, On Site, Garage Owned, Attached, Garage
- Attached garage spaces: 2
- Has uncovered spaces: Yes
Accessibility
- Accessibility features: No Disability Access
Features
- Stories: 2
- Patio & porch: Patio
- Exterior features: Fire Pit, Other
Lot
- Size: 0.89 Acres
Details
- Additional structures: Shed(s)
- Parcel number: 14253040140000
- Special conditions: None
Construction
Type & style
- Home type: SingleFamily
- Architectural style: Traditional
- Property subtype: Single Family Residence
Materials
- Aluminum Siding, Brick
- Foundation: Concrete Perimeter
- Roof: Asphalt
Condition
- New construction: No
- Year built: 1959
- Major remodel year: 2023
Utilities & green energy
- Sewer: Septic Tank
- Water: Well
Community & neighborhood
Location
- Region: Long Grove
- Subdivision: Mardan
Other
Other facts
- Listing terms: Cash
- Ownership: Fee Simple
Price history
| Date | Event | Price |
|---|---|---|
| 6/30/2023 | Sold | $690,000+96%$266/sqft |
Source: | ||
| 6/6/2022 | Sold | $352,000-6.5%$136/sqft |
Source: | ||
| 3/23/2022 | Sold | $376,275-5.2%$145/sqft |
Source: Agent Provided | ||
| 10/12/2004 | Sold | $397,000-2%$153/sqft |
Source: Public Record | ||
| 7/21/2004 | Sold | $405,000+74.6%$156/sqft |
Source: Public Record | ||
Public tax history
| Year | Property taxes | Tax assessment |
|---|---|---|
| 2023 | $13,104 -5.4% | $164,706 +24% |
| 2022 | $13,857 +9.7% | $132,782 -6.6% |
| 2021 | $12,634 +2.7% | $142,197 +2.6% |
Find assessor info on the county website
Neighborhood: 60047
Nearby schools
GreatSchools rating
- 10/10Kildeer Countryside Elementary SchoolGrades: 1-5Distance: 0.9 mi
- 9/10Woodlawn Middle SchoolGrades: 6-8Distance: 3 mi
- 10/10Adlai E Stevenson High SchoolGrades: 9-12Distance: 4 mi
Schools provided by the listing agent
- Elementary: Kildeer Countryside Elementary S
- Middle: Woodlawn Middle School
- High: Adlai E Stevenson High School
- District: 96
Source: MRED as distributed by MLS GRID. This data may not be complete. We recommend contacting the local school district to confirm school assignments for this home.

Get pre-qualified for a loan
At Zillow Home Loans, we can pre-qualify you in as little as 5 minutes with no impact to your credit score.An equal housing lender. NMLS #10287.
Sell for more on Zillow
Get a free Zillow Showcase℠ listing and you could sell for .
$749,500
2% more+ $14,990
With Zillow Showcase(estimated)
$764,490
