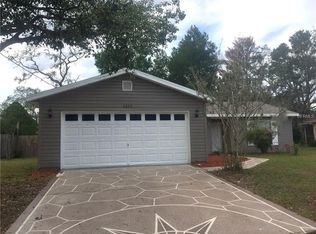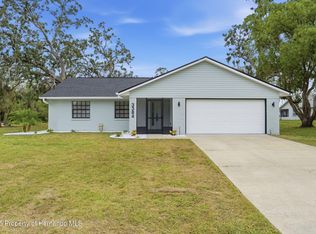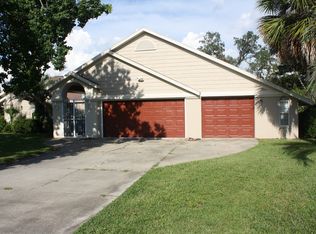Sold for $285,000
$285,000
3273 Bluestone Ave, Spring Hill, FL 34609
2beds
1,529sqft
Single Family Residence
Built in 1987
10,018.8 Square Feet Lot
$277,000 Zestimate®
$186/sqft
$1,782 Estimated rent
Home value
$277,000
$244,000 - $316,000
$1,782/mo
Zestimate® history
Loading...
Owner options
Explore your selling options
What's special
Beautifully Updated 2-Bed, 2-Bath Home with Brand-New Roof - Move-In Ready!
Discover comfort and style in this meticulously maintained 2-bedroom, 2-bathroom home featuring a brand-new roof and newly installed gutters (May 2025)! Designed with an open-concept layout and wood-look laminate flooring throughout, this home offers both warmth and functionality. The split-bedroom design provides privacy and space, while the updated kitchen boasts Corian countertops, rich wood cabinetry, and a charming breakfast nook—perfect for morning coffee or casual dining. Enjoy separate living and dining areas ideal for entertaining or relaxing with family. Step outside to the screened-in Florida room and take in the serene surroundings—your personal retreat for year-round enjoyment. Additional features include a new A/C unit (2020) and a spacious two-car garage with its own dedicated A/C, ideal for a workshop, storage, or hobby space. Don't miss your chance to own this incredible home—schedule your private showing today!
Zillow last checked: 8 hours ago
Listing updated: August 19, 2025 at 03:50am
Listed by:
Richard A Pleyer 727-510-5210,
Keller Williams-Elite Partners
Bought with:
NON MEMBER
NON MEMBER
Source: HCMLS,MLS#: 2251825
Facts & features
Interior
Bedrooms & bathrooms
- Bedrooms: 2
- Bathrooms: 2
- Full bathrooms: 2
Heating
- Central
Cooling
- Central Air
Appliances
- Included: Dishwasher, Electric Oven, Electric Range, Electric Water Heater, Microwave, Refrigerator
- Laundry: Electric Dryer Hookup, Washer Hookup
Features
- Breakfast Nook, Ceiling Fan(s), Open Floorplan, Primary Bathroom - Shower No Tub, Split Bedrooms, Walk-In Closet(s)
- Flooring: Tile, Vinyl
- Has fireplace: No
Interior area
- Total structure area: 1,529
- Total interior livable area: 1,529 sqft
Property
Parking
- Total spaces: 2
- Parking features: Garage
- Garage spaces: 2
Features
- Levels: One
- Stories: 1
- Has spa: Yes
- Spa features: Above Ground
Lot
- Size: 10,018 sqft
- Features: Other
Details
- Parcel number: R3232317514009150190
- Zoning: PDP
- Zoning description: PUD
- Special conditions: Standard
Construction
Type & style
- Home type: SingleFamily
- Architectural style: Ranch
- Property subtype: Single Family Residence
Materials
- Block, Stucco
- Roof: Shingle
Condition
- New construction: No
- Year built: 1987
Utilities & green energy
- Sewer: Septic Tank
- Water: Public
- Utilities for property: Cable Connected, Electricity Connected, Sewer Connected, Water Connected
Community & neighborhood
Location
- Region: Spring Hill
- Subdivision: Spring Hill Unit 14
Other
Other facts
- Listing terms: Cash,Conventional,FHA,VA Loan
- Road surface type: Asphalt
Price history
| Date | Event | Price |
|---|---|---|
| 8/18/2025 | Sold | $285,000$186/sqft |
Source: | ||
| 6/27/2025 | Pending sale | $285,000$186/sqft |
Source: | ||
| 6/27/2025 | Contingent | $285,000$186/sqft |
Source: | ||
| 3/31/2025 | Listed for sale | $285,000$186/sqft |
Source: | ||
| 3/28/2025 | Pending sale | $285,000$186/sqft |
Source: | ||
Public tax history
| Year | Property taxes | Tax assessment |
|---|---|---|
| 2024 | $1,344 +6.3% | $84,153 +3% |
| 2023 | $1,264 +8.1% | $81,702 +3% |
| 2022 | $1,170 +1.7% | $79,322 +3% |
Find assessor info on the county website
Neighborhood: 34609
Nearby schools
GreatSchools rating
- 4/10John D. Floyd Elementary SchoolGrades: PK-5Distance: 0.6 mi
- 5/10Powell Middle SchoolGrades: 6-8Distance: 2.1 mi
- 2/10Central High SchoolGrades: 9-12Distance: 5.9 mi
Schools provided by the listing agent
- Elementary: JD Floyd
- Middle: Powell
- High: Central
Source: HCMLS. This data may not be complete. We recommend contacting the local school district to confirm school assignments for this home.
Get a cash offer in 3 minutes
Find out how much your home could sell for in as little as 3 minutes with a no-obligation cash offer.
Estimated market value$277,000
Get a cash offer in 3 minutes
Find out how much your home could sell for in as little as 3 minutes with a no-obligation cash offer.
Estimated market value
$277,000


