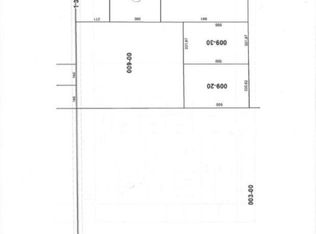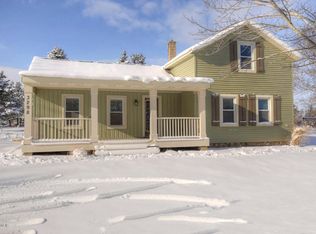Sold
$730,000
3274 Patterson Rd, Wayland, MI 49348
3beds
3,043sqft
Single Family Residence
Built in 1987
10 Acres Lot
$743,500 Zestimate®
$240/sqft
$3,903 Estimated rent
Home value
$743,500
$654,000 - $848,000
$3,903/mo
Zestimate® history
Loading...
Owner options
Explore your selling options
What's special
Welcome to this stunning 2-story estate set on 10 acres near beautiful Gun Lake! This spacious home boasts bedrooms, 3.5 baths, a formal dining area, den, and an elegant living room with a see-through fireplace. The kitchen offers ample space for entertaining. Step outside to explore the impressive event building, featuring a full kitchen, bathroom, bedroom, living area, and a connected venue space with a full bar setup, climate control, water, and electricâ€''ideal for hosting unforgettable celebrations. Equestrian lovers will appreciate the 5-stall horse stable with a tack room and as well as an additional outbuilding perfectly suited for storage Both outbuildings are equipped with water, electric. A paved driveway welcomes you to this property that is truly a diamond in the rough. Don't miss your chance to own a slice of Michigan magic!
Zillow last checked: 8 hours ago
Listing updated: October 16, 2025 at 01:20pm
Listed by:
Heather L Sevigny 269-509-1936,
Greenridge Realty (Wayland)
Bought with:
Laurie Ann Zwiers, 6501341549
City2Shore Real Estate Holland
Source: MichRIC,MLS#: 25036043
Facts & features
Interior
Bedrooms & bathrooms
- Bedrooms: 3
- Bathrooms: 6
- Full bathrooms: 3
- 1/2 bathrooms: 3
Heating
- Forced Air, Wall Furnace
Cooling
- Attic Fan, Central Air
Appliances
- Included: Humidifier, Built-In Gas Oven, Cooktop, Dishwasher, Double Oven, Dryer, Microwave, Refrigerator, Washer, Water Softener Owned
- Laundry: Gas Dryer Hookup, Laundry Room, Main Level
Features
- Ceiling Fan(s), Guest Quarters, Center Island, Eat-in Kitchen, Pantry
- Flooring: Carpet, Tile, Wood
- Windows: Skylight(s), Screens, Insulated Windows
- Basement: Crawl Space,Full,Walk-Out Access
- Number of fireplaces: 2
- Fireplace features: Den, Family Room, Living Room
Interior area
- Total structure area: 3,043
- Total interior livable area: 3,043 sqft
- Finished area below ground: 519
Property
Parking
- Total spaces: 1
- Parking features: Garage Faces Side, Garage Door Opener, Attached
- Garage spaces: 1
Features
- Stories: 2
- Exterior features: Other
- Fencing: Other
Lot
- Size: 10 Acres
- Dimensions: 661 x 659
- Features: Shrubs/Hedges
Details
- Additional structures: Guest House, Pole Barn
- Parcel number: 2401200910
- Zoning description: Dial
Construction
Type & style
- Home type: SingleFamily
- Architectural style: Farmhouse,Other
- Property subtype: Single Family Residence
Materials
- Aluminum Siding
- Roof: Shingle
Condition
- New construction: No
- Year built: 1987
Utilities & green energy
- Sewer: Septic Tank
- Water: Well, Extra Well
- Utilities for property: Natural Gas Connected
Community & neighborhood
Security
- Security features: Carbon Monoxide Detector(s), Fire Alarm, Smoke Detector(s), Security System
Location
- Region: Wayland
Other
Other facts
- Listing terms: Cash,VA Loan,Conventional
- Road surface type: Paved
Price history
| Date | Event | Price |
|---|---|---|
| 9/23/2025 | Sold | $730,000-2.5%$240/sqft |
Source: | ||
| 8/13/2025 | Pending sale | $749,000$246/sqft |
Source: | ||
| 8/6/2025 | Price change | $749,000-5.1%$246/sqft |
Source: | ||
| 7/21/2025 | Listed for sale | $789,000$259/sqft |
Source: | ||
Public tax history
| Year | Property taxes | Tax assessment |
|---|---|---|
| 2025 | $4,416 +10.9% | $268,600 +3.1% |
| 2024 | $3,982 | $260,400 +6.7% |
| 2023 | -- | $244,000 +9.9% |
Find assessor info on the county website
Neighborhood: 49348
Nearby schools
GreatSchools rating
- 5/10Wayland Union Middle SchoolGrades: 5-8Distance: 4.2 mi
- 7/10Wayland High SchoolGrades: 9-12Distance: 4.4 mi
- 7/10R.J. Steeby SchoolGrades: PK,2-3Distance: 4.7 mi
Schools provided by the listing agent
- Elementary: Bessie B Baker School
- Middle: Wayland Union Middle School
- High: Wayland High School
Source: MichRIC. This data may not be complete. We recommend contacting the local school district to confirm school assignments for this home.
Get pre-qualified for a loan
At Zillow Home Loans, we can pre-qualify you in as little as 5 minutes with no impact to your credit score.An equal housing lender. NMLS #10287.
Sell with ease on Zillow
Get a Zillow Showcase℠ listing at no additional cost and you could sell for —faster.
$743,500
2% more+$14,870
With Zillow Showcase(estimated)$758,370

