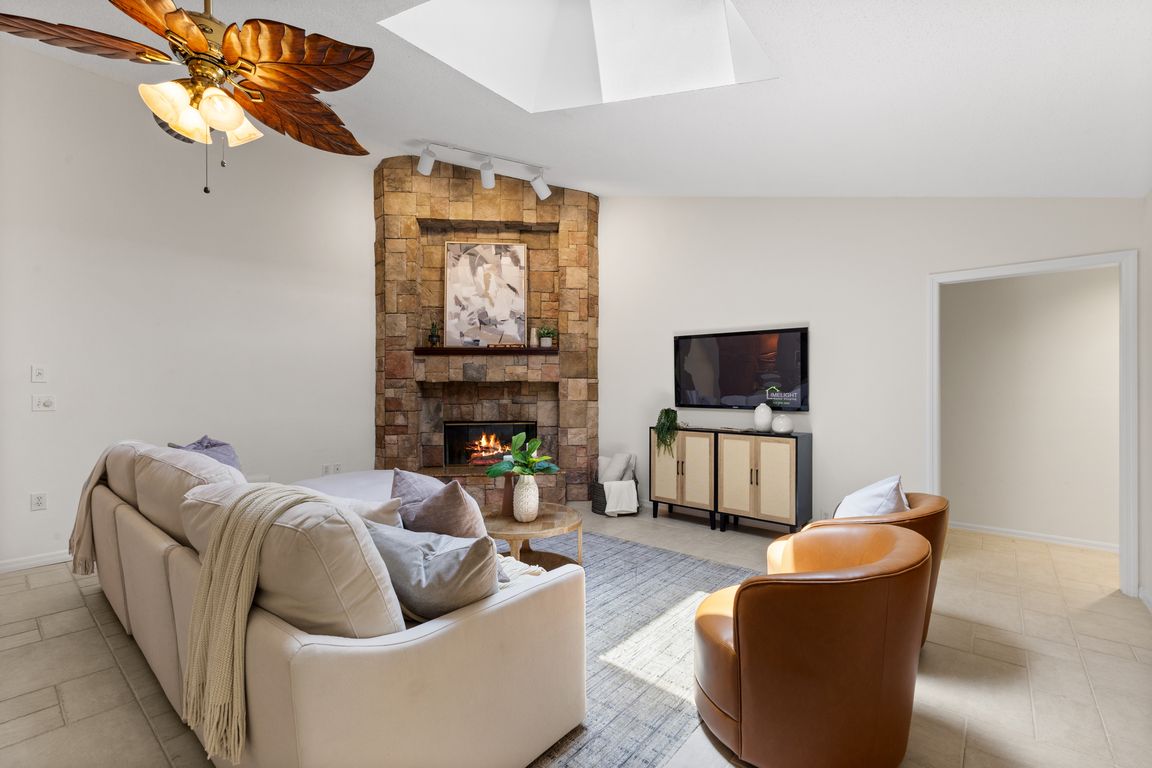
For sale
$850,000
4beds
2,756sqft
3275 Cobbs Dr, Palm Harbor, FL 34684
4beds
2,756sqft
Single family residence
Built in 1987
0.34 Acres
2 Attached garage spaces
$308 price/sqft
$175 monthly HOA fee
What's special
Two-level screened lanaiSaltwater heated poolGranite countersLarge breakfast barConservation lotMature treesOutdoor bar area
Looking for a move-in-ready Palm Harbor home with a pool, solar power, and a peaceful setting? Here is a 4-Bedroom Pool Home on Conservation Lot in Cobbs Landing, Palm Harbor! Tucked inside the sought-after Cobbs Landing community, this 4-bed, 2-bath, 2,756 sq ft home sits on a ...
- 114 days |
- 622 |
- 23 |
Source: Stellar MLS,MLS#: TB8408605 Originating MLS: Suncoast Tampa
Originating MLS: Suncoast Tampa
Travel times
Family Room
Kitchen
Primary Bedroom
Zillow last checked: 8 hours ago
Listing updated: November 15, 2025 at 02:40pm
Listing Provided by:
Chuck Bachteler, Jr 727-744-4644,
BHHS FLORIDA PROPERTIES GROUP 727-799-2227,
Katie Collins 850-291-0707,
BHHS FLORIDA PROPERTIES GROUP
Source: Stellar MLS,MLS#: TB8408605 Originating MLS: Suncoast Tampa
Originating MLS: Suncoast Tampa

Facts & features
Interior
Bedrooms & bathrooms
- Bedrooms: 4
- Bathrooms: 2
- Full bathrooms: 2
Primary bedroom
- Features: Bath w Spa/Hydro Massage Tub, Dual Sinks, En Suite Bathroom, Walk-In Closet(s)
- Level: First
- Area: 216 Square Feet
- Dimensions: 18x12
Bedroom 2
- Features: Walk-In Closet(s)
- Level: First
- Area: 176 Square Feet
- Dimensions: 16x11
Bedroom 3
- Features: Walk-In Closet(s)
- Level: First
- Area: 176 Square Feet
- Dimensions: 16x11
Bedroom 4
- Features: Built-in Closet
- Level: First
- Area: 154 Square Feet
- Dimensions: 14x11
Dining room
- Level: First
- Area: 156 Square Feet
- Dimensions: 13x12
Family room
- Level: First
- Area: 320 Square Feet
- Dimensions: 20x16
Kitchen
- Level: First
- Area: 338 Square Feet
- Dimensions: 26x13
Living room
- Level: First
- Area: 224 Square Feet
- Dimensions: 16x14
Heating
- Central, Electric
Cooling
- Central Air
Appliances
- Included: Dishwasher, Disposal, Dryer, Electric Water Heater, Microwave, Range, Refrigerator, Washer, Water Softener
- Laundry: Inside, Laundry Room
Features
- Cathedral Ceiling(s), Ceiling Fan(s), Eating Space In Kitchen, Kitchen/Family Room Combo, Living Room/Dining Room Combo, Open Floorplan, Primary Bedroom Main Floor, Solid Wood Cabinets, Stone Counters, Thermostat, Walk-In Closet(s)
- Flooring: Tile
- Doors: Sliding Doors
- Windows: Tinted Windows, Skylight(s)
- Has fireplace: Yes
- Fireplace features: Family Room, Wood Burning
Interior area
- Total structure area: 3,840
- Total interior livable area: 2,756 sqft
Video & virtual tour
Property
Parking
- Total spaces: 2
- Parking features: Driveway, Electric Vehicle Charging Station(s), Garage Door Opener, Ground Level
- Attached garage spaces: 2
- Has uncovered spaces: Yes
Features
- Levels: One
- Stories: 1
- Patio & porch: Covered, Rear Porch, Screened
- Exterior features: Irrigation System, Rain Gutters, Sidewalk
- Has private pool: Yes
- Pool features: Gunite, Heated, In Ground, Salt Water, Screen Enclosure
- Has view: Yes
- View description: Garden, Pool, Trees/Woods
Lot
- Size: 0.34 Acres
- Dimensions: 89 x 167
- Residential vegetation: Mature Landscaping
Details
- Parcel number: 322716261530000610
- Zoning: RPD-7.5
- Special conditions: None
Construction
Type & style
- Home type: SingleFamily
- Architectural style: Florida
- Property subtype: Single Family Residence
Materials
- Block, Concrete, Stucco
- Foundation: Slab
- Roof: Shingle
Condition
- New construction: No
- Year built: 1987
Details
- Warranty included: Yes
Utilities & green energy
- Electric: Photovoltaics Seller Owned
- Sewer: Public Sewer
- Water: Public
- Utilities for property: Cable Connected, Electricity Connected, Sewer Connected, Solar, Underground Utilities, Water Connected
Green energy
- Energy generation: Solar
Community & HOA
Community
- Subdivision: ESTATES AT COBBS LANDING THE PH II
HOA
- Has HOA: Yes
- HOA fee: $175 monthly
- HOA name: Cindy Alexopoulos
- HOA phone: 813-433-2000
- Pet fee: $0 monthly
Location
- Region: Palm Harbor
Financial & listing details
- Price per square foot: $308/sqft
- Tax assessed value: $733,305
- Annual tax amount: $11,103
- Date on market: 8/1/2025
- Cumulative days on market: 115 days
- Listing terms: Cash,Conventional
- Ownership: Fee Simple
- Total actual rent: 0
- Electric utility on property: Yes
- Road surface type: Asphalt, Paved