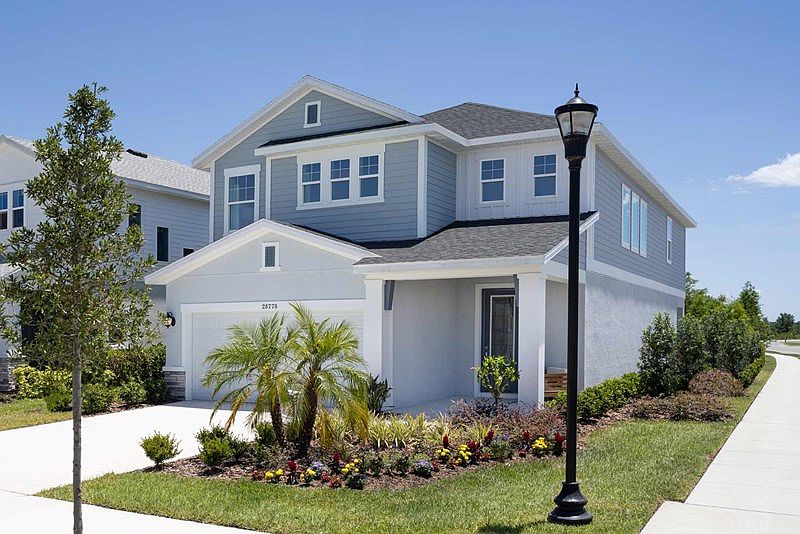In Persimmon Park, you'll enjoy evenings on your covered lanai and sunny days at the beach entry community pool, doggy park and playground. This adorable community is a wonderful addition in growing Wesley Chapel within the highly sought after and centralized Wiregrass Ranch. The ever-popular Kingsbridge is one of two final opportunities for this home to claim for you and your family before Persimmon Park is sold out! Don't miss this opportunity! **Purchase a select David Weekley Quick Move-in Home from October 1st – October 31st, 2025, qualified buyers may be eligible for a starting rate as low as 3.99% (4.271% APR) when the home purchase is financed with a conventional 7/6 adjustable-rate mortgage home loan from our preferred lender!
Pending
Special offer
$574,990
3275 Guanabana Xing, Wesley Chapel, FL 33543
4beds
2,502sqft
Single Family Residence
Built in 2025
4,800 Square Feet Lot
$563,600 Zestimate®
$230/sqft
$133/mo HOA
- 141 days |
- 112 |
- 1 |
Zillow last checked: 8 hours ago
Listing updated: October 14, 2025 at 06:22am
Listing Provided by:
Robert St. Pierre 813-422-6183,
WEEKLEY HOMES REALTY COMPANY
Source: Stellar MLS,MLS#: TB8399924 Originating MLS: Suncoast Tampa
Originating MLS: Suncoast Tampa

Travel times
Schedule tour
Select your preferred tour type — either in-person or real-time video tour — then discuss available options with the builder representative you're connected with.
Facts & features
Interior
Bedrooms & bathrooms
- Bedrooms: 4
- Bathrooms: 3
- Full bathrooms: 2
- 1/2 bathrooms: 1
Rooms
- Room types: Great Room, Utility Room, Loft
Primary bedroom
- Features: Walk-In Closet(s)
- Level: Second
- Area: 195 Square Feet
- Dimensions: 15x13
Bedroom 2
- Features: Built-in Closet
- Level: Second
- Area: 120 Square Feet
- Dimensions: 12x10
Bedroom 3
- Features: Walk-In Closet(s)
- Level: Second
- Area: 130 Square Feet
- Dimensions: 13x10
Bedroom 4
- Features: Built-in Closet
- Level: Second
- Area: 110 Square Feet
- Dimensions: 11x10
Balcony porch lanai
- Level: First
- Area: 180 Square Feet
- Dimensions: 20x9
Bonus room
- Features: No Closet
- Level: Second
- Area: 228 Square Feet
- Dimensions: 19x12
Dining room
- Level: First
- Area: 132 Square Feet
- Dimensions: 12x11
Kitchen
- Features: Kitchen Island
- Level: First
- Area: 168 Square Feet
- Dimensions: 14x12
Living room
- Level: First
Heating
- Electric
Cooling
- Central Air
Appliances
- Included: Oven, Cooktop, Dishwasher, Disposal, Electric Water Heater, Exhaust Fan, Microwave
- Laundry: Electric Dryer Hookup, Inside, Washer Hookup
Features
- High Ceilings, In Wall Pest System, Living Room/Dining Room Combo, Stone Counters, Thermostat, Walk-In Closet(s)
- Flooring: Carpet, Laminate, Porcelain Tile
- Windows: Double Pane Windows, Low Emissivity Windows
- Has fireplace: No
Interior area
- Total structure area: 3,182
- Total interior livable area: 2,502 sqft
Video & virtual tour
Property
Parking
- Total spaces: 3
- Parking features: Driveway, Garage Door Opener, Open
- Attached garage spaces: 3
- Has uncovered spaces: Yes
Features
- Levels: Two
- Stories: 2
- Patio & porch: Rear Porch
- Exterior features: Irrigation System, Sidewalk
- Has view: Yes
- View description: Pond
- Has water view: Yes
- Water view: Pond
Lot
- Size: 4,800 Square Feet
- Features: Conservation Area, Cul-De-Sac, Sidewalk
- Residential vegetation: Wooded
Details
- Parcel number: 1926200110000002130
- Zoning: RESI
- Special conditions: None
Construction
Type & style
- Home type: SingleFamily
- Architectural style: Craftsman,Florida
- Property subtype: Single Family Residence
Materials
- Block, Cement Siding, Wood Frame
- Foundation: Slab
- Roof: Shingle
Condition
- Completed
- New construction: Yes
- Year built: 2025
Details
- Builder model: The Kingsbridge
- Builder name: David Weekley Homes
Utilities & green energy
- Sewer: Public Sewer
- Water: Public
- Utilities for property: Cable Available, Electricity Connected, Public, Street Lights
Green energy
- Water conservation: Drip Irrigation
Community & HOA
Community
- Features: Dog Park, Irrigation-Reclaimed Water, Park, Playground, Sidewalks
- Subdivision: Persimmon Park - Garden Series
HOA
- Has HOA: Yes
- Amenities included: Park, Playground, Pool
- Services included: Cable TV, Community Pool, Internet, Pool Maintenance
- HOA fee: $133 monthly
- HOA name: Elisabeth Tostige
- Pet fee: $0 monthly
Location
- Region: Wesley Chapel
Financial & listing details
- Price per square foot: $230/sqft
- Tax assessed value: $89,328
- Annual tax amount: $3,563
- Date on market: 6/23/2025
- Cumulative days on market: 108 days
- Listing terms: Cash,Conventional,FHA,VA Loan
- Ownership: Fee Simple
- Total actual rent: 0
- Electric utility on property: Yes
- Road surface type: Paved, Asphalt
About the community
PoolPlaygroundGolfCoursePond+ 3 more
Limited opportunities remain to own a new move-in ready home from David Weekley Homes in Persimmon Park - Garden Series! Located within the Wesley Chapel, FL, community of Wiregrass Ranch, this community offers beautiful open-concept single-family floor plans designed for your lifestyle. Don't miss your chance to enjoy top quality craftsmanship from a trusted Tampa home builder known for giving you more, along with:40-foot front-load homesites; Pool, cabana and dog park; Interconnected trail system providing access to Pasco Sporting Complex; Convenient access to I-75 to St. Petersburg and Tampa; Nearby recreational and cultural activities, and shopping and dining at The Shops at Wiregrass; Students attend highly-regarded Pasco County Schools, including Wiregrass Ranch High School
Save up to $40,000 in select Tampa-area communities*
Save up to $40,000 in select Tampa-area communities*. Offer valid November, 1, 2025 to December, 1, 2025.Source: David Weekley Homes

