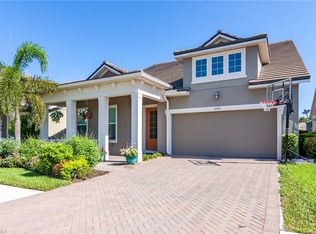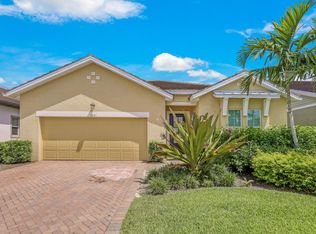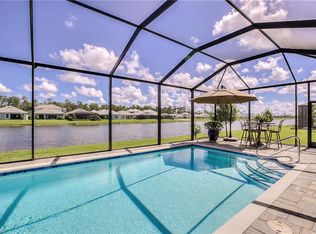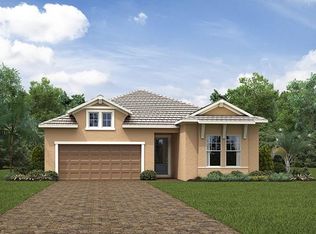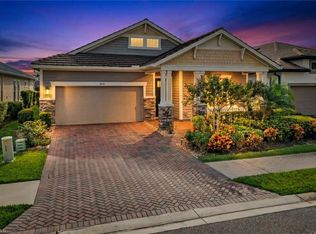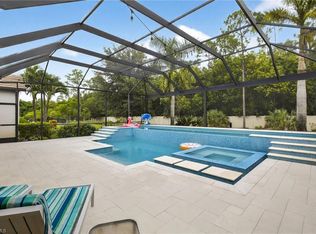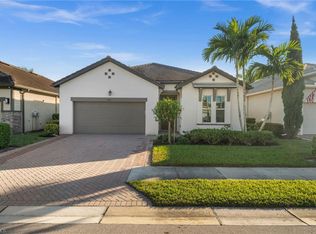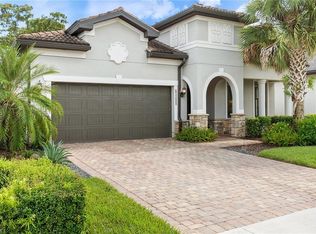This beautiful 4-bedroom plus den, 3 full bath, 2 half bath home offers modern comfort and elegant details throughout, including crown molding, plantation shutters, and an abundance of natural light. The modern kitchen and spacious living areas make this home perfect for both entertaining and everyday living. The upstairs bedroom can be turn into a gym or game room. The home features solar panels, whole-house reverse osmosis system, and water softener. The floor plan is thoughtfully designed with a versatile den, ideal for a home office or flex space. Step outside to enjoy the lake view with plenty of room for a custom pool—plus a full outdoor bathroom already built for convenience. This home combines style, functionality, and efficiency, all within minutes from Founders Squares. A true must-see!
For sale
Price cut: $50K (10/23)
$875,000
3275 Pilot CIR, NAPLES, FL 34120
4beds
3,262sqft
Est.:
Single Family Residence
Built in 2017
6,534 Square Feet Lot
$837,200 Zestimate®
$268/sqft
$333/mo HOA
What's special
Lake viewAbundance of natural lightCustom poolVersatile denModern kitchenPlantation shuttersCrown molding
- 114 days |
- 187 |
- 5 |
Zillow last checked: 8 hours ago
Listing updated: November 08, 2025 at 12:11pm
Listed by:
Geraldina Duenas 239-961-0039,
Gulf Coast Realty & Prop Mgmt,
Stefany Cordoba 239-776-1651,
Gulf Coast Realty & Prop Mgmt
Source: SWFLMLS,MLS#: 225067740 Originating MLS: Naples
Originating MLS: Naples
Tour with a local agent
Facts & features
Interior
Bedrooms & bathrooms
- Bedrooms: 4
- Bathrooms: 5
- Full bathrooms: 3
- 1/2 bathrooms: 2
Rooms
- Room types: Den - Study, Family Room, Loft, Open Porch/Lanai, Screened Lanai/Porch, 4 Bedrooms Plus Den
Bedroom
- Features: First Floor Bedroom, Master BR Ground, Split Bedrooms
Dining room
- Features: Dining - Family, Eat-in Kitchen, Formal
Kitchen
- Features: Island, Pantry
Heating
- Central
Cooling
- Ceiling Fan(s), Central Air
Appliances
- Included: Electric Cooktop, Dishwasher, Disposal, Dryer, Microwave, Refrigerator/Freezer, Reverse Osmosis, Washer, Water Treatment Owned
- Laundry: Inside
Features
- Built-In Cabinets, Pantry, Smoke Detectors, Vaulted Ceiling(s), Walk-In Closet(s), Wet Bar, Window Coverings, Den - Study, Family Room, Laundry in Residence, Loft, Open Porch/Lanai, Screened Lanai/Porch
- Flooring: Carpet, Tile
- Doors: Impact Resistant Doors
- Windows: Window Coverings, Impact Resistant Windows, Shutters - Manual
- Has fireplace: No
Interior area
- Total structure area: 3,536
- Total interior livable area: 3,262 sqft
Property
Parking
- Total spaces: 2
- Parking features: Driveway, Attached
- Attached garage spaces: 2
- Has uncovered spaces: Yes
Features
- Levels: Two
- Stories: 2
- Patio & porch: Open Porch/Lanai, Screened Lanai/Porch
- Pool features: Community
- Spa features: Community
- Has view: Yes
- View description: Lake
- Has water view: Yes
- Water view: Lake
- Waterfront features: Lake
- Frontage type: Lakefront
Lot
- Size: 6,534 Square Feet
- Features: Regular
Details
- Parcel number: 81080001860
Construction
Type & style
- Home type: SingleFamily
- Property subtype: Single Family Residence
Materials
- Block, Stucco, Wood Siding
- Foundation: Concrete Block
- Roof: Tile
Condition
- New construction: No
- Year built: 2017
Utilities & green energy
- Water: Central, Filter, Reverse Osmosis - Entire House
Green energy
- Energy generation: Solar
Community & HOA
Community
- Features: Clubhouse, Park, Pool, Fitness Center, Sidewalks, Street Lights, Gated
- Security: Security System, Smoke Detector(s), Gated Community
- Subdivision: COMPASS LANDING
HOA
- Has HOA: Yes
- Amenities included: Clubhouse, Park, Pool, Community Room, Spa/Hot Tub, Fitness Center, Internet Access, Sidewalk, Streetlight
- HOA fee: $3,992 annually
Location
- Region: Naples
Financial & listing details
- Price per square foot: $268/sqft
- Tax assessed value: $726,971
- Annual tax amount: $4,878
- Date on market: 8/21/2025
- Lease term: Buyer Finance/Cash
Estimated market value
$837,200
$795,000 - $879,000
$3,935/mo
Price history
Price history
| Date | Event | Price |
|---|---|---|
| 10/23/2025 | Price change | $875,000-5.4%$268/sqft |
Source: | ||
| 8/21/2025 | Listed for sale | $925,000-5.1%$284/sqft |
Source: | ||
| 8/20/2025 | Listing removed | $975,000$299/sqft |
Source: | ||
| 6/10/2025 | Price change | $975,000-4.9%$299/sqft |
Source: | ||
| 3/19/2025 | Price change | $1,025,000-6.8%$314/sqft |
Source: | ||
Public tax history
Public tax history
| Year | Property taxes | Tax assessment |
|---|---|---|
| 2024 | $4,879 +6.5% | $498,413 +3% |
| 2023 | $4,582 -2.8% | $483,896 +3% |
| 2022 | $4,714 -1% | $469,802 +3% |
Find assessor info on the county website
BuyAbility℠ payment
Est. payment
$5,543/mo
Principal & interest
$4197
Property taxes
$707
Other costs
$639
Climate risks
Neighborhood: 34120
Nearby schools
GreatSchools rating
- 10/10Laurel Oak Elementary SchoolGrades: PK-5Distance: 2.1 mi
- 10/10Oakridge Middle SchoolGrades: 6-8Distance: 0.8 mi
- 6/10Gulf Coast High SchoolGrades: 9-12Distance: 2.1 mi
- Loading
- Loading
