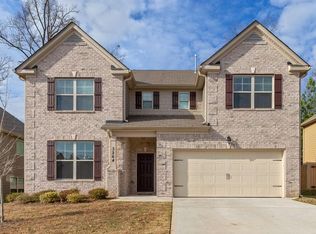Closed
$307,000
3276 Allison Cir, Decatur, GA 30034
5beds
3,190sqft
Single Family Residence
Built in 2016
8,712 Square Feet Lot
$300,100 Zestimate®
$96/sqft
$2,744 Estimated rent
Home value
$300,100
$273,000 - $330,000
$2,744/mo
Zestimate® history
Loading...
Owner options
Explore your selling options
What's special
Welcome to this spacious 5-bedroom, 3-bathroom home boasting over 3,000 square feet of living space in this desired Decatur neighborhood. This home features a full bedroom and bathroom conveniently located on the main level, perfect for guests or multi-generational living. The oversized primary suite offers a true retreat, complete with an expansive bathroom featuring a soaking tub and separate shower. With fresh new flooring and paint, this home will feel like new! Step outside to your own private oasisCoa quaint backyard with a covered outdoor space, ideal for relaxing or entertaining. This home is the perfect blend of size, comfort, and charm. Don't miss out on this incredible opportunity!
Zillow last checked: 8 hours ago
Listing updated: December 09, 2024 at 06:50am
Listed by:
Jasmine Cox 470-213-7198,
Coldwell Banker Realty
Bought with:
Saima Kazmi, 371660
Virtual Properties Realty.com
Source: GAMLS,MLS#: 10386467
Facts & features
Interior
Bedrooms & bathrooms
- Bedrooms: 5
- Bathrooms: 3
- Full bathrooms: 3
- Main level bathrooms: 1
- Main level bedrooms: 1
Dining room
- Features: Separate Room
Kitchen
- Features: Kitchen Island
Heating
- Electric
Cooling
- Ceiling Fan(s), Central Air
Appliances
- Included: Dishwasher, Disposal
- Laundry: Upper Level
Features
- Walk-In Closet(s)
- Flooring: Carpet, Hardwood, Vinyl
- Basement: None
- Number of fireplaces: 1
- Fireplace features: Living Room
- Common walls with other units/homes: No Common Walls
Interior area
- Total structure area: 3,190
- Total interior livable area: 3,190 sqft
- Finished area above ground: 3,190
- Finished area below ground: 0
Property
Parking
- Total spaces: 2
- Parking features: Garage
- Has garage: Yes
Features
- Levels: Two
- Stories: 2
- Patio & porch: Screened
- Body of water: None
Lot
- Size: 8,712 sqft
- Features: Other
Details
- Parcel number: 15 038 01 156
- Special conditions: No Disclosure
Construction
Type & style
- Home type: SingleFamily
- Architectural style: Brick Front,Traditional
- Property subtype: Single Family Residence
Materials
- Other
- Foundation: Slab
- Roof: Composition
Condition
- Resale
- New construction: No
- Year built: 2016
Utilities & green energy
- Sewer: Public Sewer
- Water: Public
- Utilities for property: None
Community & neighborhood
Community
- Community features: Sidewalks, Street Lights
Location
- Region: Decatur
- Subdivision: Wyndham Falls
HOA & financial
HOA
- Has HOA: Yes
- HOA fee: $800 annually
- Services included: Other
Other
Other facts
- Listing agreement: Exclusive Right To Sell
- Listing terms: Cash,FHA,VA Loan
Price history
| Date | Event | Price |
|---|---|---|
| 4/11/2025 | Listed for rent | $800 |
Source: FMLS GA #7557994 Report a problem | ||
| 12/8/2024 | Pending sale | $360,000+17.3%$113/sqft |
Source: | ||
| 12/6/2024 | Sold | $307,000-14.7%$96/sqft |
Source: | ||
| 11/20/2024 | Listed for sale | $360,000$113/sqft |
Source: | ||
| 11/8/2024 | Pending sale | $360,000+5.9%$113/sqft |
Source: | ||
Public tax history
| Year | Property taxes | Tax assessment |
|---|---|---|
| 2025 | $4,895 +7% | $153,920 -2.3% |
| 2024 | $4,573 +12.9% | $157,560 -2.3% |
| 2023 | $4,050 +0.7% | $161,240 +21.6% |
Find assessor info on the county website
Neighborhood: 30034
Nearby schools
GreatSchools rating
- 4/10Oakview Elementary SchoolGrades: PK-5Distance: 1.1 mi
- 4/10Cedar Grove Middle SchoolGrades: 6-8Distance: 2.7 mi
- 2/10Cedar Grove High SchoolGrades: 9-12Distance: 2.4 mi
Schools provided by the listing agent
- Elementary: Oak Grove
- Middle: Cedar Grove
- High: Cedar Grove
Source: GAMLS. This data may not be complete. We recommend contacting the local school district to confirm school assignments for this home.
Get a cash offer in 3 minutes
Find out how much your home could sell for in as little as 3 minutes with a no-obligation cash offer.
Estimated market value$300,100
Get a cash offer in 3 minutes
Find out how much your home could sell for in as little as 3 minutes with a no-obligation cash offer.
Estimated market value
$300,100
