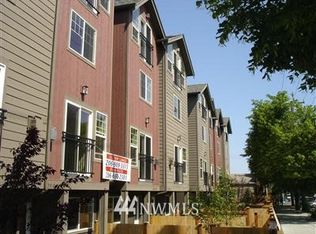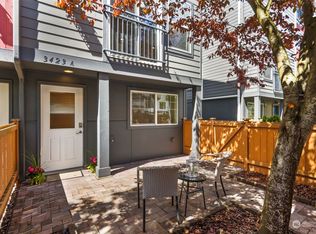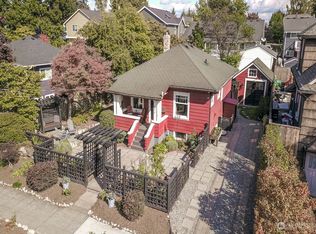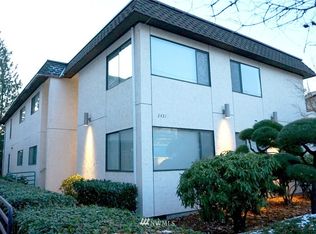Sold
Listed by:
Chelsea Halverson,
COMPASS
Bought with: Real Broker LLC
$1,050,000
3276 California Avenue SW #B, Seattle, WA 98116
4beds
1,924sqft
Townhouse
Built in 2019
1,036.73 Square Feet Lot
$1,046,900 Zestimate®
$546/sqft
$4,533 Estimated rent
Home value
$1,046,900
$963,000 - $1.13M
$4,533/mo
Zestimate® history
Loading...
Owner options
Explore your selling options
What's special
Tucked just off California Ave & in the heart of West Seattle, this location has everything you need w/ restaurants, gyms, & cafes right outside your front door! Enjoy the panoramic views of the Sound, Olympics & Cascades from the rooftop deck hot tub or grill out on the oversized balcony off the living room. Open floor plan with floor to ceiling windows, modern finishes and tons of natural light. Large primary suite w/ private balcony, walk-in closet and sizable bathroom occupy the entire fourth floor. Additional 1 bed, 1 bath suite through the garage has endless opportunities for studio/ gym or even rental income! Garage offers plenty of storage & EV charger. 5 mins to Alki Beach & the Water Taxi and easy access to West Seattle Bridge.
Zillow last checked: 8 hours ago
Listing updated: September 24, 2025 at 04:13pm
Listed by:
Chelsea Halverson,
COMPASS
Bought with:
Maynard Wagner, 22000775
Real Broker LLC
Source: NWMLS,MLS#: 2390006
Facts & features
Interior
Bedrooms & bathrooms
- Bedrooms: 4
- Bathrooms: 3
- Full bathrooms: 2
- 3/4 bathrooms: 1
Bedroom
- Level: Lower
Bathroom full
- Level: Lower
Dining room
- Level: Main
Entry hall
- Level: Lower
Family room
- Level: Main
Kitchen without eating space
- Level: Main
Heating
- Ductless, Radiant, Electric, Natural Gas
Cooling
- Ductless
Appliances
- Included: Dishwasher(s), Disposal, Dryer(s), Refrigerator(s), Stove(s)/Range(s), Washer(s), Garbage Disposal, Water Heater: Tankless, Water Heater Location: Garage
Features
- Bath Off Primary, Walk-In Pantry
- Flooring: Concrete, Hardwood, Carpet
- Windows: Double Pane/Storm Window
- Basement: Partially Finished
- Has fireplace: No
Interior area
- Total structure area: 1,924
- Total interior livable area: 1,924 sqft
Property
Parking
- Total spaces: 1
- Parking features: Attached Garage
- Attached garage spaces: 1
Features
- Levels: Multi/Split
- Entry location: Lower
- Patio & porch: Bath Off Primary, Double Pane/Storm Window, Walk-In Closet(s), Walk-In Pantry, Water Heater
- Has view: Yes
- View description: Mountain(s), Ocean, Sound
- Has water view: Yes
- Water view: Ocean,Sound
Lot
- Size: 1,036 sqft
- Features: Curbs, Paved, Secluded, Sidewalk, Cable TV, Deck, Gas Available, High Speed Internet, Rooftop Deck
Details
- Parcel number: 5052300049
- Special conditions: Standard
Construction
Type & style
- Home type: Townhouse
- Property subtype: Townhouse
Materials
- Cement Planked, Cement Plank
- Foundation: Poured Concrete
- Roof: Flat
Condition
- Year built: 2019
Utilities & green energy
- Electric: Company: Seattle City Light
- Sewer: Sewer Connected, Company: Seattle Public Utilities
- Water: Public, Company: Seattle Public Utilities
Community & neighborhood
Location
- Region: Seattle
- Subdivision: West Seattle
Other
Other facts
- Listing terms: Cash Out,Conventional,FHA,VA Loan
- Cumulative days on market: 81 days
Price history
| Date | Event | Price |
|---|---|---|
| 8/14/2025 | Sold | $1,050,000+0.5%$546/sqft |
Source: | ||
| 7/14/2025 | Pending sale | $1,044,999$543/sqft |
Source: | ||
| 6/9/2025 | Listed for sale | $1,044,999+6.1%$543/sqft |
Source: | ||
| 7/18/2022 | Sold | $985,000$512/sqft |
Source: | ||
| 6/14/2022 | Pending sale | $985,000$512/sqft |
Source: | ||
Public tax history
| Year | Property taxes | Tax assessment |
|---|---|---|
| 2024 | $8,171 +9.5% | $861,000 +8% |
| 2023 | $7,464 +15.2% | $797,000 +3.6% |
| 2022 | $6,478 -5.1% | $769,000 +2.8% |
Find assessor info on the county website
Neighborhood: Admiral
Nearby schools
GreatSchools rating
- 8/10Lafayette Elementary SchoolGrades: PK-5Distance: 0.5 mi
- 9/10Madison Middle SchoolGrades: 6-8Distance: 0.2 mi
- 7/10West Seattle High SchoolGrades: 9-12Distance: 0.2 mi

Get pre-qualified for a loan
At Zillow Home Loans, we can pre-qualify you in as little as 5 minutes with no impact to your credit score.An equal housing lender. NMLS #10287.
Sell for more on Zillow
Get a free Zillow Showcase℠ listing and you could sell for .
$1,046,900
2% more+ $20,938
With Zillow Showcase(estimated)
$1,067,838


