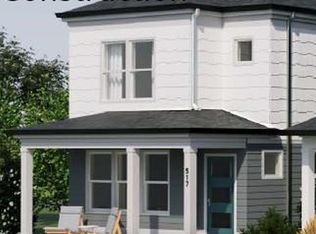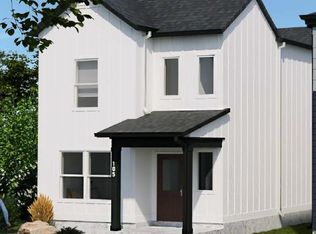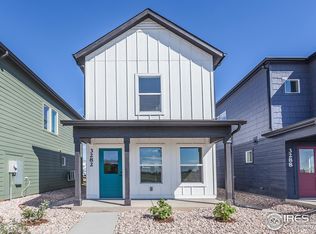Sold for $452,535 on 09/09/25
$452,535
3276 Crusader St, Fort Collins, CO 80524
2beds
1,152sqft
Residential-Detached, Residential
Built in 2025
1,820 Square Feet Lot
$449,000 Zestimate®
$393/sqft
$-- Estimated rent
Home value
$449,000
$427,000 - $471,000
Not available
Zestimate® history
Loading...
Owner options
Explore your selling options
What's special
Craftsman elevation Magnolia plan by Hartford Homes. New construction cottage. Open floor plan. Kitchen w/ island. Powder bath on main level. Biscotti maple cabinetry. Quartz countertops. Vinyl plank flooring and carpet. S.s. dishwasher, fridge, microwave, range. Second level has 2 bedrooms and laundry w/ Washer & dryer included. Central a/c. Garage door opener. Garage keypad. Active Radon. Fenced yard w/ landscaping included. Usage of a detached garage w/ different legal address located at 291 FLOURISH LN 103 w/ EV Charger. There is a $75 annual non-potable water fee to be paid to metro district. PHOTOS FROM PREVIOUSLY BUILT HOME AND THEREFORE MAY DEPICT DIFFERENT FINISHES. ASK ABOUT CURRENT LENDER OR CASH BUYER INCENTIVES.
Zillow last checked: 8 hours ago
Listing updated: September 25, 2025 at 10:11am
Listed by:
Kendall Pashak 970-226-3990,
RE/MAX Alliance-FTC South
Bought with:
Jessica Hernandez
Source: IRES,MLS#: 1027234
Facts & features
Interior
Bedrooms & bathrooms
- Bedrooms: 2
- Bathrooms: 3
- Full bathrooms: 1
- 3/4 bathrooms: 1
- 1/2 bathrooms: 1
Primary bedroom
- Area: 180
- Dimensions: 15 x 12
Bedroom 2
- Area: 121
- Dimensions: 11 x 11
Kitchen
- Area: 176
- Dimensions: 11 x 16
Living room
- Area: 198
- Dimensions: 11 x 18
Heating
- Forced Air
Cooling
- Central Air
Appliances
- Included: Electric Range/Oven, Dishwasher, Refrigerator, Washer, Dryer, Microwave
- Laundry: Washer/Dryer Hookups
Features
- Eat-in Kitchen, Open Floorplan, Pantry, Walk-In Closet(s), Kitchen Island, Open Floor Plan, Walk-in Closet
- Basement: None
Interior area
- Total structure area: 1,152
- Total interior livable area: 1,152 sqft
- Finished area above ground: 1,152
- Finished area below ground: 0
Property
Parking
- Total spaces: 1
- Parking features: Garage Door Opener
- Garage spaces: 1
- Details: Garage Type: Detached
Features
- Levels: Two
- Stories: 2
- Fencing: Wood
Lot
- Size: 1,820 sqft
Details
- Zoning: RES
- Special conditions: Builder
Construction
Type & style
- Home type: SingleFamily
- Property subtype: Residential-Detached, Residential
Materials
- Wood/Frame
- Roof: Composition
Condition
- Under Construction
- New construction: Yes
- Year built: 2025
Details
- Builder name: Hartford Homes LLC
Utilities & green energy
- Electric: Electric
- Gas: Natural Gas
- Sewer: District Sewer
- Water: District Water, ELCO
- Utilities for property: Natural Gas Available, Electricity Available
Community & neighborhood
Community
- Community features: Pool, Park, Hiking/Biking Trails
Location
- Region: Fort Collins
- Subdivision: Bloom
HOA & financial
HOA
- Has HOA: Yes
- HOA fee: $50 monthly
Other
Other facts
- Listing terms: Cash,Conventional,FHA,VA Loan,1031 Exchange
Price history
| Date | Event | Price |
|---|---|---|
| 9/9/2025 | Sold | $452,535-2%$393/sqft |
Source: | ||
| 7/3/2025 | Pending sale | $461,535$401/sqft |
Source: | ||
| 5/19/2025 | Price change | $461,535+0.2%$401/sqft |
Source: | ||
| 2/27/2025 | Listed for sale | $460,585$400/sqft |
Source: | ||
Public tax history
Tax history is unavailable.
Neighborhood: 80524
Nearby schools
GreatSchools rating
- 5/10Laurel Elementary SchoolGrades: PK-5Distance: 2.6 mi
- 5/10Lincoln Middle SchoolGrades: 6-8Distance: 4.8 mi
- 8/10Fort Collins High SchoolGrades: 9-12Distance: 3.6 mi
Schools provided by the listing agent
- Elementary: Laurel
- Middle: Lincoln
- High: Ft Collins
Source: IRES. This data may not be complete. We recommend contacting the local school district to confirm school assignments for this home.
Get a cash offer in 3 minutes
Find out how much your home could sell for in as little as 3 minutes with a no-obligation cash offer.
Estimated market value
$449,000
Get a cash offer in 3 minutes
Find out how much your home could sell for in as little as 3 minutes with a no-obligation cash offer.
Estimated market value
$449,000



