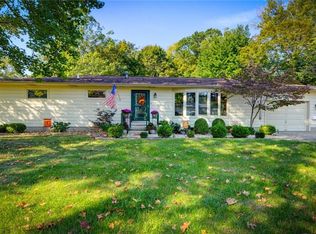Original owner!! Very nice ranch with full, partially finished walkout basement. 4 bdr., 3 baths. Double car up top plus single car in walkout and L's to workshop!!Beautiful, treed backyard! Large deck to enjoy the view off the FR/Kitchen. Great curb appeal. Dead end street.Roof apprx. 10 years old
This property is off market, which means it's not currently listed for sale or rent on Zillow. This may be different from what's available on other websites or public sources.
