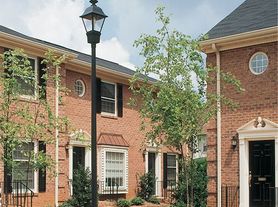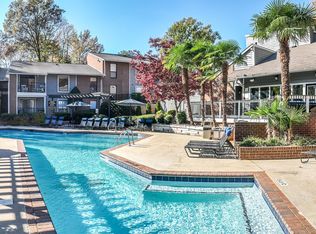Experience elevated living in this stunning top-floor, 3-bedroom, 2-bathroom condo located in Charlotte's highly coveted SouthPark neighborhood. Perfectly positioned near Fairview and Park Rd, this home offers both serenity and sophistication just minutes from SouthPark Mall, boutique shopping, fine dining, and everyday conveniences. Step inside a fully renovated interior featuring an open-concept floor plan and every modern upgrade. Freshly painted walls complement freshly installed flooring that extends seamlessly throughout. The chef's kitchen exudes style and functionality with high-end stainless steel appliances, quartz countertops, a beverage fridge, a designer backsplash, and bar-top seating ideal for entertaining or casual dining. Both bathrooms have been completely redesigned with elegant finishes and contemporary fixtures. The spacious primary suite includes a large walk-in closet, while the electric fireplace and living area open directly to a private balcony overlooking lush greenery. Additional features include in-unit laundry, ceiling fans, elevator access, and water included in rent.
Electric, heat/AC and internet are the responsibility of the tenant. No smoking unit. Pets are not permitted. 12 month lease minimum; move-in/lease start date are flexible. Applications will be required for every tenant over the age of 18. Please reach out if interested in a tour or application.
Apartment for rent
$2,600/mo
3276 Margellina Dr, Charlotte, NC 28210
3beds
1,340sqft
Price may not include required fees and charges.
Apartment
Available Sat Nov 15 2025
No pets
Central air
In unit laundry
-- Parking
Forced air
What's special
Electric fireplaceModern upgradeFully renovated interiorCeiling fansPrivate balconyLush greeneryIn-unit laundry
- 17 days |
- -- |
- -- |
Travel times
Looking to buy when your lease ends?
Consider a first-time homebuyer savings account designed to grow your down payment with up to a 6% match & a competitive APY.
Facts & features
Interior
Bedrooms & bathrooms
- Bedrooms: 3
- Bathrooms: 2
- Full bathrooms: 2
Heating
- Forced Air
Cooling
- Central Air
Appliances
- Included: Dishwasher, Dryer, Freezer, Microwave, Oven, Refrigerator, Washer
- Laundry: In Unit
Features
- Walk In Closet
- Flooring: Hardwood
Interior area
- Total interior livable area: 1,340 sqft
Property
Parking
- Details: Contact manager
Accessibility
- Accessibility features: Disabled access
Features
- Exterior features: Free, open air parking lot, Heating system: Forced Air, Walk In Closet, Water included in rent
Details
- Parcel number: 17124282
Construction
Type & style
- Home type: Apartment
- Property subtype: Apartment
Utilities & green energy
- Utilities for property: Water
Building
Management
- Pets allowed: No
Community & HOA
Location
- Region: Charlotte
Financial & listing details
- Lease term: 1 Year
Price history
| Date | Event | Price |
|---|---|---|
| 10/28/2025 | Listed for rent | $2,600$2/sqft |
Source: Zillow Rentals | ||
| 12/16/2022 | Sold | $333,800-4.4%$249/sqft |
Source: | ||
| 11/7/2022 | Pending sale | $349,000+2.9%$260/sqft |
Source: | ||
| 11/6/2022 | Contingent | $339,000$253/sqft |
Source: | ||
| 10/30/2022 | Price change | $339,000-2.9%$253/sqft |
Source: | ||
Neighborhood: Ashbrook-Clawson Village
There are 2 available units in this apartment building

