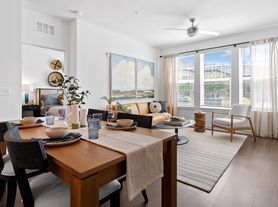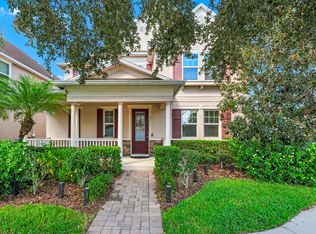**FOR RENT.**GATED COMMUNITY** WINTER GARDEN.** This beautiful two-story open concept floor plan features a spacious kitchen, cafe, and gathering room as the heart of the home. Features five bedrooms, four full bathrooms, a second-floor loft with a guest bedroom and bathroom, all appliances, window blinds, an upgraded laundry room, and a 3-car garage. Upon entry, you're greeted by a guest bedroom and bathroom, which lead to the spacious gourmet kitchen, cafe, and gathering room. Entertain indoors and outdoors effortlessly from the covered lanai, thanks to pocket sliding glass doors. The kitchen features built-in appliances, an 8-foot pantry, Stone Gray cabinets with Lagoon quartz countertops and a white picket tile backsplash, a coordinating wooden canopy hood, a wrapped, white island, and an upgraded sink and faucet. A private oasis, the Owner's Suite is off to one side of the home. It features an in-suite bathroom with oversized walk-in closet, linen closet, extended dual-sink Stone Gray vanity with Lagoon quartz countertops, a private water closet, and a walk-in designer tiled shower. Two additional bedrooms, the secondary bathroom, and laundry room with built-in quartz-topped cabinets, washer and dryer on the opposite side of the home, offer privacy and ample space for everyone to spread out or come together. The second floor contains your enormous loft, extra storage, a bedroom with a walk-in closet, and a guest bathroom with dual sinks. Professionally curated designer finishes include our stone masonry accented Florida Mediterranean exterior, upgraded 42" soft close cabinets with quartz countertops, built-in kitchen appliances, upgraded kitchen, laundry, and owner's bathroom, pocket sliding glass doors at the gathering room, electrical and interior upgrades, walk-in shower in bathroom three, Alabaster wood-look luxury vinyl plank flooring in the living areas, White Sand porcelain tile flooring in the bathrooms and laundry room, soft, stain-resistant Magnolia Bloom carpet in the second floor living areas and bedroom, window blinds throughout, and tons more! Estates at Lakeview Preserve is a private enclave of 70' homesites within the gated community of Lakeview Preserve in Winter Garden, with access to fabulous community amenities such as a fitness center, resort-style pool with splash pad and cabana, clubhouse, playground, kayak launch to Johns Lake, picnic area, and more.
Home for rent
$5,750/mo
3276 Windbeam Ct, Winter Garden, FL 34787
5beds
3,337sqft
Price may not include required fees and charges.
Manufactured
Available Thu Nov 20 2025
-- Pets
Central air
In unit laundry
3 Attached garage spaces parking
Electric, central
What's special
Covered lanaiSecond-floor loftGuest bedroom and bathroomFive bedroomsIn-suite bathroomStone gray cabinetsWrapped white island
- 8 days |
- -- |
- -- |
Travel times
Looking to buy when your lease ends?
Get a special Zillow offer on an account designed to grow your down payment. Save faster with up to a 6% match & an industry leading APY.
Offer exclusive to Foyer+; Terms apply. Details on landing page.
Facts & features
Interior
Bedrooms & bathrooms
- Bedrooms: 5
- Bathrooms: 4
- Full bathrooms: 4
Heating
- Electric, Central
Cooling
- Central Air
Appliances
- Included: Dishwasher, Disposal, Dryer, Freezer, Microwave, Oven, Range, Refrigerator, Stove, Washer
- Laundry: In Unit, Inside, Laundry Room
Features
- Dry Bar, Eat-in Kitchen, Exhaust Fan, Kitchen/Family Room Combo, L Dining, Living Room/Dining Room Combo, Open Floorplan, Pest Guard System, Primary Bedroom Main Floor, Solid Surface Counters, Solid Wood Cabinets, Stone Counters, Tray Ceiling(s), Walk In Closet
- Flooring: Laminate
Interior area
- Total interior livable area: 3,337 sqft
Video & virtual tour
Property
Parking
- Total spaces: 3
- Parking features: Attached, Driveway, Covered
- Has attached garage: Yes
- Details: Contact manager
Features
- Stories: 2
- Exterior features: Blinds, Covered, Double Pane Windows, Driveway, Dry Bar, ENERGY STAR Qualified Windows, Eat-in Kitchen, Electric Water Heater, Exhaust Fan, Flooring: Laminate, Garage Door Opener, Gas Water Heater, Gated Community, Heating system: Central, Heating: Electric, Hoa@lakeviewpreservehoa.Com, Ice Maker, Inside, Irrigation System, Key Card Entry, Kitchen/Family Room Combo, L Dining, Laundry Room, Laundry included in rent, Lighting, Living Room/Dining Room Combo, Open Floorplan, Pest Guard System, Primary Bedroom Main Floor, Solid Surface Counters, Solid Wood Cabinets, Stone Counters, Taxes included in rent, Tray Ceiling(s), Walk In Closet
Construction
Type & style
- Home type: MobileManufactured
- Property subtype: Manufactured
Condition
- Year built: 2024
Community & HOA
Location
- Region: Winter Garden
Financial & listing details
- Lease term: Contact For Details
Price history
| Date | Event | Price |
|---|---|---|
| 10/21/2025 | Listed for rent | $5,750+15.5%$2/sqft |
Source: Stellar MLS #S5137013 | ||
| 12/27/2024 | Listing removed | $4,980$1/sqft |
Source: Stellar MLS #S5116452 | ||
| 12/8/2024 | Listed for rent | $4,980$1/sqft |
Source: Stellar MLS #S5116452 | ||
| 11/18/2024 | Sold | $774,000-3.1%$232/sqft |
Source: | ||
| 8/19/2024 | Pending sale | $799,060+3.2%$239/sqft |
Source: | ||

