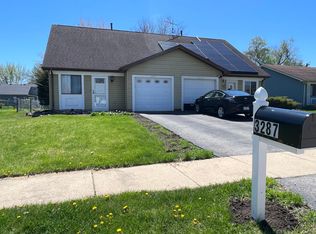Closed
$220,000
3277 Rumford Ct, Aurora, IL 60504
2beds
--sqft
Duplex, Single Family Residence
Built in 1980
-- sqft lot
$219,900 Zestimate®
$--/sqft
$2,041 Estimated rent
Home value
$219,900
$202,000 - $240,000
$2,041/mo
Zestimate® history
Loading...
Owner options
Explore your selling options
What's special
Multiple offers, H&B Due 7/23/25 5 PM. No love letters. POF required. Welcome to 3277 Rumford, a stunningly updated duplex in Aurora, IL, nestled within the highly desirable School District 204. This move-in-ready home showcases modern elegance with new LPV flooring flowing seamlessly throughout, complemented by fresh paint, crisp white trim, and stylish white doors. The brand-new kitchen is a chef's dream, featuring gleaming quartz countertops, sleek white Shekhar cabinets, and top-of-the-line brand-new, stainless steel appliances. The renovated bathroom exudes sophistication with a new bath surround adorned with classic subway tile. As a duplex, this property offers the privacy and space of a single-family home without the burden of HOA fees and with the added benefit of low property taxes. Perfect for families or anyone seeking a vibrant community, 3277 Rumford combines contemporary upgrades with an unbeatable location. Schedule a showing today to discover this beautifully renovated gem!
Zillow last checked: 8 hours ago
Listing updated: August 25, 2025 at 08:34am
Listing courtesy of:
Kenneth Carn 630-742-6789,
Digital Realty
Bought with:
Jason Osorno
Digital Realty
Source: MRED as distributed by MLS GRID,MLS#: 12428190
Facts & features
Interior
Bedrooms & bathrooms
- Bedrooms: 2
- Bathrooms: 1
- Full bathrooms: 1
Primary bedroom
- Features: Flooring (Vinyl), Window Treatments (All)
- Level: Main
- Area: 140 Square Feet
- Dimensions: 14X10
Bedroom 2
- Features: Flooring (Vinyl), Window Treatments (All)
- Level: Main
- Area: 120 Square Feet
- Dimensions: 12X10
Dining room
- Features: Flooring (Vinyl), Window Treatments (All)
- Level: Main
- Area: 80 Square Feet
- Dimensions: 10X08
Kitchen
- Features: Flooring (Vinyl), Window Treatments (All)
- Level: Main
- Area: 72 Square Feet
- Dimensions: 09X08
Laundry
- Features: Flooring (Vinyl), Window Treatments (All)
- Level: Main
- Area: 42 Square Feet
- Dimensions: 07X06
Living room
- Features: Flooring (Vinyl), Window Treatments (All)
- Level: Main
- Area: 176 Square Feet
- Dimensions: 16X11
Heating
- Natural Gas, Forced Air
Cooling
- Central Air
Appliances
- Included: Range, Microwave, Dishwasher, Refrigerator, Washer, Dryer
Features
- Basement: None
Interior area
- Total structure area: 0
Property
Parking
- Total spaces: 1
- Parking features: On Site, Attached, Garage
- Attached garage spaces: 1
Accessibility
- Accessibility features: No Disability Access
Lot
- Size: 4,070 sqft
- Dimensions: 37X110
Details
- Parcel number: 0732107035
- Special conditions: None
- Other equipment: Ceiling Fan(s)
Construction
Type & style
- Home type: MultiFamily
- Property subtype: Duplex, Single Family Residence
Materials
- Aluminum Siding
Condition
- New construction: No
- Year built: 1980
- Major remodel year: 2024
Utilities & green energy
- Sewer: Public Sewer
- Water: Public
Community & neighborhood
Location
- Region: Aurora
HOA & financial
HOA
- Services included: None
Other
Other facts
- Listing terms: Conventional
- Ownership: Fee Simple
Price history
| Date | Event | Price |
|---|---|---|
| 8/22/2025 | Sold | $220,000+214.3% |
Source: | ||
| 8/26/2013 | Sold | $70,000+0.1% |
Source: | ||
| 8/14/2013 | Listed for sale | $69,900-12.6% |
Source: RE/MAX of Naperville #08418828 | ||
| 7/10/1997 | Sold | $80,000 |
Source: Public Record | ||
Public tax history
| Year | Property taxes | Tax assessment |
|---|---|---|
| 2023 | $4,258 +9% | $52,390 +12.4% |
| 2022 | $3,908 +2.5% | $46,600 +3.7% |
| 2021 | $3,812 -1.2% | $44,940 |
Find assessor info on the county website
Neighborhood: Georgetown
Nearby schools
GreatSchools rating
- 4/10Georgetown Elementary SchoolGrades: K-5Distance: 0.3 mi
- 6/10Fischer Middle SchoolGrades: 6-8Distance: 0.6 mi
- 10/10Waubonsie Valley High SchoolGrades: 9-12Distance: 0.9 mi
Schools provided by the listing agent
- District: 204
Source: MRED as distributed by MLS GRID. This data may not be complete. We recommend contacting the local school district to confirm school assignments for this home.

Get pre-qualified for a loan
At Zillow Home Loans, we can pre-qualify you in as little as 5 minutes with no impact to your credit score.An equal housing lender. NMLS #10287.
Sell for more on Zillow
Get a free Zillow Showcase℠ listing and you could sell for .
$219,900
2% more+ $4,398
With Zillow Showcase(estimated)
$224,298