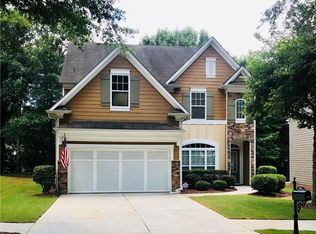Closed
$670,000
3277 Wyesham Cir, Duluth, GA 30096
4beds
2,517sqft
Single Family Residence, Residential
Built in 2004
6,098.4 Square Feet Lot
$483,900 Zestimate®
$266/sqft
$2,655 Estimated rent
Home value
$483,900
$445,000 - $527,000
$2,655/mo
Zestimate® history
Loading...
Owner options
Explore your selling options
What's special
*MASTER ON MAIN*.This is a great opportunity to own a beautiful two-story home with four-bedrooms, three-bathrooms home in the middle of Duluth. The open-floor concept with hardwood floors in the living, dining, and kitchen areas is perfect for family and guest gatherings and entertaining. There is a cozy kitchen with beautiful granite, appliances, and a French-style fridge. Additionally, a gorgeous, oversized master bedroom on the main floor is convenient for a retreat with a walking closet. This is a well-maintained Move-in Ready Home in Strathmoor Subdivision with sidewalk access to Downtown Duluth (approx 1 mile, 15 mins walking distance) close to shops, restaurants, live music, and more and a few minutes to I-85. Strathmoor is a beautiful neighborhood with homes situated around a Large green circle with a sidewalk and a Gazebo. Perfect for exercising, walking kids, and more. Great opportunity for investor or primary home buyer.
Zillow last checked: 8 hours ago
Listing updated: August 29, 2025 at 11:01pm
Listing Provided by:
Kate Le,
Virtual Properties Realty.Net, LLC.
Bought with:
Shyam Gupta, 373547
Keller Williams North Atlanta
Source: FMLS GA,MLS#: 7545518
Facts & features
Interior
Bedrooms & bathrooms
- Bedrooms: 4
- Bathrooms: 3
- Full bathrooms: 2
- 1/2 bathrooms: 1
- Main level bathrooms: 1
- Main level bedrooms: 1
Primary bedroom
- Features: Master on Main, Oversized Master
- Level: Master on Main, Oversized Master
Bedroom
- Features: Master on Main, Oversized Master
Primary bathroom
- Features: Double Vanity, Separate Tub/Shower, Soaking Tub
Dining room
- Features: Great Room, Separate Dining Room
Kitchen
- Features: Breakfast Bar, Eat-in Kitchen, Pantry, View to Family Room
Heating
- Central, Natural Gas
Cooling
- Ceiling Fan(s), Central Air, Electric
Appliances
- Included: Gas Range, Gas Water Heater, Microwave, Refrigerator
- Laundry: Common Area, In Hall, Main Level
Features
- Double Vanity, High Ceilings 10 ft Main, Tray Ceiling(s), Walk-In Closet(s)
- Flooring: Carpet, Hardwood, Vinyl
- Windows: None
- Basement: None
- Number of fireplaces: 1
- Fireplace features: Gas Log, Living Room
- Common walls with other units/homes: No Common Walls
Interior area
- Total structure area: 2,517
- Total interior livable area: 2,517 sqft
Property
Parking
- Total spaces: 2
- Parking features: Attached, Garage, RV Access/Parking
- Attached garage spaces: 1
Accessibility
- Accessibility features: None
Features
- Levels: Two
- Stories: 2
- Patio & porch: Front Porch
- Exterior features: None
- Pool features: None
- Spa features: None
- Fencing: None
- Has view: Yes
- View description: Park/Greenbelt
- Waterfront features: None
- Body of water: None
Lot
- Size: 6,098 sqft
- Features: Back Yard, Level
Details
- Additional structures: None
- Parcel number: R6264 477
- Other equipment: None
- Horse amenities: None
Construction
Type & style
- Home type: SingleFamily
- Architectural style: Traditional
- Property subtype: Single Family Residence, Residential
Materials
- Cement Siding
- Foundation: Concrete Perimeter
- Roof: Shingle
Condition
- Resale
- New construction: No
- Year built: 2004
Utilities & green energy
- Electric: 110 Volts
- Sewer: Public Sewer
- Water: Public
- Utilities for property: Electricity Available, Natural Gas Available
Green energy
- Energy efficient items: None
- Energy generation: None
Community & neighborhood
Security
- Security features: Carbon Monoxide Detector(s), Smoke Detector(s)
Community
- Community features: Near Schools, Park, Playground
Location
- Region: Duluth
- Subdivision: Strathmoor
HOA & financial
HOA
- Has HOA: Yes
- Services included: Maintenance Grounds
Other
Other facts
- Road surface type: Concrete
Price history
| Date | Event | Price |
|---|---|---|
| 8/22/2025 | Sold | $670,000+34%$266/sqft |
Source: | ||
| 8/12/2025 | Pending sale | $499,900$199/sqft |
Source: | ||
| 7/14/2025 | Price change | $499,900-2.7%$199/sqft |
Source: | ||
| 6/30/2025 | Price change | $514,000-1%$204/sqft |
Source: | ||
| 5/27/2025 | Price change | $519,000-1.1%$206/sqft |
Source: | ||
Public tax history
| Year | Property taxes | Tax assessment |
|---|---|---|
| 2024 | $6,396 +16.5% | $199,880 +16.9% |
| 2023 | $5,489 +83.7% | $171,000 +54.9% |
| 2022 | $2,988 -2.5% | $110,400 |
Find assessor info on the county website
Neighborhood: 30096
Nearby schools
GreatSchools rating
- 5/10Harris Elementary SchoolGrades: PK-5Distance: 0.4 mi
- 7/10Duluth Middle SchoolGrades: 6-8Distance: 1.3 mi
- 6/10Duluth High SchoolGrades: 9-12Distance: 1.2 mi
Schools provided by the listing agent
- Elementary: Harbins
- Middle: Duluth
- High: Duluth
Source: FMLS GA. This data may not be complete. We recommend contacting the local school district to confirm school assignments for this home.
Get a cash offer in 3 minutes
Find out how much your home could sell for in as little as 3 minutes with a no-obligation cash offer.
Estimated market value
$483,900
Get a cash offer in 3 minutes
Find out how much your home could sell for in as little as 3 minutes with a no-obligation cash offer.
Estimated market value
$483,900
