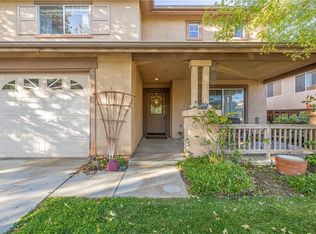Sold for $775,000
Listing Provided by:
Bri King DRE #01357740 661-433-4485,
Prime Real Estate
Bought with: Prime Real Estate
$775,000
32778 The Old Rd, Castaic, CA 91384
4beds
2,732sqft
Single Family Residence
Built in 2002
0.42 Acres Lot
$774,800 Zestimate®
$284/sqft
$4,623 Estimated rent
Home value
$774,800
$705,000 - $852,000
$4,623/mo
Zestimate® history
Loading...
Owner options
Explore your selling options
What's special
Beautiful 4 bedroom and 2.5 bathroom Castaic home with more than 2,00 square feet of functional and luxurious living space! RV PARKING, extra wide driveway and mountain views just minutes to the 5 Freeway HWY 126 and Castaic Lake! This lovely home offers the perfect blend of style, comfort and modern living, all nestled in a peaceful neighborhood with 2 car garage and NO HOA! This ideal floor plan is excellent for entertaining with spacious bedrooms and ample living space! Easy-to-maintain natural wood like flooring, neutral paint, enormous kitchen with expansive center island and superfluous storage! The bright and airy living and dining areas make quite a statement as guests enter this home! Each of the 4 upstairs bedrooms serves as a spacious and peaceful retreat. The primary suite is a private oasis featuring a luxurious en-suite bathroom and a large walk-in closet and beautiful views! Outside, enjoy the fenced and grassy front yard complete with garden boxes, private backyard with gas BBQ, low Maintanence Turf, patio cover and hardscape! There is plenty of room for relaxation and entertainment and no rear neighbors! There’s even 9 foot wide RV parking and extended driveway offering extra convenience for your outdoor adventures vehicle parking! Don’t miss the opportunity to own this exceptional home and experience the best of Southern California living! This is a home you will cherish for years to come!
Zillow last checked: 8 hours ago
Listing updated: January 29, 2026 at 11:49am
Listing Provided by:
Bri King DRE #01357740 661-433-4485,
Prime Real Estate
Bought with:
Devyn Ferrell, DRE #02250177
Prime Real Estate
Source: CRMLS,MLS#: SR25025166 Originating MLS: California Regional MLS
Originating MLS: California Regional MLS
Facts & features
Interior
Bedrooms & bathrooms
- Bedrooms: 4
- Bathrooms: 3
- Full bathrooms: 2
- 1/2 bathrooms: 1
- Main level bathrooms: 1
Primary bedroom
- Features: Primary Suite
Bathroom
- Features: Bathroom Exhaust Fan, Bathtub, Closet, Dual Sinks, Enclosed Toilet, Linen Closet, Soaking Tub, Separate Shower, Tile Counters, Tub Shower
Kitchen
- Features: Kitchen Island, Kitchen/Family Room Combo, Tile Counters, Walk-In Pantry
Other
- Features: Walk-In Closet(s)
Heating
- Central, Natural Gas
Cooling
- Central Air, Electric
Appliances
- Included: Barbecue, Dishwasher, Disposal, Gas Range, Microwave, Vented Exhaust Fan, Water Heater
- Laundry: Washer Hookup, Gas Dryer Hookup, Inside, Laundry Room, Upper Level
Features
- Ceiling Fan(s), Separate/Formal Dining Room, Open Floorplan, Pantry, Recessed Lighting, Tile Counters, Primary Suite, Walk-In Pantry, Walk-In Closet(s)
- Flooring: Carpet, Tile, Wood
- Windows: Blinds
- Has fireplace: Yes
- Fireplace features: Family Room, Gas, Gas Starter
- Common walls with other units/homes: No Common Walls
Interior area
- Total interior livable area: 2,732 sqft
Property
Parking
- Total spaces: 2
- Parking features: Direct Access, Garage Faces Front, Garage, RV Potential, RV Access/Parking
- Attached garage spaces: 2
Accessibility
- Accessibility features: None
Features
- Levels: Two
- Stories: 2
- Entry location: 1
- Patio & porch: Concrete, Front Porch
- Pool features: None
- Spa features: None
- Fencing: Block
- Has view: Yes
- View description: Mountain(s), Neighborhood
Lot
- Size: 0.42 Acres
- Features: 0-1 Unit/Acre, Back Yard, Front Yard, Lawn, Landscaped, Near Public Transit, Walkstreet, Yard
Details
- Parcel number: 3244157003
- Zoning: LCA22*
- Special conditions: Standard
Construction
Type & style
- Home type: SingleFamily
- Architectural style: Traditional
- Property subtype: Single Family Residence
Materials
- Stucco
- Foundation: Slab
- Roof: Concrete,Tile
Condition
- New construction: No
- Year built: 2002
Utilities & green energy
- Electric: Electricity - On Property, Photovoltaics on Grid, Standard
- Sewer: Public Sewer
- Water: Public
- Utilities for property: Cable Connected, Electricity Connected, Natural Gas Connected, Phone Connected, Sewer Connected, Water Connected
Community & neighborhood
Community
- Community features: Curbs, Gutter(s), Storm Drain(s), Street Lights, Suburban, Sidewalks
Location
- Region: Castaic
- Subdivision: Cimarron At Double C (Cima)
Other
Other facts
- Listing terms: Cash,Cash to New Loan,Conventional,FHA,VA Loan
- Road surface type: Paved
Price history
| Date | Event | Price |
|---|---|---|
| 1/29/2026 | Sold | $775,000-1.8%$284/sqft |
Source: | ||
| 12/31/2025 | Pending sale | $789,000$289/sqft |
Source: | ||
| 12/17/2025 | Price change | $789,000-0.8%$289/sqft |
Source: | ||
| 10/16/2025 | Price change | $795,000-0.5%$291/sqft |
Source: | ||
| 8/29/2025 | Listed for sale | $799,000$292/sqft |
Source: | ||
Public tax history
| Year | Property taxes | Tax assessment |
|---|---|---|
| 2025 | $9,489 +4.9% | $665,622 +2% |
| 2024 | $9,046 +3.9% | $652,572 +2% |
| 2023 | $8,704 +2.3% | $639,778 +2% |
Find assessor info on the county website
Neighborhood: 91384
Nearby schools
GreatSchools rating
- 6/10Northlake Hills Elementary SchoolGrades: K-7Distance: 0.8 mi
- 10/10Valencia High SchoolGrades: 9-12Distance: 6.8 mi
- 5/10Castaic Middle SchoolGrades: 7-8Distance: 3.1 mi
Get a cash offer in 3 minutes
Find out how much your home could sell for in as little as 3 minutes with a no-obligation cash offer.
Estimated market value$774,800
Get a cash offer in 3 minutes
Find out how much your home could sell for in as little as 3 minutes with a no-obligation cash offer.
Estimated market value
$774,800
