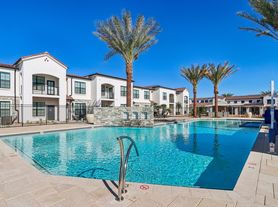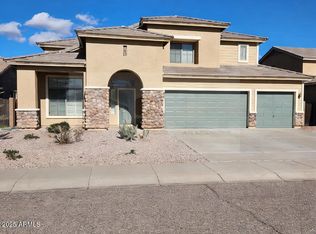Home Details:
1) 5 bedrooms with walk-in closets.
2) 3 full bathrooms
3) Living room, Dining room, Family room, and Loft
4) Walk-in Pantry
5) Porcelain Travertine flooring in high-traffic areas
6) Soft Water System maintenance service option available.
7) 3-car garage
8) Pool with Waterfall Grotto.
9) Fire Pit area
10) Covered patio with stucco arched columns
11) Cat V structured wiring throughout
12) Fully landscaped front & rear yards
13) Alarm system Installed (subscription required)
14) Raised paneled doors
15) Titan Security front door
16) Corner lot which adds more privacy and light surrounding the home.
17) 2 AC units (one for upstairs and one for downstairs)
18) Largest floor plan: 4,200 Sq.Ft.
The Village at Copper Basin is an 847-acre master-planned community and designed around a Village Center with a small town main street, K-8 school, 20-acre park, fire station, and Copper Basin Fitness Center. There is also a convenient shopping center at the entrance to the community. The Village at Copper Basin has much to offer you and your family. You will find a unique community spirit living in The Village of Copper Basin.
Application Fee: $0.00 Free
ATTENTION: The home is currently occupied, please DO NOT disturb the tenants...thank you.
Application Fee: $0.00 Free
Additional Monthly Fees: $365- Covers monthly HOA dues, weekly pool service, and monthly Rural Metro fire subscription.
Minimum lease required: 1 year
Must pass a Background check.
This home has a lease or Rent-to-own option (call for details).
House for rent
Special offer
$2,900/mo
3278 E Silverbell Rd, Queen Creek, AZ 85143
5beds
4,200sqft
Price may not include required fees and charges.
Single family residence
Available Mon Nov 3 2025
Dogs OK
Central air, ceiling fan
Hookups laundry
Attached garage parking
Forced air
What's special
Walk-in pantryRaised paneled doorsPool with waterfall grottoFire pit area
- 9 days |
- -- |
- -- |
Travel times
Looking to buy when your lease ends?
Consider a first-time homebuyer savings account designed to grow your down payment with up to a 6% match & 3.83% APY.
Facts & features
Interior
Bedrooms & bathrooms
- Bedrooms: 5
- Bathrooms: 3
- Full bathrooms: 3
Rooms
- Room types: Breakfast Nook, Dining Room, Family Room, Master Bath, Office, Recreation Room
Heating
- Forced Air
Cooling
- Central Air, Ceiling Fan
Appliances
- Included: Dishwasher, Disposal, WD Hookup
- Laundry: Hookups
Features
- Ceiling Fan(s), Storage, WD Hookup, Walk-In Closet(s)
- Windows: Double Pane Windows
- Attic: Yes
Interior area
- Total interior livable area: 4,200 sqft
Video & virtual tour
Property
Parking
- Parking features: Attached, Off Street
- Has attached garage: Yes
- Details: Contact manager
Features
- Exterior features: Balcony, Heating system: Forced Air, High-speed Internet Ready, Lawn, Living room
- Has private pool: Yes
- Fencing: Fenced Yard
Details
- Parcel number: 21073044
Construction
Type & style
- Home type: SingleFamily
- Property subtype: Single Family Residence
Condition
- Year built: 2005
Utilities & green energy
- Utilities for property: Cable Available
Community & HOA
Community
- Features: Fitness Center, Playground
HOA
- Amenities included: Fitness Center, Pool
Location
- Region: Queen Creek
Financial & listing details
- Lease term: 1 Year
Price history
| Date | Event | Price |
|---|---|---|
| 9/29/2025 | Listed for rent | $2,900+3.6%$1/sqft |
Source: Zillow Rentals | ||
| 5/8/2025 | Listing removed | $2,799$1/sqft |
Source: Zillow Rentals | ||
| 5/1/2025 | Listed for rent | $2,799$1/sqft |
Source: Zillow Rentals | ||
| 5/1/2025 | Listing removed | -- |
Source: Owner | ||
| 2/17/2025 | Listed for sale | $575,000+107.3%$137/sqft |
Source: Owner | ||
Neighborhood: 85143
- Special offer! Rent-to-own option available on this home (call for details).Expires December 1, 2025

