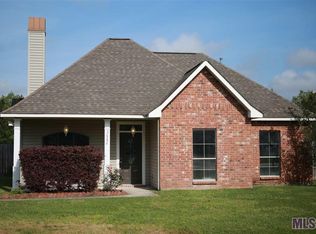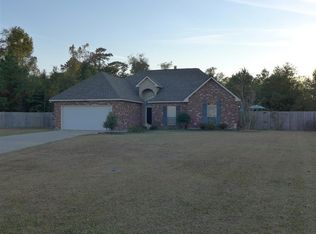Sold on 04/17/25
Price Unknown
32794 Hemingway Ave, Denham Springs, LA 70706
3beds
1,365sqft
Single Family Residence, Residential
Built in 2001
0.4 Acres Lot
$238,400 Zestimate®
$--/sqft
$1,608 Estimated rent
Home value
$238,400
$205,000 - $277,000
$1,608/mo
Zestimate® history
Loading...
Owner options
Explore your selling options
What's special
What a Denham Springs JEWEL!! This home completely renovated in 2017. No need to buy new, when this house has it all and more. Extra touches include double vanities in both bathrooms, beautiful cabinet hardware and framed custom mirrors throughout. The primary en suite bath contains a garden tub and NEW separate shower. The kitchen amenities to name a few include, stainless steel appliances, granite countertops, white subway tile backsplash, corner undermount sink and plenty of cabinet space for all your cooking extras. The living room does not disappoint with the fireplace and mantle as its focal point. The shiplap wall is surrounded by beautiful custom bookshelves to display all your family photos and decorative pieces. The neutral color paint and floors make it easy to move right in. The exterior has many extras to mention also--The .41 acre lot contains a fully fenced-in rear yard, a 15 x 44 covered patio, a separate 5 x 18 attached storage room, and plenty of room to park your vehicles or "toys" without taking up carport space. The extra amenities in this home will not disappoint!! Schedule your showing today!! (Property removed from Flood Hazard AE-LOMA Letter Flood insurance not required)
Zillow last checked: 8 hours ago
Listing updated: April 22, 2025 at 06:38am
Listed by:
Kerry Boyd-Capron,
Ruston Properties
Bought with:
Andy Belgard, 0995700935
Keller Williams Realty Service - Hammond
Source: ROAM MLS,MLS#: 2025003859
Facts & features
Interior
Bedrooms & bathrooms
- Bedrooms: 3
- Bathrooms: 2
- Full bathrooms: 2
Primary bedroom
- Features: Ceiling Fan(s), En Suite Bath, Walk-In Closet(s)
Bedroom 1
- Level: First
- Area: 183.27
- Width: 12.3
Bedroom 2
- Level: First
- Area: 115.5
- Dimensions: 11 x 10.5
Bedroom 3
- Level: First
- Area: 115.5
- Dimensions: 11 x 10.5
Primary bathroom
- Features: Double Vanity, Separate Shower, Soaking Tub, Walk-In Closet(s), Water Closet
Bathroom 1
- Level: First
Bathroom 2
- Level: First
Dining room
- Level: First
- Area: 148.5
- Width: 11
Kitchen
- Features: Counters Solid Surface, Stone Counters
- Level: First
- Area: 144
- Dimensions: 12 x 12
Living room
- Level: First
- Area: 285.61
Heating
- Central, Gas Heat
Cooling
- Central Air, Ceiling Fan(s)
Appliances
- Included: Elec Stove Con, Electric Cooktop, Dishwasher, Disposal, Dryer, Microwave, Range/Oven, Gas Water Heater, Stainless Steel Appliance(s)
- Laundry: Electric Dryer Hookup, Washer Hookup, Inside, Washer/Dryer Hookups, Laundry Room
Features
- Built-in Features, Tray Ceiling(s), Crown Molding
- Flooring: Ceramic Tile, Laminate, Wood
- Windows: Window Treatments
- Attic: Attic Access
- Number of fireplaces: 1
- Fireplace features: Gas Log
Interior area
- Total structure area: 2,825
- Total interior livable area: 1,365 sqft
Property
Parking
- Total spaces: 6
- Parking features: 2 Cars Park, 4+ Cars Park, Attached, Carport, Concrete, Covered, Driveway, RV/Boat Port Parking
- Has carport: Yes
Features
- Stories: 1
- Patio & porch: Covered, Patio, Porch
- Exterior features: Lighting
- Fencing: Full,Privacy,Wood
- Frontage length: 81
Lot
- Size: 0.40 Acres
- Dimensions: 80 x 204.56 x 78.03 x 244.90
- Features: Oversized Lot, Rectangular Lot, Landscaped
Details
- Additional structures: Storage
- Special conditions: Standard
Construction
Type & style
- Home type: SingleFamily
- Architectural style: Traditional
- Property subtype: Single Family Residence, Residential
Materials
- Brick Siding, Vinyl Siding, Brick
- Foundation: Slab
- Roof: Shingle,Gabel Roof
Condition
- Cosmetic Changes,Existing,Updated/Remodeled
- New construction: No
- Year built: 2001
Utilities & green energy
- Gas: Other
- Sewer: Public Sewer
- Water: Public
- Utilities for property: Cable Connected
Community & neighborhood
Security
- Security features: Smoke Detector(s)
Location
- Region: Denham Springs
- Subdivision: Acadiana Place
HOA & financial
HOA
- Has HOA: Yes
- HOA fee: $60 annually
- Services included: Accounting, Common Areas, Common Area Maintenance, Maintenance Grounds, Maint Subd Entry HOA, See Remarks
Other
Other facts
- Listing terms: Cash,Conventional,FHA,FMHA/Rural Dev,Private Financing Available,VA Loan
Price history
| Date | Event | Price |
|---|---|---|
| 4/17/2025 | Sold | -- |
Source: | ||
| 3/11/2025 | Pending sale | $236,000$173/sqft |
Source: | ||
| 3/5/2025 | Listed for sale | $236,000$173/sqft |
Source: | ||
Public tax history
Tax history is unavailable.
Neighborhood: 70706
Nearby schools
GreatSchools rating
- 6/10Northside Elementary SchoolGrades: PK-5Distance: 3 mi
- 6/10Denham Springs Junior High SchoolGrades: 6-8Distance: 3.8 mi
- 6/10Denham Springs High SchoolGrades: 10-12Distance: 3.1 mi
Schools provided by the listing agent
- District: Livingston Parish
Source: ROAM MLS. This data may not be complete. We recommend contacting the local school district to confirm school assignments for this home.
Sell for more on Zillow
Get a free Zillow Showcase℠ listing and you could sell for .
$238,400
2% more+ $4,768
With Zillow Showcase(estimated)
$243,168
