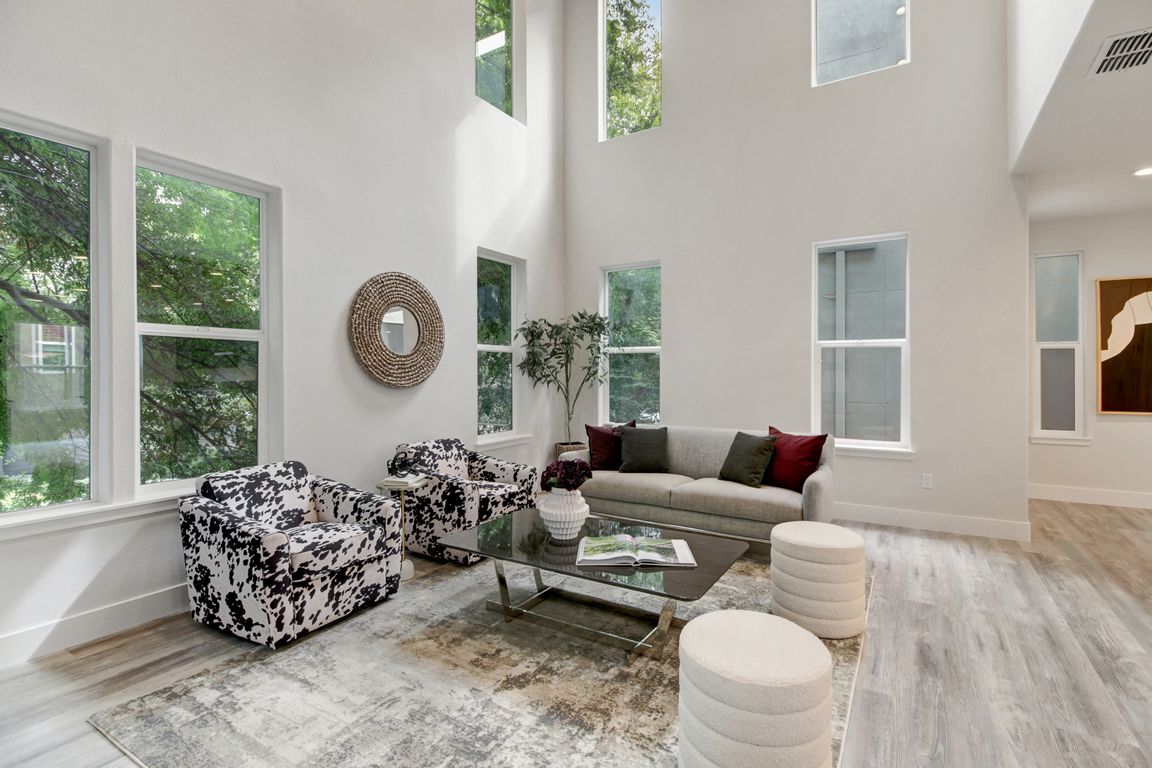
Active
$724,900
2beds
1,724sqft
328 10th St, Sacramento, CA 95814
2beds
1,724sqft
Single family residence
Built in 2019
1,359 sqft
2 Garage spaces
$420 price/sqft
$137 monthly HOA fee
What's special
Impressive kitchenExpansive windowsPrivate paseosFully finished two-car garageSerene primary suiteStriking spiral staircaseLandscaped gardens
Downtown Sacramento living at its most refined- This tri-level Creamery residence is designed for those who expect more. This architectural gem located in Alkali Flats is a rare blend of contemporary design and urban sophistication. The entry level features a private bedroom and bath along with a fully finished two-car garage, ...
- 5 days |
- 289 |
- 10 |
Source: MetroList Services of CA,MLS#: 225145733Originating MLS: MetroList Services, Inc.
Travel times
Living Room with Soaring Ceilings
Kitchen
Primary Bedroom
Primary Bathroom
Master Closet
Dining Room
Downstairs Suite
Bathroom - Downstairs Suite
Guest bathroom
Stairs to Rooftop Deck
Roof Top
Private Dog Park
Garage at back of Home
Beautiful Community
Zillow last checked: 8 hours ago
Listing updated: November 19, 2025 at 04:55pm
Listed by:
Tanya Bridges DRE #01233075 916-704-4177,
1st Choice Realty & Associates
Source: MetroList Services of CA,MLS#: 225145733Originating MLS: MetroList Services, Inc.
Facts & features
Interior
Bedrooms & bathrooms
- Bedrooms: 2
- Bathrooms: 3
- Full bathrooms: 2
- Partial bathrooms: 1
Rooms
- Room types: Master Bedrooms 2+, Dining Room, Great Room, Kitchen, Laundry, Other
Primary bedroom
- Features: Balcony, Walk-In Closet
Primary bathroom
- Features: Shower Stall(s), Double Vanity, Soaking Tub, Quartz
Dining room
- Features: Bar, Formal Area
Kitchen
- Features: Pantry Closet, Quartz Counter, Island w/Sink
Heating
- Central
Cooling
- Ceiling Fan(s), Central Air
Appliances
- Laundry: Laundry Room, Inside
Features
- Flooring: Laminate, Tile
- Has fireplace: No
Interior area
- Total interior livable area: 1,724 sqft
Video & virtual tour
Property
Parking
- Total spaces: 2
- Parking features: Garage Door Opener, Garage Faces Rear
- Garage spaces: 2
Features
- Stories: 3
- Exterior features: Balcony, Outdoor Kitchen
Lot
- Size: 1,359.07 Square Feet
- Features: Shape Regular
Details
- Parcel number: 00202200250000
- Zoning description: Res
- Special conditions: Standard
Construction
Type & style
- Home type: SingleFamily
- Property subtype: Single Family Residence
- Attached to another structure: Yes
Materials
- Brick, Cement Siding
- Foundation: Slab
- Roof: Flat,See Remarks
Condition
- Year built: 2019
Utilities & green energy
- Sewer: Public Sewer
- Water: Public
- Utilities for property: Public
Community & HOA
HOA
- Has HOA: Yes
- Amenities included: Dog Park
- Services included: Other
- HOA fee: $137 monthly
Location
- Region: Sacramento
Financial & listing details
- Price per square foot: $420/sqft
- Tax assessed value: $677,343
- Price range: $724.9K - $724.9K
- Date on market: 11/20/2025