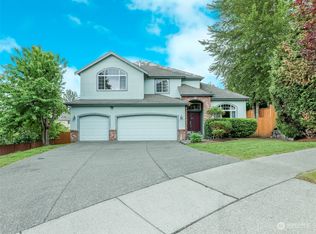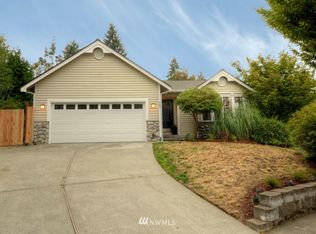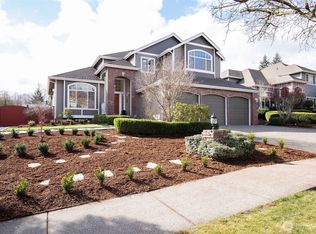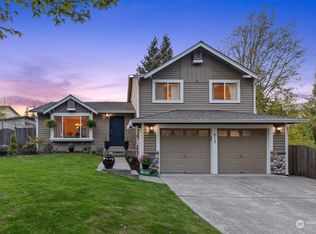Sold
Listed by:
Chris F. Cooley,
Windermere Real Estate GH LLC
Bought with: Kelly Right RE of Seattle LLC
$1,225,000
328 210th Street SE, Bothell, WA 98021
4beds
2,620sqft
Single Family Residence
Built in 2003
0.36 Acres Lot
$1,185,300 Zestimate®
$468/sqft
$3,849 Estimated rent
Home value
$1,185,300
$1.10M - $1.27M
$3,849/mo
Zestimate® history
Loading...
Owner options
Explore your selling options
What's special
Tucked away at the end of a charming cul-de-sac, this well maintained 4-bdrm home is conveniently located in the Northshore School Dist. Thoughtfully designed for comfort and flexibility, it features a living rm, family rm, rec rm, a formal dining rm, and a convenient main-level bedroom located next to a ¾ bathroom, perfect for guests or stair-free living. The open-concept kitchen seamlessly flows into the family room, where oversized windows fill the space with natural light. Step outside to the generous South facing backyard, ideal for play, gardening, or simply enjoying the outdoors. Car enthusiasts/hobbyists will love the oversized 3-car garage, providing ample space for vehicles and storage, along with a long private driveway.
Zillow last checked: 8 hours ago
Listing updated: October 25, 2025 at 04:04am
Listed by:
Chris F. Cooley,
Windermere Real Estate GH LLC
Bought with:
Sandeep Chada, 25018865
Kelly Right RE of Seattle LLC
Source: NWMLS,MLS#: 2386277
Facts & features
Interior
Bedrooms & bathrooms
- Bedrooms: 4
- Bathrooms: 3
- Full bathrooms: 2
- 3/4 bathrooms: 1
- Main level bathrooms: 1
- Main level bedrooms: 1
Family room
- Level: Main
Kitchen with eating space
- Level: Main
Living room
- Level: Main
Utility room
- Level: Main
Heating
- Fireplace, Forced Air, Natural Gas
Cooling
- None
Appliances
- Included: Dishwasher(s), Disposal, Microwave(s), Refrigerator(s), Stove(s)/Range(s), Garbage Disposal, Water Heater: gas, Water Heater Location: garage
Features
- Bath Off Primary, Dining Room
- Flooring: Hardwood, Vinyl, Carpet
- Windows: Double Pane/Storm Window
- Basement: None
- Number of fireplaces: 1
- Fireplace features: Gas, Main Level: 1, Fireplace
Interior area
- Total structure area: 2,620
- Total interior livable area: 2,620 sqft
Property
Parking
- Total spaces: 3
- Parking features: Detached Garage
- Garage spaces: 3
Features
- Levels: Two
- Stories: 2
- Entry location: Main
- Patio & porch: Bath Off Primary, Double Pane/Storm Window, Dining Room, Fireplace, Jetted Tub, Vaulted Ceiling(s), Walk-In Closet(s), Water Heater
- Spa features: Bath
Lot
- Size: 0.36 Acres
- Features: Corner Lot, Cul-De-Sac, Curbs, Dead End Street, Paved, Secluded, Sidewalk, Deck, Dog Run, Fenced-Partially, Gas Available, Patio
- Topography: Partial Slope
- Residential vegetation: Brush, Garden Space
Details
- Parcel number: 00931300000300
- Zoning description: Jurisdiction: City
- Special conditions: Standard
Construction
Type & style
- Home type: SingleFamily
- Property subtype: Single Family Residence
Materials
- Wood Siding
- Foundation: Poured Concrete
- Roof: Composition
Condition
- Year built: 2003
- Major remodel year: 2003
Utilities & green energy
- Sewer: Sewer Connected
- Water: Public
Community & neighborhood
Location
- Region: Bothell
- Subdivision: Canyon Park
HOA & financial
HOA
- HOA fee: $36 monthly
Other
Other facts
- Listing terms: Cash Out,Conventional,FHA,VA Loan
- Cumulative days on market: 86 days
Price history
| Date | Event | Price |
|---|---|---|
| 9/24/2025 | Sold | $1,225,000-5.7%$468/sqft |
Source: | ||
| 8/27/2025 | Pending sale | $1,298,500$496/sqft |
Source: | ||
| 8/20/2025 | Price change | $1,298,500-3.8%$496/sqft |
Source: | ||
| 6/23/2025 | Price change | $1,350,000-3.6%$515/sqft |
Source: | ||
| 6/3/2025 | Listed for sale | $1,400,000+73.5%$534/sqft |
Source: | ||
Public tax history
| Year | Property taxes | Tax assessment |
|---|---|---|
| 2024 | $8,266 +5.4% | $989,200 +5.8% |
| 2023 | $7,839 -4% | $935,200 -12.2% |
| 2022 | $8,169 +14.9% | $1,065,700 +42.6% |
Find assessor info on the county website
Neighborhood: 98021
Nearby schools
GreatSchools rating
- 8/10Crystal Springs Elementary SchoolGrades: PK-5Distance: 0.5 mi
- 7/10Canyon Park Jr High SchoolGrades: 6-8Distance: 2 mi
- 9/10Bothell High SchoolGrades: 9-12Distance: 3.3 mi
Schools provided by the listing agent
- Elementary: Crystal Springs Elem
- Middle: Canyon Park Middle School
- High: Bothell Hs
Source: NWMLS. This data may not be complete. We recommend contacting the local school district to confirm school assignments for this home.
Get a cash offer in 3 minutes
Find out how much your home could sell for in as little as 3 minutes with a no-obligation cash offer.
Estimated market value$1,185,300
Get a cash offer in 3 minutes
Find out how much your home could sell for in as little as 3 minutes with a no-obligation cash offer.
Estimated market value
$1,185,300



