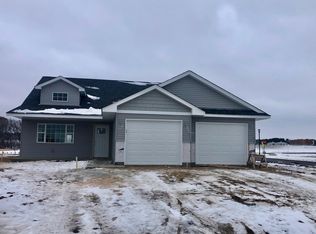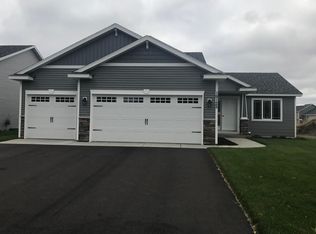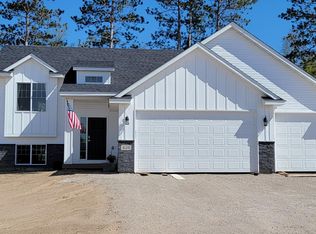Closed
$360,000
328 Bluebird Ct NW, Isanti, MN 55040
3beds
3,043sqft
Single Family Residence
Built in 2021
10,454.4 Square Feet Lot
$363,000 Zestimate®
$118/sqft
$2,932 Estimated rent
Home value
$363,000
$305,000 - $432,000
$2,932/mo
Zestimate® history
Loading...
Owner options
Explore your selling options
What's special
Beautiful 3 bed, 2 bath, 3 car garage home in a fantastic location, close to hwy 65. The spacious entry-way welcomes you in to this three-level split where you will find a bright, open concept living space on the main level with ample natural light and vaulted ceilings. The upper level features 2 bedrooms and a full bath in addition to the large primary suite with a roomy walk-in closet and private ensuite bath. Get the best of move-in ready and new construction with the opportunity to customize the unfinished walk-out basement to fit your needs and create the deck of your dreams just off the main floor dining room.
Zillow last checked: 8 hours ago
Listing updated: May 06, 2025 at 07:44pm
Listed by:
Alyssa Thomas 612-747-4038,
Realty ONE Group Choice,
Jeremy Sorensen 507-438-3838
Bought with:
Brittany R. Fedder
Pro Source Real Estate Group, LLC
Source: NorthstarMLS as distributed by MLS GRID,MLS#: 6652166
Facts & features
Interior
Bedrooms & bathrooms
- Bedrooms: 3
- Bathrooms: 2
- Full bathrooms: 1
- 3/4 bathrooms: 1
Bedroom 1
- Level: Upper
- Area: 240.3 Square Feet
- Dimensions: 17.8 x 13.5
Bedroom 2
- Level: Upper
- Area: 162.5 Square Feet
- Dimensions: 13.0 x 12.5
Bedroom 3
- Level: Upper
- Area: 119.18 Square Feet
- Dimensions: 11.8 x 10.10
Dining room
- Level: Main
- Area: 124.2 Square Feet
- Dimensions: 11.5 x 10.8
Kitchen
- Level: Main
- Area: 132.25 Square Feet
- Dimensions: 11.5 x 11.5
Living room
- Level: Main
- Area: 381.84 Square Feet
- Dimensions: 22.2 x 17.2
Heating
- Forced Air
Cooling
- Central Air
Appliances
- Included: Dishwasher, Dryer, Microwave, Range, Stainless Steel Appliance(s), Washer
Features
- Basement: Block,Storage Space,Unfinished,Walk-Out Access
- Has fireplace: No
Interior area
- Total structure area: 3,043
- Total interior livable area: 3,043 sqft
- Finished area above ground: 1,602
- Finished area below ground: 0
Property
Parking
- Total spaces: 3
- Parking features: Attached, Asphalt, Tuckunder Garage
- Attached garage spaces: 3
- Details: Garage Dimensions (26x24)
Accessibility
- Accessibility features: None
Features
- Levels: Three Level Split
Lot
- Size: 10,454 sqft
- Dimensions: 74 x 121 x 84 x 143
- Features: Corner Lot, Wooded
Details
- Foundation area: 743
- Parcel number: 161550010
- Zoning description: Residential-Single Family
Construction
Type & style
- Home type: SingleFamily
- Property subtype: Single Family Residence
Materials
- Vinyl Siding, Block, Frame
- Roof: Age 8 Years or Less
Condition
- Age of Property: 4
- New construction: No
- Year built: 2021
Utilities & green energy
- Gas: Natural Gas
- Sewer: City Sewer/Connected
- Water: City Water/Connected
Community & neighborhood
Location
- Region: Isanti
- Subdivision: Legacy Pines Second Add
HOA & financial
HOA
- Has HOA: No
Price history
| Date | Event | Price |
|---|---|---|
| 4/7/2025 | Sold | $360,000+0%$118/sqft |
Source: | ||
| 3/12/2025 | Pending sale | $359,900$118/sqft |
Source: | ||
| 3/8/2025 | Listing removed | $359,900$118/sqft |
Source: | ||
| 3/6/2025 | Price change | $359,900-5%$118/sqft |
Source: | ||
| 2/14/2025 | Listed for sale | $379,000+12.8%$125/sqft |
Source: | ||
Public tax history
| Year | Property taxes | Tax assessment |
|---|---|---|
| 2024 | $4,126 +2.8% | $322,600 |
| 2023 | $4,012 +2346.3% | $322,600 +11.3% |
| 2022 | $164 +164.5% | $289,800 |
Find assessor info on the county website
Neighborhood: 55040
Nearby schools
GreatSchools rating
- NAIsanti Primary SchoolGrades: PK-2Distance: 0.7 mi
- 4/10Isanti Middle SchoolGrades: 6-8Distance: 1 mi
- 6/10Cambridge-Isanti High SchoolGrades: 9-12Distance: 4.5 mi

Get pre-qualified for a loan
At Zillow Home Loans, we can pre-qualify you in as little as 5 minutes with no impact to your credit score.An equal housing lender. NMLS #10287.
Sell for more on Zillow
Get a free Zillow Showcase℠ listing and you could sell for .
$363,000
2% more+ $7,260
With Zillow Showcase(estimated)
$370,260

