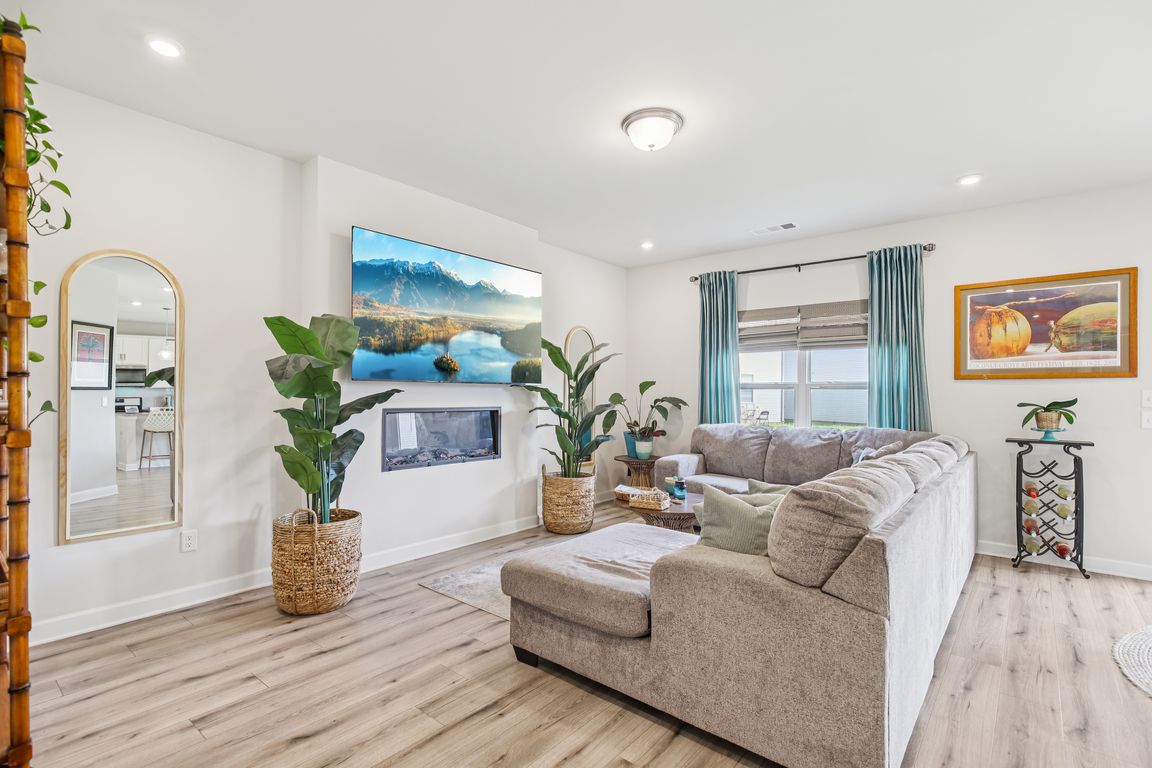
Active
$405,000
3beds
1,944sqft
328 Canonbury Way, Murfreesboro, TN 37128
3beds
1,944sqft
Single family residence, residential
Built in 2021
7,840 sqft
2 Attached garage spaces
$208 price/sqft
$525 annually HOA fee
What's special
Walk-in closetBuilt-in pantryCozy loftCovered patioModern kitchenLaminate flooringGranite countertops
This stylish 3-bedroom, 2.5-bath home offers a spacious open concept living area with laminate flooring that flows effortlessly into a modern kitchen, complete with granite countertops and a built-in pantry. Upstairs, a cozy loft connects all bedrooms, including a generous primary suite featuring an ensuite bathroom with a separate soaking tub, ...
- 72 days |
- 192 |
- 5 |
Source: RealTracs MLS as distributed by MLS GRID,MLS#: 2946489
Travel times
Living Room
Kitchen
Primary Bedroom
Zillow last checked: 7 hours ago
Listing updated: August 24, 2025 at 02:31pm
Listing Provided by:
Indro De Bock 615-977-5599,
Jason Mitchell Real Estate Tennessee LLC 805-233-2638
Source: RealTracs MLS as distributed by MLS GRID,MLS#: 2946489
Facts & features
Interior
Bedrooms & bathrooms
- Bedrooms: 3
- Bathrooms: 3
- Full bathrooms: 2
- 1/2 bathrooms: 1
Bedroom 1
- Area: 221 Square Feet
- Dimensions: 17x13
Bedroom 2
- Features: Walk-In Closet(s)
- Level: Walk-In Closet(s)
- Area: 110 Square Feet
- Dimensions: 11x10
Bedroom 3
- Area: 121 Square Feet
- Dimensions: 11x11
Primary bathroom
- Features: Double Vanity
- Level: Double Vanity
Dining room
- Features: Combination
- Level: Combination
- Area: 130 Square Feet
- Dimensions: 13x10
Kitchen
- Features: Pantry
- Level: Pantry
- Area: 160 Square Feet
- Dimensions: 16x10
Living room
- Area: 266 Square Feet
- Dimensions: 19x14
Heating
- Central, Electric
Cooling
- Central Air, Electric, Gas
Appliances
- Included: Electric Oven, Gas Range, Dishwasher, Disposal, Microwave
Features
- Entrance Foyer, Smart Light(s), Smart Thermostat, Walk-In Closet(s)
- Flooring: Carpet, Laminate, Tile
- Basement: None
- Number of fireplaces: 1
Interior area
- Total structure area: 1,944
- Total interior livable area: 1,944 sqft
- Finished area above ground: 1,944
Property
Parking
- Total spaces: 4
- Parking features: Attached, Driveway
- Attached garage spaces: 2
- Uncovered spaces: 2
Features
- Levels: Two
- Stories: 2
- Patio & porch: Patio, Covered
- Exterior features: Smart Lock(s)
- Pool features: Association
Lot
- Size: 7,840.8 Square Feet
- Features: Level
- Topography: Level
Details
- Parcel number: 149B B 00900 R0129624
- Special conditions: Standard
Construction
Type & style
- Home type: SingleFamily
- Property subtype: Single Family Residence, Residential
Materials
- Brick, Vinyl Siding
- Roof: Shingle
Condition
- New construction: No
- Year built: 2021
Utilities & green energy
- Sewer: STEP System
- Water: Public
- Utilities for property: Electricity Available, Water Available, Underground Utilities
Community & HOA
Community
- Security: Smoke Detector(s)
- Subdivision: Davenport Station Sec 3 Ph 3a
HOA
- Has HOA: Yes
- Amenities included: Playground, Pool, Underground Utilities, Trail(s)
- Services included: Maintenance Grounds, Recreation Facilities
- HOA fee: $525 annually
Location
- Region: Murfreesboro
Financial & listing details
- Price per square foot: $208/sqft
- Tax assessed value: $355,500
- Annual tax amount: $1,667
- Date on market: 7/26/2025
- Electric utility on property: Yes