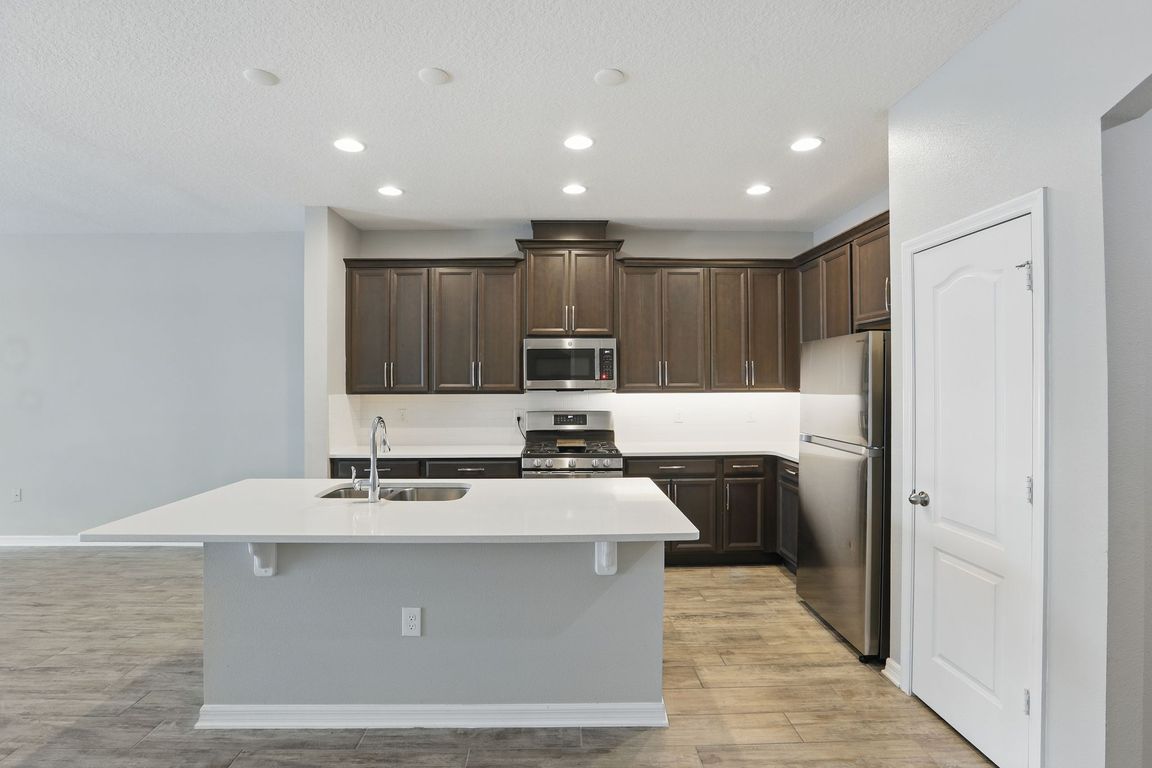
PendingPrice cut: $10K (8/13)
$339,999
3beds
1,839sqft
328 Cedar Bark Ln, Sanford, FL 32771
3beds
1,839sqft
Townhouse
Built in 2020
2,016 sqft
1 Attached garage space
$185 price/sqft
$201 monthly HOA fee
What's special
Three spacious bedroomsCommunity poolBright open living spaceDog parkSleek tile floorsSidewalk-lined streetsResort-style amenities
Under contract-accepting backup offers. Live Where Fun Meets Convenience – Stylish Townhome in Gated Sanford Community! Get ready to fall in love with this vibrant 3-bedroom, 2.5-bath townhouse gem in one of Sanford’s most sought-after gated communities! With 1,846 sq ft of bright, open living space, this home ...
- 92 days
- on Zillow |
- 919 |
- 37 |
Source: Stellar MLS,MLS#: O6312137 Originating MLS: Orlando Regional
Originating MLS: Orlando Regional
Travel times
Kitchen
Living Room
Primary Bedroom
Loft
Primary Bedroom
Bathroom
Primary Bathroom
Bedroom
Bedroom
Lanai
Zillow last checked: 7 hours ago
Listing updated: August 23, 2025 at 06:50pm
Listing Provided by:
John Calache 386-689-1653,
ALIGN RIGHT REALTY SYNERGY 386-689-1653
Source: Stellar MLS,MLS#: O6312137 Originating MLS: Orlando Regional
Originating MLS: Orlando Regional

Facts & features
Interior
Bedrooms & bathrooms
- Bedrooms: 3
- Bathrooms: 3
- Full bathrooms: 2
- 1/2 bathrooms: 1
Rooms
- Room types: Bonus Room, Family Room
Primary bedroom
- Features: Walk-In Closet(s)
- Level: Second
- Area: 209 Square Feet
- Dimensions: 19x11
Bedroom 2
- Features: Built-in Closet
- Level: Second
- Area: 117 Square Feet
- Dimensions: 9x13
Bedroom 3
- Features: Built-in Closet
- Level: Second
- Area: 130 Square Feet
- Dimensions: 10x13
Primary bathroom
- Level: Second
- Area: 81 Square Feet
- Dimensions: 9x9
Bathroom 1
- Level: First
Bathroom 2
- Level: Second
- Area: 40 Square Feet
- Dimensions: 5x8
Bathroom 3
- Level: Second
- Area: 18 Square Feet
- Dimensions: 6x3
Bonus room
- Features: No Closet
- Level: Second
Dining room
- Level: First
Kitchen
- Level: First
- Area: 154 Square Feet
- Dimensions: 11x14
Laundry
- Level: Second
- Area: 18 Square Feet
- Dimensions: 3x6
Living room
- Level: First
- Area: 418 Square Feet
- Dimensions: 19x22
Heating
- Central, Electric
Cooling
- Central Air
Appliances
- Included: Oven, Dishwasher, Disposal, Dryer, Electric Water Heater, Exhaust Fan, Freezer, Ice Maker, Microwave, Range, Refrigerator, Tankless Water Heater, Washer
- Laundry: Electric Dryer Hookup, Inside, Laundry Room, Upper Level, Washer Hookup
Features
- Eating Space In Kitchen, Kitchen/Family Room Combo, Living Room/Dining Room Combo, PrimaryBedroom Upstairs, Split Bedroom, Thermostat, Walk-In Closet(s)
- Flooring: Carpet, Ceramic Tile
- Doors: Sliding Doors
- Has fireplace: No
Interior area
- Total structure area: 2,174
- Total interior livable area: 1,839 sqft
Video & virtual tour
Property
Parking
- Total spaces: 1
- Parking features: Driveway, Garage Door Opener, Off Street
- Attached garage spaces: 1
- Has uncovered spaces: Yes
Features
- Levels: Two
- Stories: 2
- Patio & porch: Covered, Enclosed, Patio, Porch, Rear Porch, Screened
- Exterior features: Rain Gutters, Sidewalk, Sprinkler Metered
- Fencing: Masonry
Lot
- Size: 2,016 Square Feet
- Features: Cleared, City Lot, Landscaped
Details
- Parcel number: 28193052700000450
- Zoning: PD
- Special conditions: None
Construction
Type & style
- Home type: Townhouse
- Architectural style: Patio
- Property subtype: Townhouse
- Attached to another structure: Yes
Materials
- Block, Concrete
- Foundation: Slab
- Roof: Shingle
Condition
- Completed
- New construction: No
- Year built: 2020
Utilities & green energy
- Sewer: Public Sewer
- Water: Public
- Utilities for property: Cable Connected, Electricity Connected, Natural Gas Connected, Public, Water Connected
Community & HOA
Community
- Features: Community Mailbox, Dog Park, Gated Community - No Guard, Playground, Pool, Sidewalks
- Security: Fire Sprinkler System, Gated Community, Smoke Detector(s)
- Subdivision: TOWNS AT WHITE CEDAR
HOA
- Has HOA: Yes
- Amenities included: Gated, Maintenance, Pool
- Services included: Common Area Taxes, Community Pool, Maintenance Structure, Maintenance Grounds, Pool Maintenance
- HOA fee: $201 monthly
- HOA name: Rizetta & Company
- HOA phone: 407-472-2471
- Pet fee: $0 monthly
Location
- Region: Sanford
Financial & listing details
- Price per square foot: $185/sqft
- Tax assessed value: $353,140
- Annual tax amount: $6,031
- Date on market: 5/27/2025
- Listing terms: Cash,Conventional,FHA,VA Loan
- Ownership: Fee Simple
- Total actual rent: 0
- Electric utility on property: Yes
- Road surface type: Paved