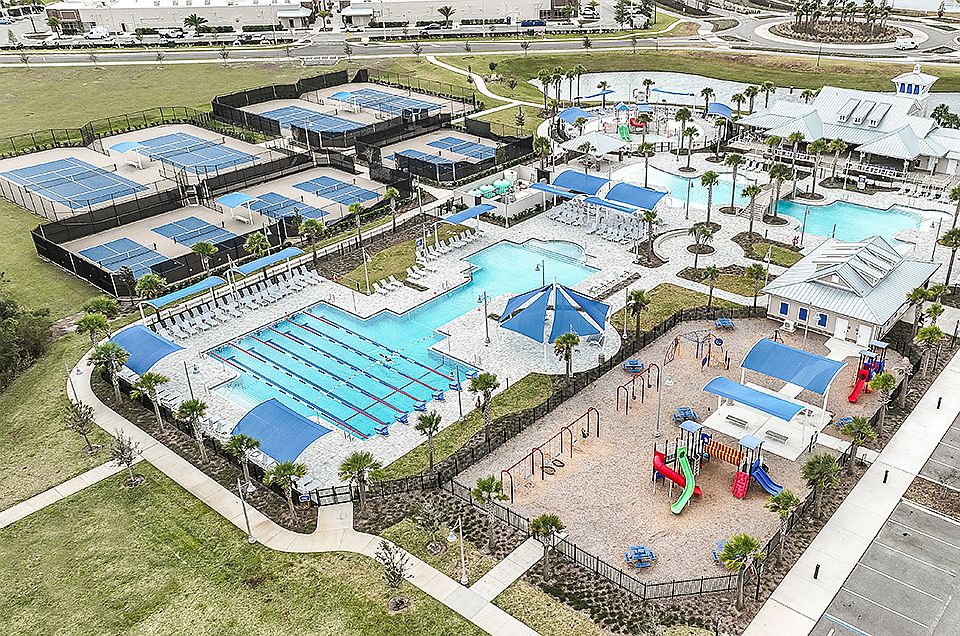What's Special: White Cabinets | Loft | Oversized Pantry. New Construction- November Completion! Built by America's Most Trusted Homebuilder. Welcome to the Birch at 328 Cherry Elm Drive in Cherry Elm at SilverLeaf. This inviting new townhome is designed for easy living with an open-concept layout that connects the kitchen, dining area, and great room. The kitchen features a spacious center island and a walk-in pantry, while the covered lanai offers a relaxing outdoor retreat. Upstairs, you'll find a versatile loft, two secondary bedrooms with a shared bath, and a private primary suite with a walk-in closet and dual-sink vanity. An upstairs laundry area and thoughtful storage, including coat and linen closets, make everyday life simple. Cherry Elm at SilverLeaf brings low-maintenance living to a master-planned community in St. Johns County. MLS#2109839
Active
Special offer
$352,990
328 CHERRY ELM Drive, St. Augustine, FL 32092
3beds
1,927sqft
Townhouse
Built in 2025
2,613.6 Square Feet Lot
$349,800 Zestimate®
$183/sqft
$234/mo HOA
What's special
Covered lanaiVersatile loftOpen-concept layoutPrivate primary suiteUpstairs laundry areaDual-sink vanityWalk-in pantry
Call: (904) 901-6093
- 33 days |
- 86 |
- 7 |
Zillow last checked: 7 hours ago
Listing updated: October 16, 2025 at 08:04am
Listed by:
MICHELLE M CAMPBELL 904-600-0855,
TAYLOR MORRISON REALTY OF FLA
Source: realMLS,MLS#: 2109839
Travel times
Schedule tour
Select your preferred tour type — either in-person or real-time video tour — then discuss available options with the builder representative you're connected with.
Facts & features
Interior
Bedrooms & bathrooms
- Bedrooms: 3
- Bathrooms: 3
- Full bathrooms: 2
- 1/2 bathrooms: 1
Primary bedroom
- Level: Second
Bedroom 1
- Level: Second
Bedroom 2
- Level: Second
Bedroom 3
- Level: Second
Great room
- Level: First
Kitchen
- Level: First
Loft
- Level: Second
Heating
- Electric
Cooling
- Electric
Appliances
- Included: Dishwasher, Disposal, Dryer, Gas Range, Ice Maker, Microwave, Refrigerator, Washer
- Laundry: In Unit
Features
- Entrance Foyer, Kitchen Island, Pantry, Primary Bathroom - Shower No Tub, Walk-In Closet(s), Other
- Flooring: Carpet, Tile
Interior area
- Total interior livable area: 1,927 sqft
Property
Parking
- Total spaces: 2
- Parking features: Other, Attached, Garage, Garage Door Opener
- Attached garage spaces: 2
Features
- Levels: Two
- Stories: 2
- Patio & porch: Covered, Patio
- Exterior features: Other
- Fencing: Other
- Has view: Yes
- View description: Other
Lot
- Size: 2,613.6 Square Feet
- Dimensions: 24' x 110'
- Features: Other
Details
- Parcel number: 0
- Zoning description: Residential
Construction
Type & style
- Home type: Townhouse
- Architectural style: Traditional
- Property subtype: Townhouse
- Attached to another structure: Yes
Materials
- Other
- Roof: Shingle
Condition
- Under Construction
- New construction: Yes
- Year built: 2025
Details
- Builder name: Taylor Morrison
Utilities & green energy
- Sewer: Public Sewer
- Water: Public
- Utilities for property: Electricity Connected, Natural Gas Connected, Sewer Connected, Water Connected
Green energy
- Water conservation: Low-Flow Fixtures
Community & HOA
Community
- Security: Carbon Monoxide Detector(s), Security Gate, Security Lights, Smoke Detector(s)
- Subdivision: Cherry Elm at SilverLeaf
HOA
- Has HOA: Yes
- Amenities included: Children's Pool, Clubhouse, Dog Park, Gated, Park, Pickleball, Playground, Tennis Court(s)
- HOA fee: $402 quarterly
- HOA name: Cherry Elm HOA/SilverLeaf Master Association
- Second HOA fee: $1,200 annually
Location
- Region: Saint Augustine
Financial & listing details
- Price per square foot: $183/sqft
- Tax assessed value: $68,000
- Annual tax amount: $822
- Date on market: 9/22/2025
- Listing terms: Cash,Conventional,FHA,VA Loan
About the community
PoolPlaygroundTennisPark+ 2 more
Find your spark at Cherry Elm at SilverLeaf, a lively community of new townhomes for sale in St. Augustine, FL! Nestled in popular St. John's County, top-rated schools and everyday essentials are close to home. Enjoy low-maintenance living-lawn care, irrigation and exterior repairs are covered by the HOA. That means more time for pool days, pickleball matches, tennis rallies and strolls along scenic trails. Plus, a planned 1.6-acre amenity tract with a multi-use field is on the way. Inside your new place, you'll love the stainless-steel appliances, modern kitchen cabinets, easy-to-use blinds and sparkling quartz countertops.
Discover more reasons to love our new construction townhomes below:
Lower your rate for the first 5 years
Secure a 30-year FHA 5/1 Adjustable Rate Mortgage. Enjoy a starting rate of 3.75% / 5.56% APR for the first 5 years of your loan. Beginning in year 6, your rate will adjust annually based on market changes when using Taylor Morrison Home Funding, IncSource: Taylor Morrison

