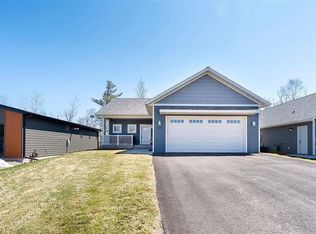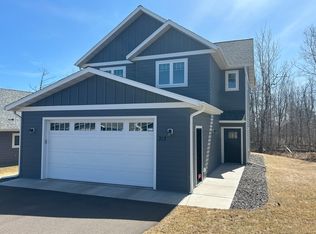Sold for $698,500 on 12/05/25
$698,500
328 Coffee Creek Blvd, Duluth, MN 55811
3beds
2,696sqft
Single Family Residence
Built in 2019
7,405.2 Square Feet Lot
$699,300 Zestimate®
$259/sqft
$3,251 Estimated rent
Home value
$699,300
$664,000 - $734,000
$3,251/mo
Zestimate® history
Loading...
Owner options
Explore your selling options
What's special
Contemporary design meets everyday ease in Duluth Heights’ Coffee Creek neighborhood At 328 Coffee Creek Blvd (Duluth, MN 55811), this striking 2019 built home feels like it was lifted from the pages of a design magazine, yet it’s perfectly tailored for real life. Spanning 2,696 sq ft with 3 bedrooms and 3 baths, every inch is crafted for both style and function. Step inside to 10-foot ceilings, bright open spaces, and an airy flow that blends the living, dining, and kitchen areas. The kitchen steals the show with a statement quartz-topped island, modern navy cabinetry, and warm brushed-bronze accents. Stainless-steel smart appliances including a Wi-Fi-enabled range-bring convenience and sparkle to your daily routine. Enjoy true one-level living with a main-floor bedroom, full bath, and laundry all on the same level. The laundry setup is a show-stopper: dual washers and dryers that let you run two loads at once. The main-floor primary suite is a dreamy retreat with a spa-inspired bath featuring a double vanity, custom tile shower, and perfectly organized walk-in closet. The walk-out lower level is designed for connection and comfort, featuring an oversized family room with a gas fireplace, two additional bedrooms, and a full bath with both a subway-tiled shower and bathtub. Patio doors lead to a maintenance-free deck, paver patio, and fire-pit area, ideal for evenings under the stars. Outside, you’ll also find a matching storage shed, invisible pet fence, and a heated two-car garage. Modern systems including an on-demand water heater ensure efficiency year-round. Thoughtful window placement provides complete privacy, even within the neighborhood. Tucked in Duluth Heights’ sought-after Coffee Creek subdivision off Trinity Road, this home is minutes from trails, The Miller Hill Mall and other shopping and dining, delivering a rare blend of modern design, comfort, and quiet sophistication.
Zillow last checked: 8 hours ago
Listing updated: December 05, 2025 at 12:32pm
Listed by:
Alicia Lokke 218-590-0431,
Messina & Associates Real Estate
Bought with:
Deanna Bennett, MN 20093680
Messina & Associates Real Estate
Source: Lake Superior Area Realtors,MLS#: 6122638
Facts & features
Interior
Bedrooms & bathrooms
- Bedrooms: 3
- Bathrooms: 3
- Full bathrooms: 1
- 3/4 bathrooms: 1
- 1/2 bathrooms: 1
- Main level bedrooms: 1
Primary bedroom
- Level: Main
- Area: 156 Square Feet
- Dimensions: 13 x 12
Bedroom
- Level: Lower
- Area: 132 Square Feet
- Dimensions: 12 x 11
Bedroom
- Level: Lower
- Area: 132 Square Feet
- Dimensions: 12 x 11
Bathroom
- Level: Main
- Area: 64 Square Feet
- Dimensions: 8 x 8
Bathroom
- Level: Lower
- Area: 65 Square Feet
- Dimensions: 5 x 13
Dining room
- Level: Main
- Area: 126 Square Feet
- Dimensions: 9 x 14
Family room
- Level: Lower
- Area: 500 Square Feet
- Dimensions: 20 x 25
Kitchen
- Level: Main
- Area: 272 Square Feet
- Dimensions: 17 x 16
Living room
- Level: Main
- Area: 272 Square Feet
- Dimensions: 17 x 16
Heating
- Forced Air, Natural Gas
Cooling
- Central Air
Appliances
- Included: Dishwasher, Disposal, Dryer, Microwave, Range, Refrigerator, Washer
- Laundry: Main Level
Features
- Kitchen Island, Walk-In Closet(s), Foyer-Entrance
- Doors: Patio Door
- Basement: Full,Egress Windows,Finished,Walkout,Bath,Bedrooms,Family/Rec Room,Fireplace
- Number of fireplaces: 1
- Fireplace features: Gas, Basement
Interior area
- Total interior livable area: 2,696 sqft
- Finished area above ground: 1,348
- Finished area below ground: 1,348
Property
Parking
- Total spaces: 2
- Parking features: Off Street, Asphalt, Attached, Heat, Insulation
- Attached garage spaces: 2
- Has uncovered spaces: Yes
Features
- Patio & porch: Deck, Patio
- Fencing: Electric,Invisible
Lot
- Size: 7,405 sqft
- Dimensions: 50 x 150 appro x .
Details
- Additional structures: Storage Shed
- Parcel number: 010060600330
Construction
Type & style
- Home type: SingleFamily
- Architectural style: Contemporary
- Property subtype: Single Family Residence
Materials
- Cement Board, Frame/Wood
- Foundation: Concrete Perimeter
- Roof: Asphalt Shingle
Condition
- Previously Owned
- Year built: 2019
Utilities & green energy
- Electric: Minnesota Power
- Sewer: Public Sewer
- Water: Public
Community & neighborhood
Location
- Region: Duluth
HOA & financial
HOA
- Has HOA: Yes
- HOA fee: $200 annually
- Services included: Other
Other
Other facts
- Listing terms: Cash,Conventional,FHA,VA Loan
Price history
| Date | Event | Price |
|---|---|---|
| 12/5/2025 | Sold | $698,500-3.7%$259/sqft |
Source: | ||
| 12/1/2025 | Pending sale | $725,000$269/sqft |
Source: | ||
| 11/17/2025 | Contingent | $725,000$269/sqft |
Source: | ||
| 11/2/2025 | Price change | $725,000-3.3%$269/sqft |
Source: | ||
| 10/24/2025 | Listed for sale | $750,000-16.6%$278/sqft |
Source: | ||
Public tax history
| Year | Property taxes | Tax assessment |
|---|---|---|
| 2024 | $6,522 -5.7% | $593,000 +28.5% |
| 2023 | $6,918 +2.9% | $461,400 |
| 2022 | $6,720 +903% | $461,400 +13% |
Find assessor info on the county website
Neighborhood: Duluth Heights
Nearby schools
GreatSchools rating
- 6/10Lowell Elementary SchoolGrades: K-5Distance: 1.8 mi
- 3/10Lincoln Park Middle SchoolGrades: 6-8Distance: 2.1 mi
- 5/10Denfeld Senior High SchoolGrades: 9-12Distance: 3.2 mi

Get pre-qualified for a loan
At Zillow Home Loans, we can pre-qualify you in as little as 5 minutes with no impact to your credit score.An equal housing lender. NMLS #10287.
Sell for more on Zillow
Get a free Zillow Showcase℠ listing and you could sell for .
$699,300
2% more+ $13,986
With Zillow Showcase(estimated)
$713,286
