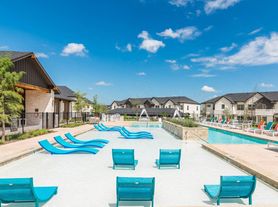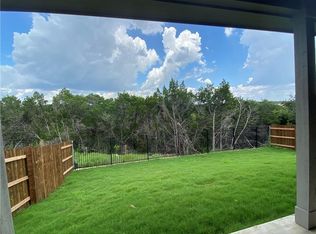Beautiful custom home situated on almost 3 acres surrounded by trees! Country living but with a super convenient location, approx. 15 minutes to Georgetown, Cedar Park, and Round Rock. Several convenient outbuildings are available for tenants' use and storage to include an RV/boat/trailer covered carport area, 18x18 metal workshop, and backyard storage shed, all complete with electricity. Pets and livestock (dogs, horses, chickens, etc.) will be considered at the Landlord's discretion. The backyard is fully fenced with a garden and a rainwater collection system! Updated interior and flexible floor plan (multi-gen possibilities). The main level has 2 primary bedrooms with full baths, and a half bath available for guests. 2nd story has 2 additional bedrooms and a shared full bath. The large primary bedroom (main level) has wood flooring, window shutters, and custom shelving in the walk-in closet. The kitchen features two sinks, a built-in oven/microwave, and granite countertops. Wood-burning fireplace in living room. Tile flooring and engineered wood throughout, no carpet! Photos are from a previous listing. Contact agent for landlord's leasing criteria. *Occupant and pet limit.*
House for rent
$3,400/mo
328 Fawnridge St, Georgetown, TX 78628
4beds
3,376sqft
Price may not include required fees and charges.
Singlefamily
Available now
Cats, dogs OK
Central air, electric, zoned, ceiling fan
Electric dryer hookup laundry
6 Attached garage spaces parking
Electric, central, fireplace
What's special
Wood-burning fireplaceWood flooringTile flooringGranite countertopsSurrounded by treesFlexible floor planRainwater collection system
- 124 days |
- -- |
- -- |
Travel times
Looking to buy when your lease ends?
Consider a first-time homebuyer savings account designed to grow your down payment with up to a 6% match & 3.83% APY.
Facts & features
Interior
Bedrooms & bathrooms
- Bedrooms: 4
- Bathrooms: 4
- Full bathrooms: 3
- 1/2 bathrooms: 1
Heating
- Electric, Central, Fireplace
Cooling
- Central Air, Electric, Zoned, Ceiling Fan
Appliances
- Included: Dishwasher, Microwave, Oven, Stove, WD Hookup
- Laundry: Electric Dryer Hookup, Hookups, Inside, Laundry Room, Main Level
Features
- 2 Primary Suites, Beamed Ceilings, Bookcases, Built-in Features, Ceiling Fan(s), Electric Dryer Hookup, French Doors, Granite Counters, High Speed Internet, Interior Steps, Kitchen Island, Multiple Dining Areas, Multiple Living Areas, Natural Woodwork, Open Floorplan, Primary Bedroom on Main, Recessed Lighting, Soaking Tub, Storage, WD Hookup, Walk In Closet, Walk-In Closet(s)
- Flooring: Tile, Wood
- Has fireplace: Yes
Interior area
- Total interior livable area: 3,376 sqft
Property
Parking
- Total spaces: 6
- Parking features: Attached, Carport, Garage, Covered
- Has attached garage: Yes
- Has carport: Yes
- Details: Contact manager
Features
- Stories: 2
- Exterior features: Contact manager
Details
- Parcel number: R20993700010031A
Construction
Type & style
- Home type: SingleFamily
- Property subtype: SingleFamily
Materials
- Roof: Composition,Shake Shingle
Condition
- Year built: 1988
Community & HOA
Location
- Region: Georgetown
Financial & listing details
- Lease term: 12 Months
Price history
| Date | Event | Price |
|---|---|---|
| 6/16/2025 | Listed for rent | $3,400-2.9%$1/sqft |
Source: Unlock MLS #5440398 | ||
| 7/21/2023 | Listing removed | -- |
Source: Zillow Rentals | ||
| 6/28/2023 | Price change | $3,500-5.4%$1/sqft |
Source: Zillow Rentals | ||
| 6/9/2023 | Listed for rent | $3,700$1/sqft |
Source: Zillow Rentals | ||
| 5/31/2023 | Listing removed | -- |
Source: Zillow Rentals | ||

