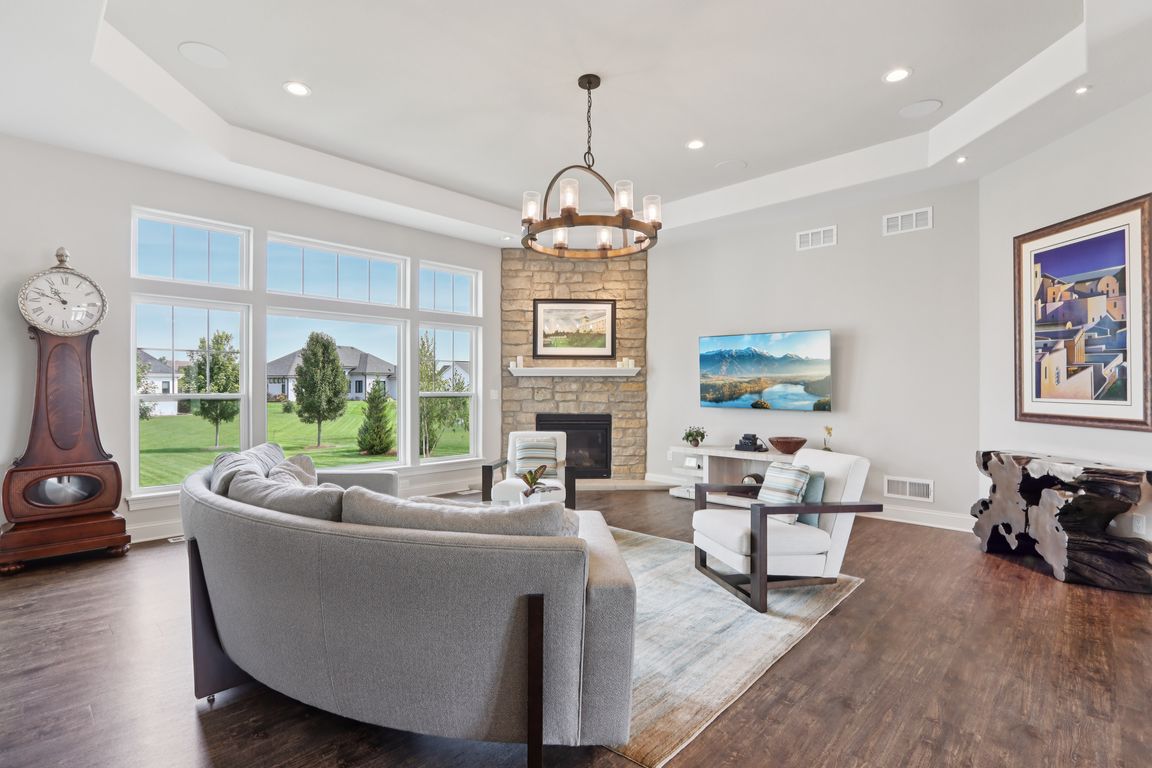
Contingent
$1,495,000
5beds
4,164sqft
328 Hemlock COURT, Hartland, WI 53029
5beds
4,164sqft
Single family residence
Built in 2020
0.74 Acres
3 Attached garage spaces
$359 price/sqft
$1,250 annually HOA fee
What's special
Center islandHigh end finishesWet bar areaGourmet kitchenWalk in pantryLarge dining areaWalls of windows
Custom designed Ranch on quiet Cul De Sac! Beautiful landscape and Trees add Privacy on 3/4 acre lot. 5 BRs, 4 Full Baths, 2 half baths plus 3.5 Car heated Garage. Loaded with High end finishes, Millwork, Fixtures(Kallista/Kohler), Appliances! Wonderful open concept with a gourmet kitchen, Walk in Pantry, Coffee Bar ...
- 21 days |
- 1,055 |
- 54 |
Source: WIREX MLS,MLS#: 1935200 Originating MLS: Metro MLS
Originating MLS: Metro MLS
Travel times
Living Room
Kitchen
Primary Bedroom
Zillow last checked: 7 hours ago
Listing updated: September 26, 2025 at 06:57am
Listed by:
Lien Team Real Estate Group* 414-807-4800,
First Weber Inc - Brookfield
Source: WIREX MLS,MLS#: 1935200 Originating MLS: Metro MLS
Originating MLS: Metro MLS
Facts & features
Interior
Bedrooms & bathrooms
- Bedrooms: 5
- Bathrooms: 5
- Full bathrooms: 4
- 1/2 bathrooms: 2
- Main level bedrooms: 3
Primary bedroom
- Level: Main
- Area: 256
- Dimensions: 16 x 16
Bedroom 2
- Level: Main
- Area: 144
- Dimensions: 12 x 12
Bedroom 3
- Level: Main
- Area: 168
- Dimensions: 14 x 12
Bedroom 4
- Level: Lower
- Area: 156
- Dimensions: 13 x 12
Bathroom
- Features: Shower on Lower, Tub Only, Ceramic Tile, Master Bedroom Bath: Tub/No Shower, Master Bedroom Bath: Walk-In Shower, Master Bedroom Bath, Shower Over Tub, Shower Stall
Kitchen
- Level: Main
- Area: 169
- Dimensions: 13 x 13
Living room
- Level: Main
- Area: 380
- Dimensions: 20 x 19
Heating
- Natural Gas, Forced Air
Cooling
- Central Air
Appliances
- Included: Cooktop, Dishwasher, Disposal, Dryer, Microwave, Other, Oven, Refrigerator, Washer, Water Softener
Features
- High Speed Internet, Pantry, Wet Bar, Kitchen Island
- Basement: 8'+ Ceiling,Full,Full Size Windows,Partially Finished,Concrete,Sump Pump,Walk-Out Access
Interior area
- Total structure area: 4,164
- Total interior livable area: 4,164 sqft
- Finished area above ground: 2,809
- Finished area below ground: 1,355
Video & virtual tour
Property
Parking
- Total spaces: 3.5
- Parking features: Basement Access, Garage Door Opener, Heated Garage, Attached, 3 Car
- Attached garage spaces: 3.5
Features
- Levels: One
- Stories: 1
- Patio & porch: Deck
- Pool features: In Ground
Lot
- Size: 0.74 Acres
Details
- Parcel number: HAV 0391157
- Zoning: Res
Construction
Type & style
- Home type: SingleFamily
- Architectural style: Ranch
- Property subtype: Single Family Residence
Materials
- Fiber Cement, Stone, Brick/Stone
Condition
- 0-5 Years
- New construction: No
- Year built: 2020
Utilities & green energy
- Sewer: Public Sewer
- Water: Public
- Utilities for property: Cable Available
Community & HOA
Community
- Subdivision: Four Winds West
HOA
- Has HOA: Yes
- HOA fee: $1,250 annually
Location
- Region: Hartland
- Municipality: Hartland
Financial & listing details
- Price per square foot: $359/sqft
- Tax assessed value: $902,500
- Annual tax amount: $9,236
- Date on market: 9/20/2025
- Inclusions: Refrigerator, Steam Oven, Gas Cooktop, Washer, Dryer, Dishwasher, 2 Nest Cameras & Doorbell, R/O System, Water Softener, Shuffleboard Game, Polaris Pool Cleaner And Equip, Pool Storage Cabinet, Window Treatments, Bath Mirrors, Wine Cooler, Ll Frig
- Exclusions: Basement Bar Stools, Microwave, Toaster Oven, And Seller's Personal Items, Kitchen Bar Stools