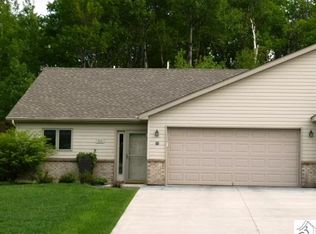Maple Ridge townhome featuring main floor living. Open concept with vaulted ceilings offering loads of natural light and an open floor plan. New appliance in the kitchen as well as new granite countertops with center island seating. Large living room beaming with all the natural light coming through the patio doors that open up to the beauty of the fall colors with the privacy of the woods. Primary bedroom with views of the woods, walk in closet and private bath. The home also offers a new furnace and a two car attached garage. The only thing missing is you.
This property is off market, which means it's not currently listed for sale or rent on Zillow. This may be different from what's available on other websites or public sources.

