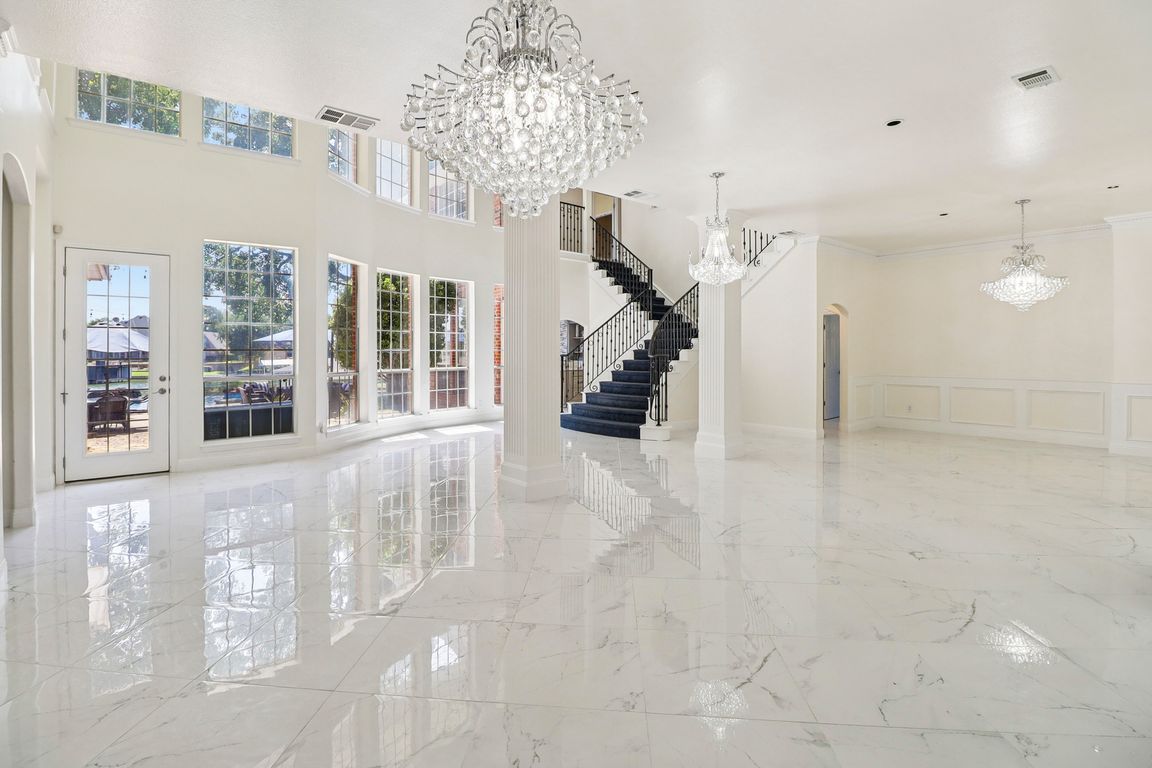
For sale
$1,650,000
4beds
4,771sqft
328 Leeward Cir, Azle, TX 76020
4beds
4,771sqft
Single family residence
Built in 2000
0.40 Acres
3 Attached garage spaces
$346 price/sqft
$88 quarterly HOA fee
What's special
Outdoor firepitWalls of windowsLush green spaceExpansive patioSpacious family roomPremium appliancesSpa-like ensuite
Stunning Lakefront Luxury on Eagle Mountain Lake Experience resort-style living in this extraordinary 5,000 sq ft home, perfectly positioned on nearly half an acre with direct lake access. Located in the prestigious Oak Harbor Estates, this residence offers an unparalleled blend of elegance, comfort, and functionality—ideal for both everyday living and lavish ...
- 3 days
- on Zillow |
- 409 |
- 20 |
Source: NTREIS,MLS#: 21049796
Travel times
Living Room
Kitchen
Primary Bedroom
Zillow last checked: 7 hours ago
Listing updated: September 04, 2025 at 05:10pm
Listed by:
Christie Cannon 0456906 (903)287-7849,
Keller Williams Frisco Stars 972-712-9898
Source: NTREIS,MLS#: 21049796
Facts & features
Interior
Bedrooms & bathrooms
- Bedrooms: 4
- Bathrooms: 4
- Full bathrooms: 4
Primary bedroom
- Features: Ceiling Fan(s), En Suite Bathroom, Walk-In Closet(s)
- Level: First
- Dimensions: 13 x 21
Bedroom
- Features: En Suite Bathroom, Walk-In Closet(s)
- Level: Second
- Dimensions: 17 x 11
Bedroom
- Features: Walk-In Closet(s)
- Level: Second
- Dimensions: 13 x 12
Bedroom
- Features: Walk-In Closet(s)
- Level: Second
- Dimensions: 13 x 17
Primary bathroom
- Features: Built-in Features, Dual Sinks, En Suite Bathroom, Garden Tub/Roman Tub, Jetted Tub, Multiple Shower Heads, Separate Shower
- Level: First
- Dimensions: 13 x 15
Breakfast room nook
- Level: First
- Dimensions: 8 x 19
Dining room
- Level: First
- Dimensions: 14 x 21
Family room
- Features: Built-in Features, Fireplace
- Level: First
- Dimensions: 20 x 21
Other
- Features: Built-in Features
- Level: Second
- Dimensions: 10 x 8
Other
- Features: Built-in Features
- Level: Second
- Dimensions: 6 x 13
Game room
- Features: Built-in Features, Other
- Level: Second
- Dimensions: 13 x 19
Half bath
- Level: First
- Dimensions: 6 x 6
Kitchen
- Features: Breakfast Bar, Built-in Features, Kitchen Island, Pantry, Walk-In Pantry
- Level: First
- Dimensions: 26 x 13
Living room
- Features: Built-in Features, Fireplace
- Level: First
- Dimensions: 12 x 26
Office
- Features: Built-in Features, Ceiling Fan(s)
- Level: First
- Dimensions: 12 x 16
Utility room
- Features: Linen Closet, Utility Room
- Level: First
- Dimensions: 13 x 13
Heating
- Central
Cooling
- Central Air
Appliances
- Included: Dishwasher, Electric Cooktop, Electric Oven, Disposal, Microwave, Vented Exhaust Fan, Wine Cooler
- Laundry: Laundry in Utility Room
Features
- Wet Bar, Built-in Features, Chandelier, Cathedral Ceiling(s), Decorative/Designer Lighting Fixtures, Double Vanity, High Speed Internet, Kitchen Island, Multiple Master Suites, Open Floorplan, Pantry, Paneling/Wainscoting, Cable TV, Vaulted Ceiling(s), Walk-In Closet(s)
- Flooring: Carpet, Ceramic Tile, Hardwood, Marble
- Windows: Shutters, Window Coverings
- Has basement: No
- Number of fireplaces: 3
- Fireplace features: Bedroom, Bath, Family Room, Living Room
Interior area
- Total interior livable area: 4,771 sqft
Video & virtual tour
Property
Parking
- Total spaces: 3
- Parking features: Door-Multi, Door-Single, Driveway, Garage Faces Front, Garage, Garage Door Opener
- Attached garage spaces: 3
- Has uncovered spaces: Yes
Features
- Levels: Two
- Stories: 2
- Patio & porch: Front Porch, Patio, Covered
- Exterior features: Dock, Lighting, Outdoor Living Area, Rain Gutters
- Pool features: Gunite, Infinity, In Ground, Outdoor Pool, Pool, Pool/Spa Combo, Water Feature
- Fencing: Back Yard
- Has view: Yes
- View description: Water
- Has water view: Yes
- Water view: Water
- Waterfront features: Lake Front, Waterfront
Lot
- Size: 0.4 Acres
- Features: Greenbelt, Interior Lot, Landscaped, Many Trees, Subdivision, Sprinkler System, Few Trees, Waterfront
Details
- Parcel number: 06007473
Construction
Type & style
- Home type: SingleFamily
- Architectural style: Colonial,Traditional,Detached
- Property subtype: Single Family Residence
Materials
- Brick
- Foundation: Slab
- Roof: Composition
Condition
- Year built: 2000
Utilities & green energy
- Sewer: Public Sewer
- Water: Public
- Utilities for property: Electricity Available, Electricity Connected, Sewer Available, Separate Meters, Water Available, Cable Available
Community & HOA
Community
- Features: Dock, Curbs
- Security: Smoke Detector(s)
- Subdivision: Oak Harbor Estates Add
HOA
- Has HOA: Yes
- Services included: Association Management
- HOA fee: $88 quarterly
- HOA name: Eagle Mountain Oak Harbor
- HOA phone: 817-310-6915
Location
- Region: Azle
Financial & listing details
- Price per square foot: $346/sqft
- Tax assessed value: $1,146,761
- Annual tax amount: $18,462
- Date on market: 9/4/2025
- Electric utility on property: Yes