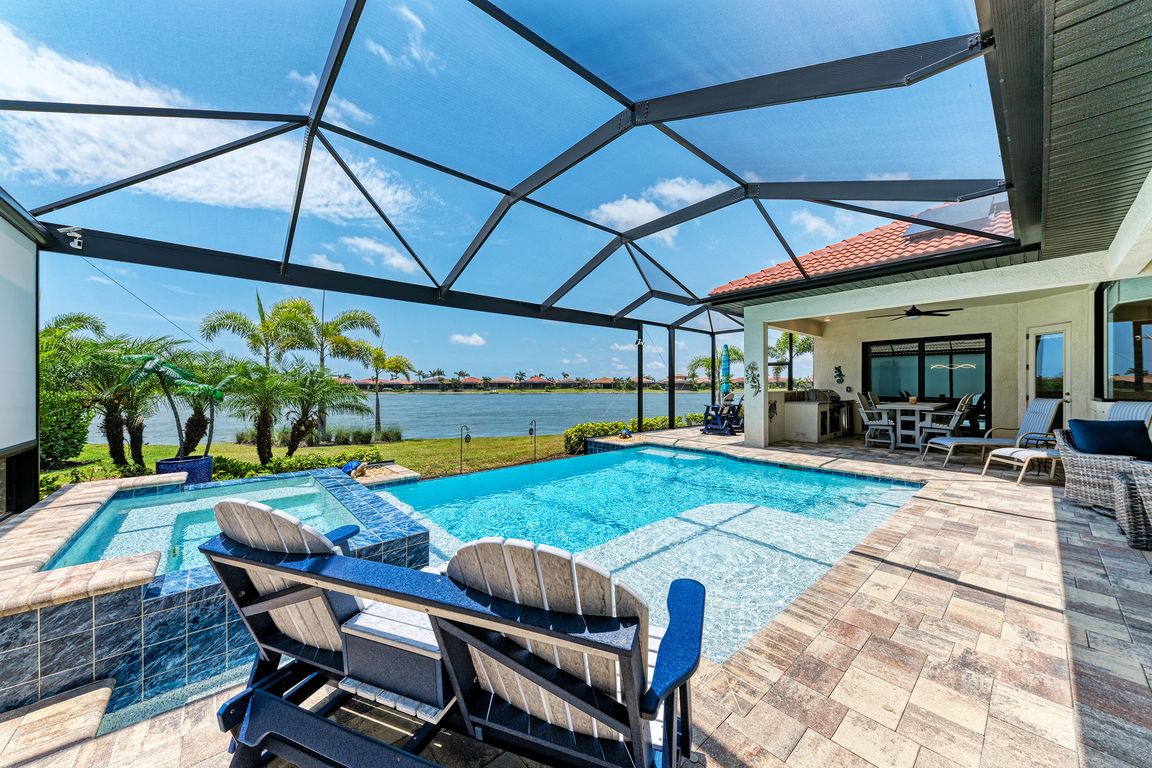Open: Sun 1pm-3pm

For sale
$1,350,000
3beds
3,125sqft
328 Maraviya Blvd, Nokomis, FL 34275
3beds
3,125sqft
Single family residence
Built in 2021
0.29 Acres
3 Attached garage spaces
$432 price/sqft
$285 monthly HOA fee
What's special
Modern finishesOutdoor kitchenExpansive lanaiGenerous bonus roomOpen floor planLakefront homesiteExtensive crown molding
Experience unforgettable Florida sunsets and breathtaking views of Lake Awesome as you step into this luxurious residence. Situated on an over quarter-acre lakefront homesite with no homes obstructing your front view, this San Marino floor plan delivers all the modern finishes you demand, including a top-of-the-line solar power system with battery ...
- 2 days |
- 240 |
- 19 |
Source: Stellar MLS,MLS#: A4665803 Originating MLS: Sarasota - Manatee
Originating MLS: Sarasota - Manatee
Travel times
Screened Patio / Pool
Living Room
Kitchen
Primary Bedroom
Primary Bathroom
Bonus Room
Garage
Zillow last checked: 7 hours ago
Listing updated: 8 hours ago
Listing Provided by:
Ron Suponcic, JR 941-320-2682,
COLDWELL BANKER REALTY 941-383-6411,
Bozena Suponcic 941-350-2453,
COLDWELL BANKER REALTY
Source: Stellar MLS,MLS#: A4665803 Originating MLS: Sarasota - Manatee
Originating MLS: Sarasota - Manatee

Facts & features
Interior
Bedrooms & bathrooms
- Bedrooms: 3
- Bathrooms: 3
- Full bathrooms: 3
Rooms
- Room types: Bonus Room
Primary bedroom
- Features: Walk-In Closet(s)
- Level: First
- Area: 288 Square Feet
- Dimensions: 16x18
Bedroom 2
- Features: Walk-In Closet(s)
- Level: First
- Area: 143 Square Feet
- Dimensions: 13x11
Bedroom 3
- Features: Walk-In Closet(s)
- Level: First
- Area: 143 Square Feet
- Dimensions: 11x13
Primary bathroom
- Features: Linen Closet
- Level: First
- Area: 252 Square Feet
- Dimensions: 14x18
Bonus room
- Features: No Closet
- Level: First
- Area: 252 Square Feet
- Dimensions: 14x18
Great room
- Level: First
- Area: 357 Square Feet
- Dimensions: 21x17
Kitchen
- Level: First
- Area: 195 Square Feet
- Dimensions: 13x15
Heating
- Central, Electric, Propane
Cooling
- Central Air
Appliances
- Included: Oven, Convection Oven, Cooktop, Dishwasher, Disposal, Dryer, Gas Water Heater, Microwave, Range Hood, Refrigerator, Tankless Water Heater, Washer
- Laundry: Laundry Room
Features
- Built-in Features, Coffered Ceiling(s), Crown Molding, Open Floorplan, Smart Home, Solid Surface Counters, Thermostat, Tray Ceiling(s), Walk-In Closet(s)
- Flooring: Carpet, Tile
- Doors: Outdoor Kitchen, Sliding Doors
- Windows: Storm Window(s), Window Treatments, Hurricane Shutters/Windows
- Has fireplace: No
Interior area
- Total structure area: 4,297
- Total interior livable area: 3,125 sqft
Video & virtual tour
Property
Parking
- Total spaces: 3
- Parking features: Garage Door Opener, Garage Faces Side, Oversized
- Attached garage spaces: 3
- Details: Garage Dimensions: 30x21
Features
- Levels: One
- Stories: 1
- Patio & porch: Rear Porch, Screened
- Exterior features: Irrigation System, Outdoor Kitchen, Rain Gutters
- Has private pool: Yes
- Pool features: Gunite, Heated, In Ground, Infinity, Salt Water, Screen Enclosure
- Has spa: Yes
- Spa features: Heated, In Ground
- Has view: Yes
- View description: Water, Lake
- Has water view: Yes
- Water view: Water,Lake
- Waterfront features: Lake, Lake Front, Lake Privileges, Seawall
- Body of water: LAKE AWESOME
Lot
- Size: 0.29 Acres
- Features: City Lot, Oversized Lot, Sidewalk
- Residential vegetation: Mature Landscaping
Details
- Parcel number: 0375081030
- Zoning: PUD
- Special conditions: None
Construction
Type & style
- Home type: SingleFamily
- Architectural style: Florida,Mediterranean
- Property subtype: Single Family Residence
Materials
- Block, Stucco
- Foundation: Slab
- Roof: Tile
Condition
- New construction: No
- Year built: 2021
Details
- Builder model: San Marino
- Builder name: Emerald Homes
Utilities & green energy
- Electric: Photovoltaics Seller Owned
- Sewer: Public Sewer
- Water: Canal/Lake For Irrigation, Public
- Utilities for property: BB/HS Internet Available, Cable Available, Cable Connected, Electricity Connected, Fiber Optics, Propane, Public, Sewer Connected, Solar, Sprinkler Recycled, Street Lights, Underground Utilities, Water Connected
Green energy
- Energy efficient items: Solar Energy Storage On Site
- Energy generation: Solar
Community & HOA
Community
- Features: Dock, Fishing, Lake, Association Recreation - Owned, Clubhouse, Community Mailbox, Deed Restrictions, Dog Park, Fitness Center, Gated Community - Guard, Gated Community - No Guard, Golf Carts OK, Irrigation-Reclaimed Water, Playground, Pool, Sidewalks, Tennis Court(s)
- Subdivision: TOSCANA ISLES
HOA
- Has HOA: Yes
- Amenities included: Clubhouse, Fence Restrictions, Fitness Center, Gated, Maintenance, Pickleball Court(s), Playground, Pool, Recreation Facilities, Tennis Court(s), Vehicle Restrictions
- Services included: Common Area Taxes, Community Pool, Maintenance Grounds, Manager, Pool Maintenance, Recreational Facilities
- HOA fee: $285 monthly
- HOA name: AMI/ Matt Duncan
- HOA phone: 941-200-0570
- Pet fee: $0 monthly
Location
- Region: Nokomis
Financial & listing details
- Price per square foot: $432/sqft
- Tax assessed value: $1,058,200
- Annual tax amount: $16,519
- Date on market: 10/22/2025
- Listing terms: Cash,Conventional,VA Loan
- Ownership: Fee Simple
- Total actual rent: 0
- Electric utility on property: Yes
- Road surface type: Paved, Asphalt