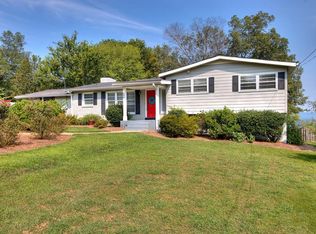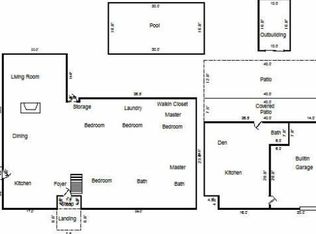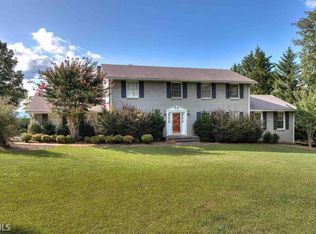Very desirable 3 bedroom, 2 bath split ranch style home located conveniently on Rome's Mt. Alto. Very large family room with fireplace, updated kitchen and dining area on the main level. 3 large bedrooms and 2 baths up, with another large den with fireplace, bar and office or additional small bedroom downstairs. Family friendly home with a wonderful 20'x22' screened porch off the main level for enjoyable outdoor living. There is also a patio off the basement level and a large fenced backyard with ample privacy and a seasonal view. For the handyman, there's a 14'x24' workshop with power, water and air conditioning, as well as 2 additional 10'x10' storage buildings. The roof is 9 years old. Exterior freshly painted. Hardwood floors under the carpet.
This property is off market, which means it's not currently listed for sale or rent on Zillow. This may be different from what's available on other websites or public sources.


