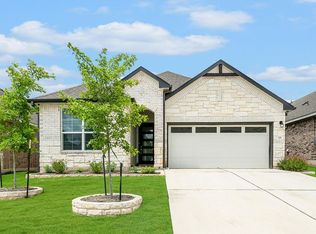The Declaration is a beautiful two story home offering an impressive 2,532 sq. ft. of living space. This 4 bedroom 2.5 bathroom home features a spacious dining room off the foyer. The large kitchen is open to the spacious family room. The kitchen features granite or silestone countertops, tile backsplash, stainless steel appliances and a large kitchen island. The main bedroom, bedroom 1, is located downstairs and features a large walk in shower and spacious closet. Upstairs you will find a large gameroom along with the secondary bedrooms. The Declaration comes with a professionally landscaped and irrigated yard complete with Bermuda sod. This home includes our HOME IS CONNECTED base package which includes the Alexa Voice control, Front Door Bell, Front Door Deadbolt Lock, Home Hub, Light Switch, and Thermostat.
This property is off market, which means it's not currently listed for sale or rent on Zillow. This may be different from what's available on other websites or public sources.
