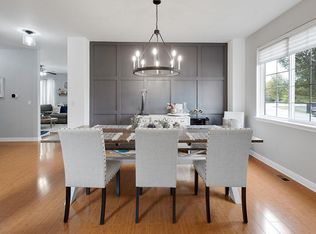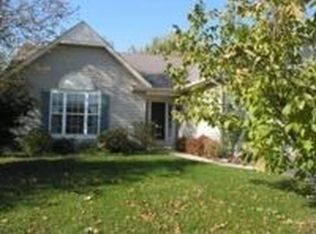Closed
$432,000
328 Persimmon Ln, Oswego, IL 60543
4beds
1,972sqft
Single Family Residence
Built in 1997
0.27 Acres Lot
$434,200 Zestimate®
$219/sqft
$3,090 Estimated rent
Home value
$434,200
$404,000 - $469,000
$3,090/mo
Zestimate® history
Loading...
Owner options
Explore your selling options
What's special
Charming, updated & so well maintained! This FOUR bedroom home is almost 2,000sf, has a finished basement with an office, rec room and storage and 2 egress windows. This open floorplan includes a kitchen that has been perfectly updated with white cabinets, a farmhouse sink, corian counters, a ceramic backsplash and an island with a butcher block counter! The eating area overlooks the beautifully fenced (2023) backyard with its mature trees and a stamped concrete patio that is complete with a custom pergola. This space was designed specifically to be a relaxing, private area to unwind. The hot tub has a new motor & cover and adds to the tranquility of this yard. Back inside, you will notice the focal point of the family room is the custom designed Herringbone tiled fireplace with its ceramic hearth and board & batten surround. It is beautiful! Rounding out the1st floor is a dining room, living room, an updated 1/2 bathroom and a laundry room that has a newer washer/dryer, cabinets and direct access to the garage. As you head upstairs you will notice that these owners even upgraded the staircase by opening it up, adding iron balusters, wood stairs and runners! The closets in the master suite have been expanded and the private bathroom is beautifully updated with a rolling glass shower door, tiled shower, updated vanity, lighting, mirror and even a heated floor! The other 3 bedrooms all share a full, updated hallway bathroom and each one has a ceiling fan/light. As you walk up the custom stone sidewalk onto the maintenance free porch you can't help but notice the window flower boxes, shutters and the pergola over the maintenance free front deck with its whimsical ivy adding to the charm. This home is light, bright and so welcoming to all! There will be no doubt you have found your next chapter!
Zillow last checked: 8 hours ago
Listing updated: August 06, 2025 at 09:24pm
Listing courtesy of:
Carol Guist 630-244-6808,
Baird & Warner
Bought with:
Krystal Ruggiero
eXp Realty
Source: MRED as distributed by MLS GRID,MLS#: 12377422
Facts & features
Interior
Bedrooms & bathrooms
- Bedrooms: 4
- Bathrooms: 3
- Full bathrooms: 2
- 1/2 bathrooms: 1
Primary bedroom
- Features: Flooring (Carpet), Window Treatments (All), Bathroom (Full, Shower Only)
- Level: Second
- Area: 225 Square Feet
- Dimensions: 15X15
Bedroom 2
- Features: Flooring (Carpet), Window Treatments (All)
- Level: Second
- Area: 121 Square Feet
- Dimensions: 11X11
Bedroom 3
- Features: Flooring (Wood Laminate), Window Treatments (All)
- Level: Second
- Area: 110 Square Feet
- Dimensions: 11X10
Bedroom 4
- Features: Flooring (Wood Laminate), Window Treatments (All)
- Level: Second
- Area: 100 Square Feet
- Dimensions: 10X10
Bonus room
- Features: Flooring (Carpet)
- Level: Basement
- Area: 128 Square Feet
- Dimensions: 16X8
Dining room
- Features: Flooring (Carpet)
- Level: Main
- Area: 120 Square Feet
- Dimensions: 12X10
Eating area
- Features: Flooring (Wood Laminate)
- Level: Main
- Area: 128 Square Feet
- Dimensions: 16X8
Family room
- Features: Flooring (Wood Laminate)
- Level: Main
- Area: 247 Square Feet
- Dimensions: 19X13
Foyer
- Features: Flooring (Wood Laminate)
- Level: Main
- Area: 77 Square Feet
- Dimensions: 11X7
Kitchen
- Features: Kitchen (Eating Area-Breakfast Bar, Eating Area-Table Space, Island, Pantry-Closet, Custom Cabinetry, Updated Kitchen), Flooring (Wood Laminate)
- Level: Main
- Area: 156 Square Feet
- Dimensions: 13X12
Laundry
- Features: Flooring (Wood Laminate)
- Level: Main
- Area: 35 Square Feet
- Dimensions: 7X5
Living room
- Features: Flooring (Carpet)
- Level: Main
- Area: 210 Square Feet
- Dimensions: 15X14
Office
- Features: Flooring (Carpet)
- Level: Basement
- Area: 108 Square Feet
- Dimensions: 12X9
Recreation room
- Features: Flooring (Carpet)
- Level: Basement
- Area: 198 Square Feet
- Dimensions: 18X11
Storage
- Features: Flooring (Other)
- Level: Basement
- Area: 252 Square Feet
- Dimensions: 18X14
Walk in closet
- Features: Flooring (Carpet)
- Level: Second
- Area: 20 Square Feet
- Dimensions: 5X4
Heating
- Natural Gas, Forced Air, Radiant Floor
Cooling
- Central Air
Appliances
- Included: Range, Microwave, Dishwasher, Washer, Dryer, Disposal, Stainless Steel Appliance(s)
- Laundry: Main Level, In Unit
Features
- Walk-In Closet(s), Separate Dining Room
- Flooring: Laminate
- Windows: Screens
- Basement: Finished,Crawl Space,Egress Window,Rec/Family Area,Storage Space,Partial
- Number of fireplaces: 1
- Fireplace features: Wood Burning, Gas Starter, Family Room
Interior area
- Total structure area: 0
- Total interior livable area: 1,972 sqft
Property
Parking
- Total spaces: 2
- Parking features: Asphalt, Garage Door Opener, On Site, Garage Owned, Attached, Garage
- Attached garage spaces: 2
- Has uncovered spaces: Yes
Accessibility
- Accessibility features: No Disability Access
Features
- Stories: 2
- Patio & porch: Deck, Patio
- Has spa: Yes
- Spa features: Outdoor Hot Tub, Indoor Hot Tub
- Fencing: Fenced
Lot
- Size: 0.27 Acres
- Dimensions: 79.28X157.37X71.29X158.28
- Features: Mature Trees
Details
- Parcel number: 0319402001
- Special conditions: None
- Other equipment: Ceiling Fan(s), Sump Pump
Construction
Type & style
- Home type: SingleFamily
- Property subtype: Single Family Residence
Materials
- Vinyl Siding
- Roof: Asphalt
Condition
- New construction: No
- Year built: 1997
Details
- Builder model: DAYLILY
Utilities & green energy
- Sewer: Public Sewer
- Water: Public
Community & neighborhood
Security
- Security features: Carbon Monoxide Detector(s)
Community
- Community features: Lake, Curbs, Sidewalks, Street Lights, Street Paved
Location
- Region: Oswego
- Subdivision: Arbor Gate
HOA & financial
HOA
- Has HOA: Yes
- HOA fee: $181 annually
- Services included: Other
Other
Other facts
- Listing terms: Conventional
- Ownership: Fee Simple w/ HO Assn.
Price history
| Date | Event | Price |
|---|---|---|
| 8/6/2025 | Sold | $432,000+1.6%$219/sqft |
Source: | ||
| 6/5/2025 | Contingent | $425,000$216/sqft |
Source: | ||
| 5/31/2025 | Listed for sale | $425,000+169.8%$216/sqft |
Source: | ||
| 2/2/1998 | Sold | $157,500$80/sqft |
Source: Public Record | ||
Public tax history
| Year | Property taxes | Tax assessment |
|---|---|---|
| 2024 | $9,267 +4.5% | $121,158 +13% |
| 2023 | $8,866 +6.3% | $107,219 +9% |
| 2022 | $8,342 +6.9% | $98,366 +10% |
Find assessor info on the county website
Neighborhood: Lakeview
Nearby schools
GreatSchools rating
- 4/10Prairie Point Elementary SchoolGrades: K-5Distance: 0.7 mi
- 6/10Traughber Jr High SchoolGrades: 6-8Distance: 1.5 mi
- 8/10Oswego High SchoolGrades: 9-12Distance: 1.2 mi
Schools provided by the listing agent
- Elementary: Prairie Point Elementary School
- Middle: Traughber Junior High School
- High: Oswego High School
- District: 308
Source: MRED as distributed by MLS GRID. This data may not be complete. We recommend contacting the local school district to confirm school assignments for this home.

Get pre-qualified for a loan
At Zillow Home Loans, we can pre-qualify you in as little as 5 minutes with no impact to your credit score.An equal housing lender. NMLS #10287.
Sell for more on Zillow
Get a free Zillow Showcase℠ listing and you could sell for .
$434,200
2% more+ $8,684
With Zillow Showcase(estimated)
$442,884
