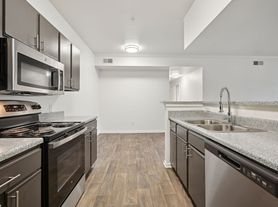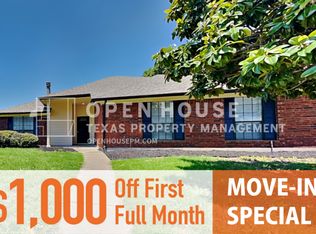*Home has a brand new washer and dryer!*
Welcome to 328 Regency Dr a beautifully updated, move-in-ready 3-bedroom, 2.5-bath townhome in the heart of Allen, Texas that delivers premium living with convenience and style. This 1,894 sq ft open-floor-plan home features a modern, upgraded kitchen with granite countertops plus stainless-steel appliances (dishwasher, microwave, stove/oven), perfect for both everyday meals and entertaining. A spacious family room flows into a dining area, while a flexible downstairs room offers the ideal space for a home office or study great for remote work or a quiet retreat.
Upstairs you'll find three well-appointed bedrooms, including a generous master suite with his-and-hers walk-in closets, plus two full baths and a powder bath downstairs for guests. The home's location is a standout: minutes from Hwy 75 for easy commuting, and just a short drive to shopping, dining, and recreation at Twin Creeks Village Shopping Center, Watters Creek, and Allen Premium Outlets all major draws for those who love convenience and lifestyle.
Whether you crave easy access to work, great shopping, or a functional footprint with space for family, office, and entertaining this home provides it all. Don't miss the chance to call 328 Regency Dr your next home.
Renter is responsible for utilities, including but not limited to water, gas, and electric. No smoking or pets allowed. A standard Texas state residential lease agreement will be applicable with a minimum 12-month period.
The tenant selection criteria and the grounds for which the rental application may be denied, includes the applicant's:
(1) criminal history;
(2) previous rental history;
(3) current income;
(4) credit history; or
(5) failure to provide accurate or complete information on the application form.
Townhouse for rent
Accepts Zillow applications
$2,350/mo
328 Regency Dr, Allen, TX 75002
3beds
1,894sqft
Price may not include required fees and charges.
Townhouse
Available now
No pets
Central air
In unit laundry
Attached garage parking
Forced air
What's special
Stainless-steel appliancesSpacious family roomThree well-appointed bedroomsGranite countertopsModern upgraded kitchenHis-and-hers walk-in closetsFlexible downstairs room
- 1 day |
- -- |
- -- |
Zillow last checked: 10 hours ago
Listing updated: December 08, 2025 at 01:11am
Travel times
Facts & features
Interior
Bedrooms & bathrooms
- Bedrooms: 3
- Bathrooms: 3
- Full bathrooms: 2
- 1/2 bathrooms: 1
Heating
- Forced Air
Cooling
- Central Air
Appliances
- Included: Dishwasher, Dryer, Freezer, Microwave, Oven, Refrigerator, Washer
- Laundry: In Unit
Features
- Walk-In Closet(s)
- Flooring: Carpet, Hardwood, Tile
Interior area
- Total interior livable area: 1,894 sqft
Video & virtual tour
Property
Parking
- Parking features: Attached, Off Street
- Has attached garage: Yes
- Details: Contact manager
Features
- Exterior features: Electricity not included in rent, Gas not included in rent, Granite counters, Heating system: Forced Air, Water not included in rent
Details
- Parcel number: R391100F00601
Construction
Type & style
- Home type: Townhouse
- Property subtype: Townhouse
Building
Management
- Pets allowed: No
Community & HOA
Location
- Region: Allen
Financial & listing details
- Lease term: 1 Year
Price history
| Date | Event | Price |
|---|---|---|
| 12/8/2025 | Listed for rent | $2,350-6%$1/sqft |
Source: Zillow Rentals | ||
| 8/2/2025 | Listing removed | $2,500$1/sqft |
Source: Zillow Rentals | ||
| 6/12/2025 | Price change | $2,500-7.4%$1/sqft |
Source: Zillow Rentals | ||
| 6/3/2025 | Price change | $2,700-3.5%$1/sqft |
Source: Zillow Rentals | ||
| 4/26/2025 | Price change | $2,7990%$1/sqft |
Source: Zillow Rentals | ||

