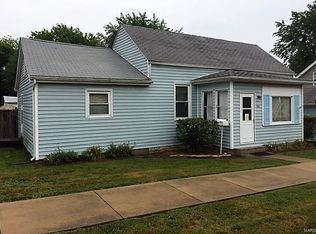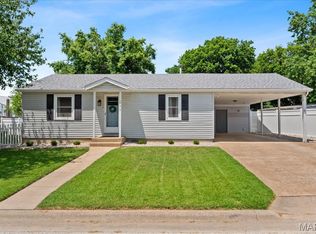Closed
Listing Provided by:
Greg Kipping 618-719-9489,
RE/MAX First Choice
Bought with: RE/MAX Results Realty
$171,000
328 S Main St, Waterloo, IL 62298
2beds
1,172sqft
Single Family Residence
Built in 1910
9,234.72 Square Feet Lot
$211,500 Zestimate®
$146/sqft
$1,667 Estimated rent
Home value
$211,500
$197,000 - $226,000
$1,667/mo
Zestimate® history
Loading...
Owner options
Explore your selling options
What's special
This charming 2-bedroom 1-1/2 bath is conveniently located near the heart of downtown Waterloo. Walking distance to all the downtown Waterloo attractions. Completely renovated in 2014 including new plastering, wiring (200 amp. box with additional auxiliary 100 amp), plumbing, insulation, doors, windows, HVAC, kitchen cabinets, and countertops. This home boasts 9 ft ceilings, main floor laundry, pantry, lots of extra storage throughout, and walk-up basement. Fenced in back yard includes a 12x6 stamped concrete covered patio.
Zillow last checked: 8 hours ago
Listing updated: April 28, 2025 at 05:43pm
Listing Provided by:
Greg Kipping 618-719-9489,
RE/MAX First Choice
Bought with:
Summer H Penet, 471.019501
RE/MAX Results Realty
Source: MARIS,MLS#: 23015710 Originating MLS: Southwestern Illinois Board of REALTORS
Originating MLS: Southwestern Illinois Board of REALTORS
Facts & features
Interior
Bedrooms & bathrooms
- Bedrooms: 2
- Bathrooms: 2
- Full bathrooms: 1
- 1/2 bathrooms: 1
- Main level bathrooms: 1
- Main level bedrooms: 1
Bedroom
- Features: Floor Covering: Laminate, Wall Covering: Some
- Level: Main
- Area: 156
- Dimensions: 13x12
Bedroom
- Features: Floor Covering: Laminate, Wall Covering: Some
- Level: Upper
- Area: 240
- Dimensions: 20x12
Bathroom
- Features: Floor Covering: Vinyl, Wall Covering: None
- Level: Main
- Area: 84
- Dimensions: 14x6
Bathroom
- Features: Floor Covering: Vinyl, Wall Covering: None
- Level: Upper
- Area: 24
- Dimensions: 6x4
Kitchen
- Features: Floor Covering: Vinyl, Wall Covering: Some
- Level: Main
- Area: 234
- Dimensions: 18x13
Living room
- Features: Floor Covering: Laminate, Wall Covering: Some
- Level: Main
- Area: 182
- Dimensions: 14x13
Other
- Features: Floor Covering: Laminate, Wall Covering: Some
- Level: Upper
- Area: 96
- Dimensions: 12x8
Heating
- Forced Air, Natural Gas
Cooling
- Ceiling Fan(s), Central Air, Electric
Appliances
- Included: Dishwasher, Disposal, Gas Water Heater
- Laundry: Main Level
Features
- High Ceilings, Walk-In Closet(s), Eat-in Kitchen, Pantry, Kitchen/Dining Room Combo
- Flooring: Hardwood
- Doors: Panel Door(s)
- Windows: Insulated Windows, Tilt-In Windows, Window Treatments
- Basement: Block,Sump Pump,Unfinished,Walk-Up Access
- Has fireplace: No
Interior area
- Total structure area: 1,172
- Total interior livable area: 1,172 sqft
- Finished area above ground: 1,172
Property
Parking
- Parking features: Additional Parking, Alley Access, Off Street
Features
- Levels: One and One Half
- Patio & porch: Patio, Covered
Lot
- Size: 9,234 sqft
- Dimensions: 45 x 158 x 75 x 155
- Features: Level
Details
- Parcel number: 0725284009000
- Special conditions: Standard
- Other equipment: Satellite Dish
Construction
Type & style
- Home type: SingleFamily
- Architectural style: Other,Traditional
- Property subtype: Single Family Residence
Materials
- Vinyl Siding
- Foundation: Stone
Condition
- Year built: 1910
Utilities & green energy
- Sewer: Public Sewer
- Water: Public
Community & neighborhood
Location
- Region: Waterloo
- Subdivision: Fred Cawis Add
Other
Other facts
- Listing terms: Cash,Conventional,FHA,USDA Loan,VA Loan
- Ownership: Private
Price history
| Date | Event | Price |
|---|---|---|
| 5/5/2023 | Sold | $171,000-2.8%$146/sqft |
Source: | ||
| 3/28/2023 | Contingent | $176,000+6.7%$150/sqft |
Source: | ||
| 3/24/2023 | Listed for sale | $165,000+37.5%$141/sqft |
Source: | ||
| 9/25/2018 | Sold | $120,000+215.8%$102/sqft |
Source: Public Record Report a problem | ||
| 4/11/2012 | Sold | $38,000-19.1%$32/sqft |
Source: | ||
Public tax history
| Year | Property taxes | Tax assessment |
|---|---|---|
| 2024 | $2,450 +7.7% | $44,870 +6.5% |
| 2023 | $2,275 -0.6% | $42,130 +0.5% |
| 2022 | $2,289 | $41,920 +10.6% |
Find assessor info on the county website
Neighborhood: 62298
Nearby schools
GreatSchools rating
- 4/10Gardner Elementary SchoolGrades: 4-5Distance: 0.5 mi
- 9/10Waterloo Junior High SchoolGrades: 6-8Distance: 0.6 mi
- 8/10Waterloo High SchoolGrades: 9-12Distance: 1.1 mi
Schools provided by the listing agent
- Elementary: Waterloo Dist 5
- Middle: Waterloo Dist 5
- High: Waterloo
Source: MARIS. This data may not be complete. We recommend contacting the local school district to confirm school assignments for this home.
Get a cash offer in 3 minutes
Find out how much your home could sell for in as little as 3 minutes with a no-obligation cash offer.
Estimated market value$211,500
Get a cash offer in 3 minutes
Find out how much your home could sell for in as little as 3 minutes with a no-obligation cash offer.
Estimated market value
$211,500

