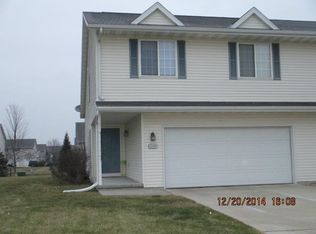Closed
$283,500
328 Sturges Street, Columbus, WI 53925
3beds
1,920sqft
Single Family Residence
Built in 2001
7,405.2 Square Feet Lot
$-- Zestimate®
$148/sqft
$1,946 Estimated rent
Home value
Not available
Estimated sales range
Not available
$1,946/mo
Zestimate® history
Loading...
Owner options
Explore your selling options
What's special
Check out this half duplex with three bedrooms and two baths! Nice floor plan offers an open concept living room with access to kitchen and dining area. All bedrooms are located on upper level. Primary bedroom with double closets and full bath with stall/walk-in shower. Lower level features rec room area (does not have a finished ceiling) plus mechanical area and laundry hookups. Your private deck overlooks the level backyard. Two-car attached garage. Per seller, roof is approximately 10 years old. Tenants are currently on a month to month basis.
Zillow last checked: 8 hours ago
Listing updated: October 24, 2025 at 09:00pm
Listed by:
Jon Meister 920-296-3248,
Starritt-Meister Realty, LLC
Bought with:
Home Team4u
Source: WIREX MLS,MLS#: 2006685 Originating MLS: South Central Wisconsin MLS
Originating MLS: South Central Wisconsin MLS
Facts & features
Interior
Bedrooms & bathrooms
- Bedrooms: 3
- Bathrooms: 2
- Full bathrooms: 2
Primary bedroom
- Level: Upper
- Area: 180
- Dimensions: 15 x 12
Bedroom 2
- Level: Upper
- Area: 132
- Dimensions: 11 x 12
Bedroom 3
- Level: Upper
- Area: 121
- Dimensions: 11 x 11
Bathroom
- Features: At least 1 Tub, Master Bedroom Bath: Full, Master Bedroom Bath, Master Bedroom Bath: Walk-In Shower
Kitchen
- Level: Main
- Area: 120
- Dimensions: 12 x 10
Living room
- Level: Main
- Area: 224
- Dimensions: 14 x 16
Heating
- Natural Gas, Forced Air
Cooling
- Central Air
Appliances
- Included: Refrigerator, Dishwasher
Features
- Basement: Full,Exposed,Full Size Windows,Partially Finished,Sump Pump,Concrete
- Common walls with other units/homes: 1 Common Wall
Interior area
- Total structure area: 1,920
- Total interior livable area: 1,920 sqft
- Finished area above ground: 1,504
- Finished area below ground: 416
Property
Parking
- Total spaces: 2
- Parking features: 2 Car, Attached, Garage Door Opener
- Attached garage spaces: 2
Features
- Levels: Tri-Level
- Patio & porch: Deck
Lot
- Size: 7,405 sqft
Details
- Parcel number: 112111529.12
- Zoning: RES - R4
- Special conditions: Arms Length
Construction
Type & style
- Home type: SingleFamily
- Property subtype: Single Family Residence
- Attached to another structure: Yes
Materials
- Vinyl Siding
Condition
- 21+ Years
- New construction: No
- Year built: 2001
Utilities & green energy
- Sewer: Public Sewer
- Water: Public
Community & neighborhood
Location
- Region: Columbus
- Municipality: Columbus
Price history
| Date | Event | Price |
|---|---|---|
| 10/24/2025 | Sold | $283,500+0.4%$148/sqft |
Source: | ||
| 9/18/2025 | Contingent | $282,500$147/sqft |
Source: | ||
| 8/15/2025 | Listed for sale | $282,500+493.5%$147/sqft |
Source: | ||
| 5/12/2012 | Sold | $47,600$25/sqft |
Source: Agent Provided | ||
Public tax history
| Year | Property taxes | Tax assessment |
|---|---|---|
| 2019 | $2,756 +5.4% | $115,000 |
| 2018 | $2,615 +0.6% | $115,000 |
| 2017 | $2,600 -2.7% | $115,000 +3.6% |
Find assessor info on the county website
Neighborhood: 53925
Nearby schools
GreatSchools rating
- 6/10Columbus Elementary SchoolGrades: PK-5Distance: 0.5 mi
- 6/10Columbus Middle SchoolGrades: 6-8Distance: 0.6 mi
- 7/10Columbus High SchoolGrades: 9-12Distance: 1 mi
Schools provided by the listing agent
- Elementary: Columbus
- Middle: Columbus
- High: Columbus
- District: Columbus
Source: WIREX MLS. This data may not be complete. We recommend contacting the local school district to confirm school assignments for this home.

Get pre-qualified for a loan
At Zillow Home Loans, we can pre-qualify you in as little as 5 minutes with no impact to your credit score.An equal housing lender. NMLS #10287.
