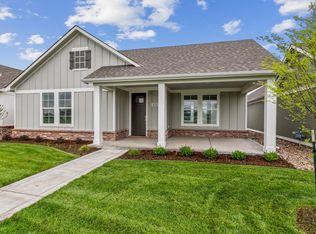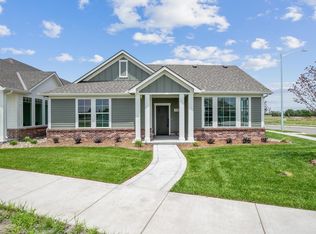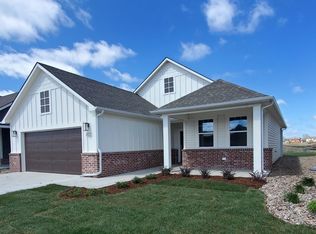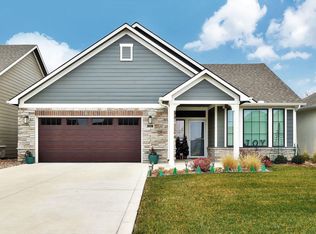Modern finishes in a spacious design with no steps make this new home a dream. Yard and landscaping go in soon, and are included in the price! Split floor plan, with oversized walk in shower in owners bath, generous walk in closet, and lovely drop zone for coats and shoes in hall. Main living areas include well sized den off of dining area, custom cabinets with under and over cabinet lighting, GE stainless steel appliances, and ample storage. Cozy living room area with gas fireplace and views out onto private courtyard. Granite and quartz counter surfaces throughout, and 10' tray ceilings with abundant windows to allow natural light into each space. Neighborhood amenities to include bocce ball court, pickleball court, clubhouse with heated saltwater pool, golf simulator room, hearth room, fitness room, and kitchen. HOA community with lawn maintenance, irrigation, and snow removal included in dues. Finishes and square footage subject to change. Closed builder community. All taxes and specials taxes estimated until fully spread. Schools deemed accurate but not guaranteed. Model office for community open daily 1p-5p
For sale
Price cut: $5.9K (11/25)
$425,990
328 W Pepper Tree Rd, Andover, KS 67002
2beds
1,846sqft
Est.:
Patio Home
Built in 2024
3,920.4 Square Feet Lot
$-- Zestimate®
$231/sqft
$225/mo HOA
What's special
- 292 days |
- 49 |
- 1 |
Zillow last checked: 8 hours ago
Listing updated: November 25, 2025 at 02:12pm
Listed by:
Matthew Pommier 620-704-9567,
PB Realty
Source: SCKMLS,MLS#: 654008
Tour with a local agent
Facts & features
Interior
Bedrooms & bathrooms
- Bedrooms: 2
- Bathrooms: 2
- Full bathrooms: 2
Primary bedroom
- Description: Carpet
- Level: Main
- Area: 224
- Dimensions: 16'x14'
Bedroom
- Description: Carpet
- Level: Main
- Area: 132
- Dimensions: 12'x11'
Kitchen
- Description: Luxury Vinyl
- Level: Main
- Area: 234
- Dimensions: 18'x13'
Living room
- Description: Luxury Vinyl
- Level: Main
- Area: 210
- Dimensions: 14'x15'
Office
- Description: Luxury Vinyl
- Level: Main
- Area: 121
- Dimensions: 11'x11'
Heating
- Forced Air, Natural Gas
Cooling
- Central Air, Electric
Appliances
- Included: Dishwasher, Disposal, Microwave
- Laundry: Main Level
Features
- Ceiling Fan(s), Walk-In Closet(s)
- Flooring: Laminate
- Basement: None
- Number of fireplaces: 1
- Fireplace features: One, Living Room, Gas
Interior area
- Total interior livable area: 1,846 sqft
- Finished area above ground: 1,846
- Finished area below ground: 0
Property
Parking
- Total spaces: 2
- Parking features: Attached
- Garage spaces: 2
Features
- Levels: One
- Stories: 1
- Patio & porch: Covered
- Exterior features: Guttering - ALL, Irrigation Well, Sprinkler System
- Pool features: Community
Lot
- Size: 3,920.4 Square Feet
- Features: Standard
Details
- Parcel number: 0015033239
Construction
Type & style
- Home type: SingleFamily
- Architectural style: Ranch
- Property subtype: Patio Home
Materials
- Frame w/Less than 50% Mas
- Foundation: None
- Roof: Composition
Condition
- Year built: 2024
Details
- Builder name: Perfection Builders
Utilities & green energy
- Gas: Natural Gas Available
- Utilities for property: Natural Gas Available, Public
Community & HOA
Community
- Features: Sidewalks, Clubhouse, Fitness Center, Add’l Dues May Apply
- Subdivision: CORNERSTONE
HOA
- Has HOA: Yes
- Services included: Maintenance Grounds, Snow Removal, Other - See Remarks
- HOA fee: $2,700 annually
Location
- Region: Andover
Financial & listing details
- Price per square foot: $231/sqft
- Annual tax amount: $420
- Date on market: 4/17/2025
- Cumulative days on market: 662 days
- Ownership: Individual
- Road surface type: Paved
Estimated market value
Not available
Estimated sales range
Not available
$2,132/mo
Price history
Price history
Price history is unavailable.
Public tax history
Public tax history
Tax history is unavailable.BuyAbility℠ payment
Est. payment
$2,576/mo
Principal & interest
$1652
Property taxes
$550
Other costs
$374
Climate risks
Neighborhood: 67002
Nearby schools
GreatSchools rating
- 7/10Robert M. Martin Elementary SchoolGrades: K-5Distance: 0.8 mi
- 8/10Andover Middle SchoolGrades: 6-8Distance: 0.7 mi
- 9/10Andover High SchoolGrades: 9-12Distance: 0.6 mi
Schools provided by the listing agent
- Elementary: Martin
- Middle: Andover
- High: Andover
Source: SCKMLS. This data may not be complete. We recommend contacting the local school district to confirm school assignments for this home.
- Loading
- Loading



