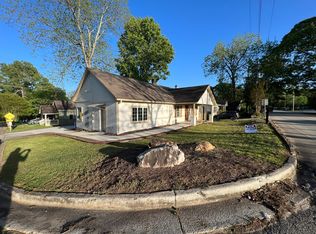Closed
$195,000
328 Walnut St, Avondale Estates, GA 30002
2beds
663sqft
Single Family Residence
Built in 1925
4,356 Square Feet Lot
$189,100 Zestimate®
$294/sqft
$1,281 Estimated rent
Home value
$189,100
$170,000 - $210,000
$1,281/mo
Zestimate® history
Loading...
Owner options
Explore your selling options
What's special
Investors dream - the original CTinyC house. Living room has great light with some separation for office or dining area. Kitchen is compact and includes gas cooktop, Microwave/convection oven, and fridge. Bedroom with large closet and bath. Open staircase leads to loft bedroom/office or whatever space you choose to create. Mud room has full size stackable washer/dryer, storage, and the back door leads onto the wonderful deck area overlooking the fenced yard. Finally affordable in-town living. Location is the key to this easy renovation. Minutes to Emory, CDC and VA as well as quick access to downtown Atlanta. Cute and cozy single family home located directly on the PATH Stone Mountain trail which runs from Centennial Park to Stone Mountain.
Zillow last checked: 8 hours ago
Listing updated: July 18, 2024 at 11:11am
Listed by:
Laura Brookshire 404-863-6344,
Keller Knapp, Inc
Bought with:
Non Mls Salesperson, 351216
Non-Mls Company
Source: GAMLS,MLS#: 10328765
Facts & features
Interior
Bedrooms & bathrooms
- Bedrooms: 2
- Bathrooms: 1
- Full bathrooms: 1
- Main level bathrooms: 1
- Main level bedrooms: 1
Kitchen
- Features: Kitchen Island
Heating
- Central
Cooling
- Central Air
Appliances
- Included: Dryer, Microwave, Refrigerator, Washer
- Laundry: Mud Room
Features
- Master On Main Level, Other
- Flooring: Carpet, Hardwood, Laminate
- Basement: Crawl Space
- Has fireplace: No
- Common walls with other units/homes: No Common Walls
Interior area
- Total structure area: 663
- Total interior livable area: 663 sqft
- Finished area above ground: 663
- Finished area below ground: 0
Property
Parking
- Total spaces: 2
- Parking features: Off Street
Features
- Levels: One and One Half
- Stories: 1
- Patio & porch: Deck
- Exterior features: Other
- Fencing: Back Yard
- Body of water: None
Lot
- Size: 4,356 sqft
- Features: Corner Lot, Level
Details
- Parcel number: 18 009 17 007
- Special conditions: As Is
Construction
Type & style
- Home type: SingleFamily
- Architectural style: Bungalow/Cottage
- Property subtype: Single Family Residence
Materials
- Wood Siding
- Foundation: Pillar/Post/Pier
- Roof: Composition
Condition
- Resale
- New construction: No
- Year built: 1925
Utilities & green energy
- Sewer: Public Sewer
- Water: Public
- Utilities for property: Cable Available, Electricity Available, Natural Gas Available
Community & neighborhood
Security
- Security features: Smoke Detector(s)
Community
- Community features: Street Lights, Near Public Transport, Walk To Schools, Near Shopping
Location
- Region: Avondale Estates
- Subdivision: Avondale Estate
HOA & financial
HOA
- Has HOA: No
- Services included: None
Other
Other facts
- Listing agreement: Exclusive Agency
Price history
| Date | Event | Price |
|---|---|---|
| 7/17/2024 | Sold | $195,000+5.4%$294/sqft |
Source: | ||
| 7/2/2024 | Pending sale | $185,000$279/sqft |
Source: | ||
| 6/28/2024 | Listed for sale | $185,000$279/sqft |
Source: | ||
| 6/27/2024 | Listing removed | -- |
Source: | ||
| 6/10/2024 | Listed for sale | $185,000$279/sqft |
Source: | ||
Public tax history
| Year | Property taxes | Tax assessment |
|---|---|---|
| 2024 | -- | $70,800 +4.6% |
| 2023 | $3,325 +17% | $67,680 +17.4% |
| 2022 | $2,843 +14.7% | $57,640 +16.8% |
Find assessor info on the county website
Neighborhood: 30002
Nearby schools
GreatSchools rating
- 5/10Avondale Elementary SchoolGrades: PK-5Distance: 0.7 mi
- 5/10Druid Hills Middle SchoolGrades: 6-8Distance: 2.5 mi
- 6/10Druid Hills High SchoolGrades: 9-12Distance: 3.1 mi
Schools provided by the listing agent
- Elementary: Avondale
- Middle: Druid Hills
- High: Druid Hills
Source: GAMLS. This data may not be complete. We recommend contacting the local school district to confirm school assignments for this home.
Get a cash offer in 3 minutes
Find out how much your home could sell for in as little as 3 minutes with a no-obligation cash offer.
Estimated market value
$189,100
Get a cash offer in 3 minutes
Find out how much your home could sell for in as little as 3 minutes with a no-obligation cash offer.
Estimated market value
$189,100
