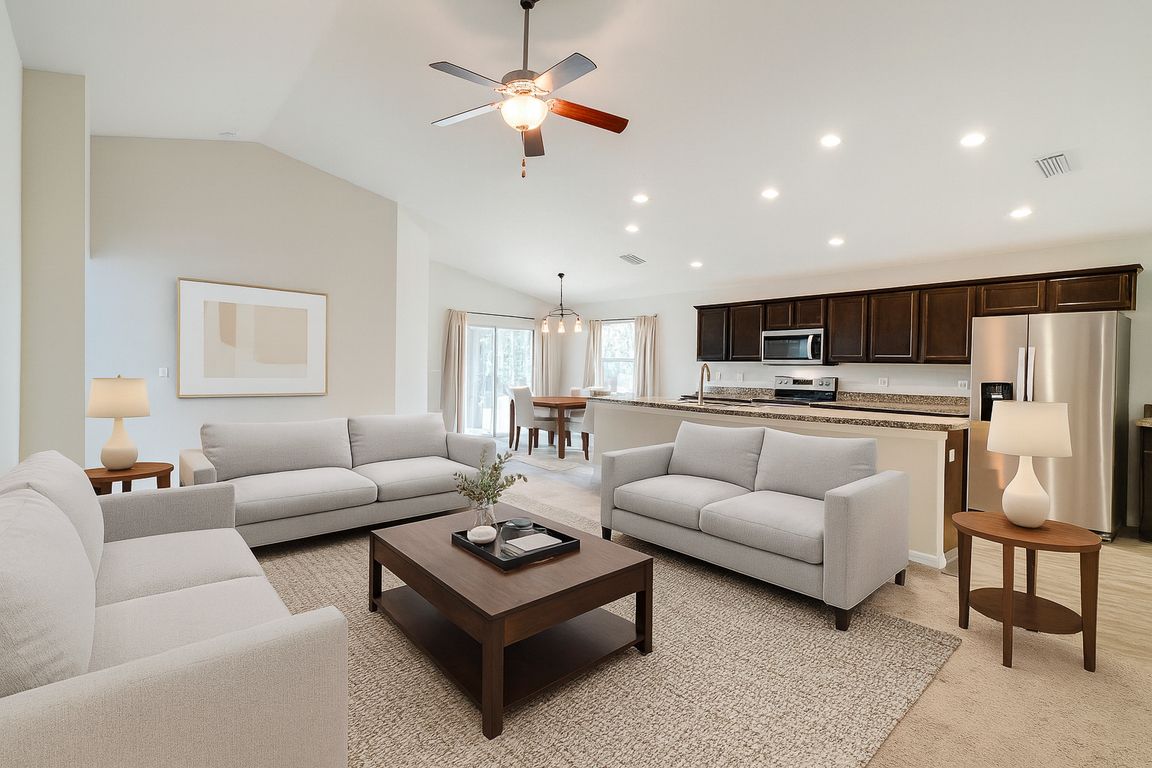
For sale
$325,000
4beds
1,795sqft
328 Woodland Trl, Lady Lake, FL 32159
4beds
1,795sqft
Single family residence
Built in 2018
0.36 Acres
2 Attached garage spaces
$181 price/sqft
$23 monthly HOA fee
What's special
Split-bedroom designExpansive backyardOpen-concept floor planSoaring ceilingsCovered patioStainless steel appliancesDedicated laundry room
One or more photo(s) has been virtually staged. Welcome to this beautifully maintained 4-bedroom, 2-bath home in the desirable Stonewood Estates Community of Lady Lake. Built in 2018 and situated on a generous 0.36-acre lot, this residence offers the perfect blend of comfort, charm, and modern living. Nestled ...
- 21 days |
- 548 |
- 35 |
Likely to sell faster than
Source: Stellar MLS,MLS#: O6346974 Originating MLS: Orlando Regional
Originating MLS: Orlando Regional
Travel times
Living Room
Kitchen
Primary Bedroom
Zillow last checked: 7 hours ago
Listing updated: October 04, 2025 at 11:10am
Listing Provided by:
Erica Diaz 407-897-5400,
HOMEVEST REALTY 407-897-5400,
Tambria Naginey 407-794-7966,
HOMEVEST REALTY
Source: Stellar MLS,MLS#: O6346974 Originating MLS: Orlando Regional
Originating MLS: Orlando Regional

Facts & features
Interior
Bedrooms & bathrooms
- Bedrooms: 4
- Bathrooms: 2
- Full bathrooms: 2
Primary bedroom
- Features: Ceiling Fan(s), Walk-In Closet(s)
- Level: First
Bedroom 2
- Features: Ceiling Fan(s), Built-in Closet
- Level: First
Bedroom 3
- Features: Built-in Closet
- Level: First
Bedroom 4
- Features: Built-in Closet
- Level: First
Dining room
- Level: First
Kitchen
- Features: Pantry
- Level: First
Living room
- Features: Ceiling Fan(s)
- Level: First
Heating
- Central
Cooling
- Central Air
Appliances
- Included: Dishwasher, Dryer, Electric Water Heater, Microwave, Range, Refrigerator, Washer
- Laundry: Inside, Laundry Room
Features
- Ceiling Fan(s), Open Floorplan, Split Bedroom, Walk-In Closet(s)
- Flooring: Carpet, Tile
- Windows: Blinds
- Has fireplace: No
Interior area
- Total structure area: 2,478
- Total interior livable area: 1,795 sqft
Video & virtual tour
Property
Parking
- Total spaces: 2
- Parking features: Garage Door Opener
- Attached garage spaces: 2
Features
- Levels: One
- Stories: 1
- Patio & porch: Covered, Front Porch, Patio
- Exterior features: Irrigation System, Sidewalk
Lot
- Size: 0.36 Acres
- Features: City Lot, Sidewalk
Details
- Parcel number: 201824190000002800
- Zoning: RS-3
- Special conditions: None
Construction
Type & style
- Home type: SingleFamily
- Architectural style: Contemporary,Florida
- Property subtype: Single Family Residence
Materials
- Block, Stucco
- Foundation: Slab
- Roof: Shingle
Condition
- New construction: No
- Year built: 2018
Utilities & green energy
- Sewer: Public Sewer
- Water: Public
- Utilities for property: Cable Available, Electricity Connected, Public, Water Connected
Green energy
- Energy efficient items: Windows
- Indoor air quality: Ventilation
Community & HOA
Community
- Features: Sidewalks
- Subdivision: STONEWOOD ESTATES
HOA
- Has HOA: Yes
- HOA fee: $23 monthly
- HOA name: Stonewood Estates
- HOA phone: 863-940-2863
- Pet fee: $0 monthly
Location
- Region: Lady Lake
Financial & listing details
- Price per square foot: $181/sqft
- Tax assessed value: $296,073
- Annual tax amount: $3,113
- Date on market: 9/24/2025
- Listing terms: Cash,Conventional,FHA,VA Loan
- Ownership: Fee Simple
- Total actual rent: 0
- Electric utility on property: Yes
- Road surface type: Paved